Zero Hour
Marisol Zero One is a luxurious, modern ranch-style house in Malibu that by 2023 will be California’s first zero-carbon home.
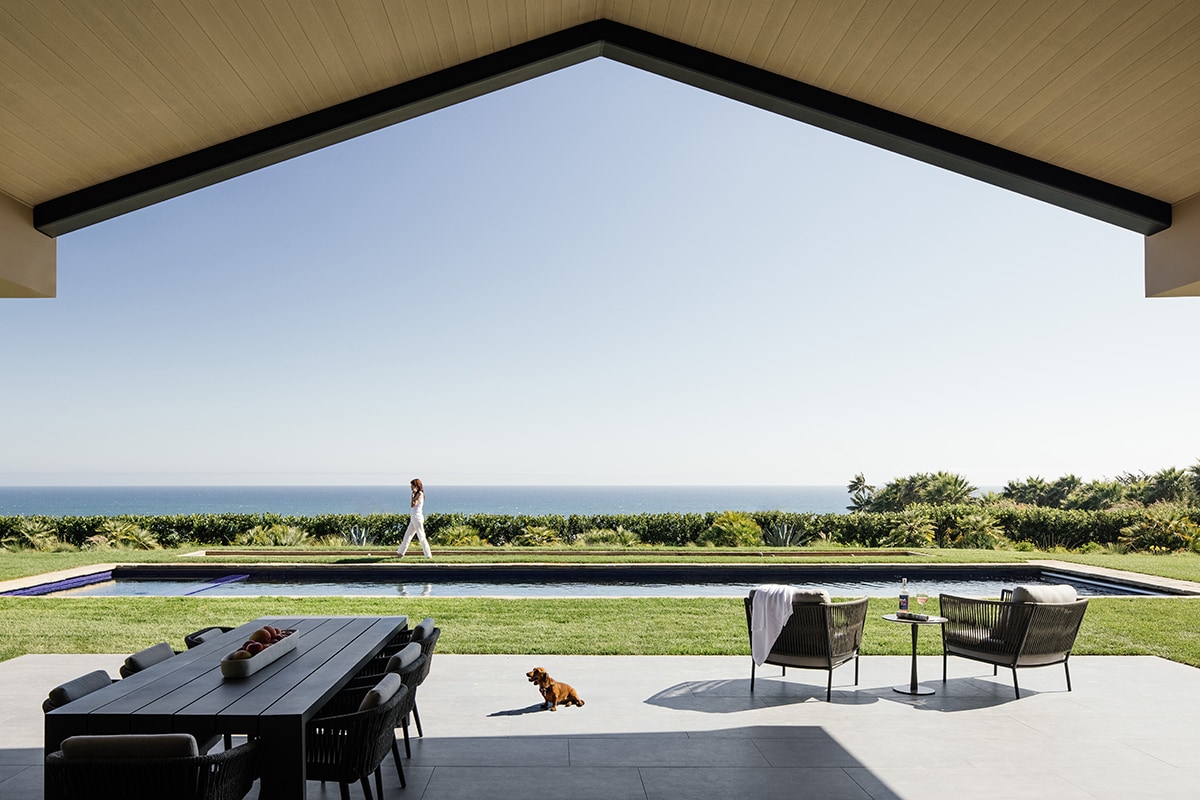
Marisol Zero One explores indoor/outdoor living at its finest. Designed with all-electric systems, on-site solar panels, and materials with a low carbon footprint like Accoya wood, the home proves luxury and sustainability are highly compatible.
In the era of ubiquitous, interchangeable deluxe domiciles, it’s rare for a developer to build a spec home and not be conservative with materials and ideals. That wasn’t the case with Crown Pointe Estates, according to architect Doug Burdge. Led by LEED AP-certified architect Jennifer Hoppel, Burdge’s team worked on Marisol Zero One, the first in an eponymous series of four zero-carbon homes being built in the Marisol Malibu community. The developer’s underlying goal was to create California’s first zero carbon home (certification by the International Living Future Institute is expected in 2023), but it was also conceived with an eco-warrior buyer in mind who enjoys all the trappings of true luxury.
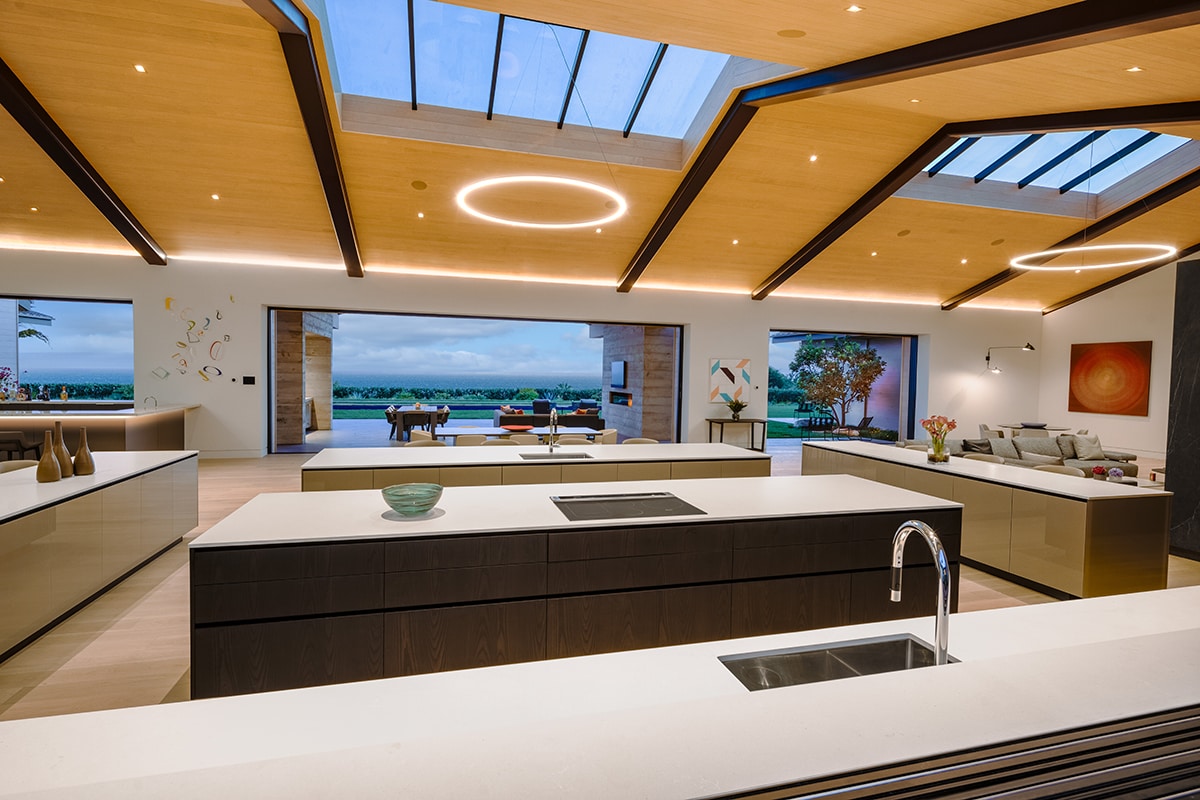
Poliform’s sleek multi-island Alea kitchen is a hosts dream—it opens to an outdoor entertaining area replete with an outdoor kitchen, indoor/ outdoor bar, and a saltwater pool.
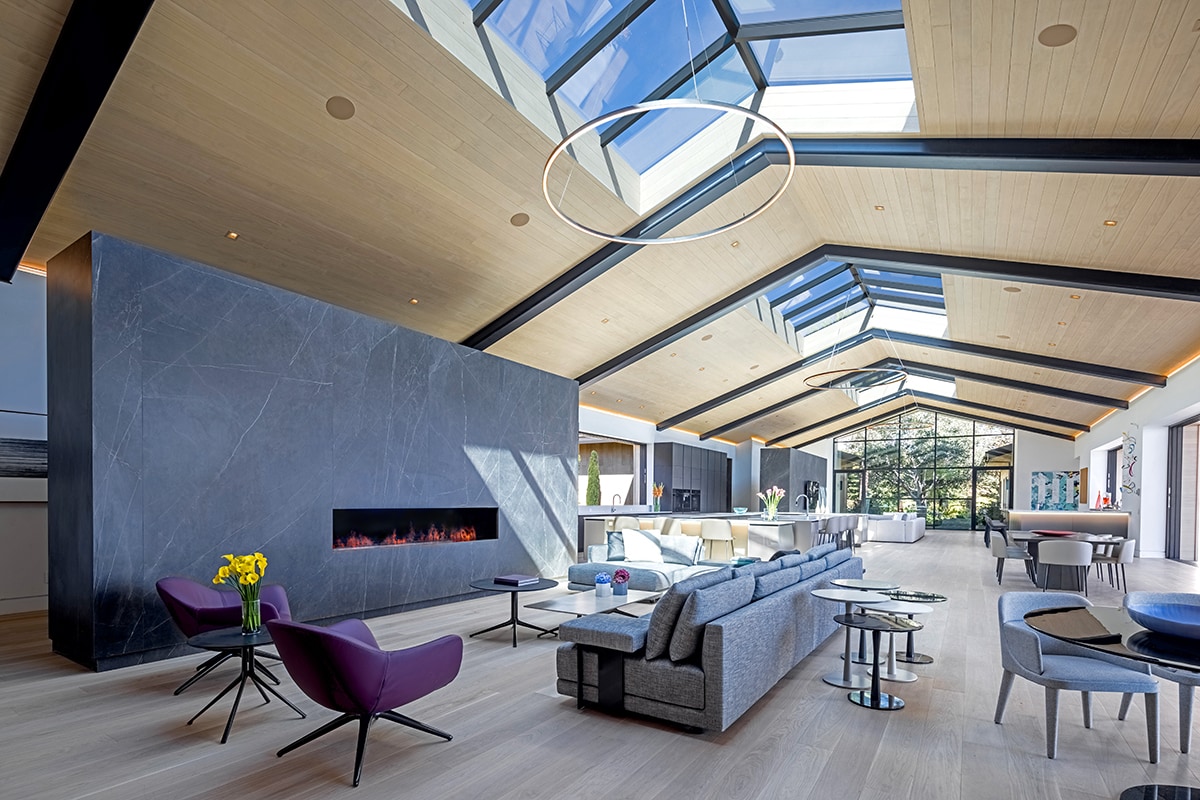
The Bristol sofa, Mondrian tables, Mad swivel chairs, and chaise longue from Poliform create a cozy spot to relax in front of the fireplace and gather with friends.
The single-story, 14,429-square-foot modern ranch- style home—which employed various means to reduce, and measure embodied carbon during construction— continues to do so now to offset any remaining carbon. Sustainably-harvested FSC-certified lumber, recycled cement, all-electric systems, and a recycled aluminum roof are just the tip of the iceberg regarding responsible building—along with tapping Ventura County’s electric grid as the home’s primary energy source. Meanwhile, the interiors, outfitted largely with furniture from iconic Italian brand Poliform, exude serenity. Designed by Gail Coleman and Linda Morris of On Pointe Design, the duo wanted to cater to the idea of an entertainer’s home with expansive views of nature—vistas of the Pacific Ocean and the Santa Monica mountains on either side define the home and called for a minimalist approach. “We’ve always been Poliform fans when it comes to their expertise in creating exceptional closets,” explains Coleman, “but as we got to know them better, and saw their kitchens, we found everything to be exemplary. Their designs are so seamless —it emulates our clean aesthetic; we like everything to just flow.” Adds Morris, “We wanted people to be able to move around and feel they could be entertained all over, but we didn’t want clutter.” And they succeeded. In the 4,000-square-foot great room, which Burdge cheekily refers to as his “greatest room,” an open floor plan is divided into living and family sections with a four-island Alea Poliform kitchen in the middle.
“We wanted people to be able to move around and feel they could be entertained all over, but we didn’t want clutter.”
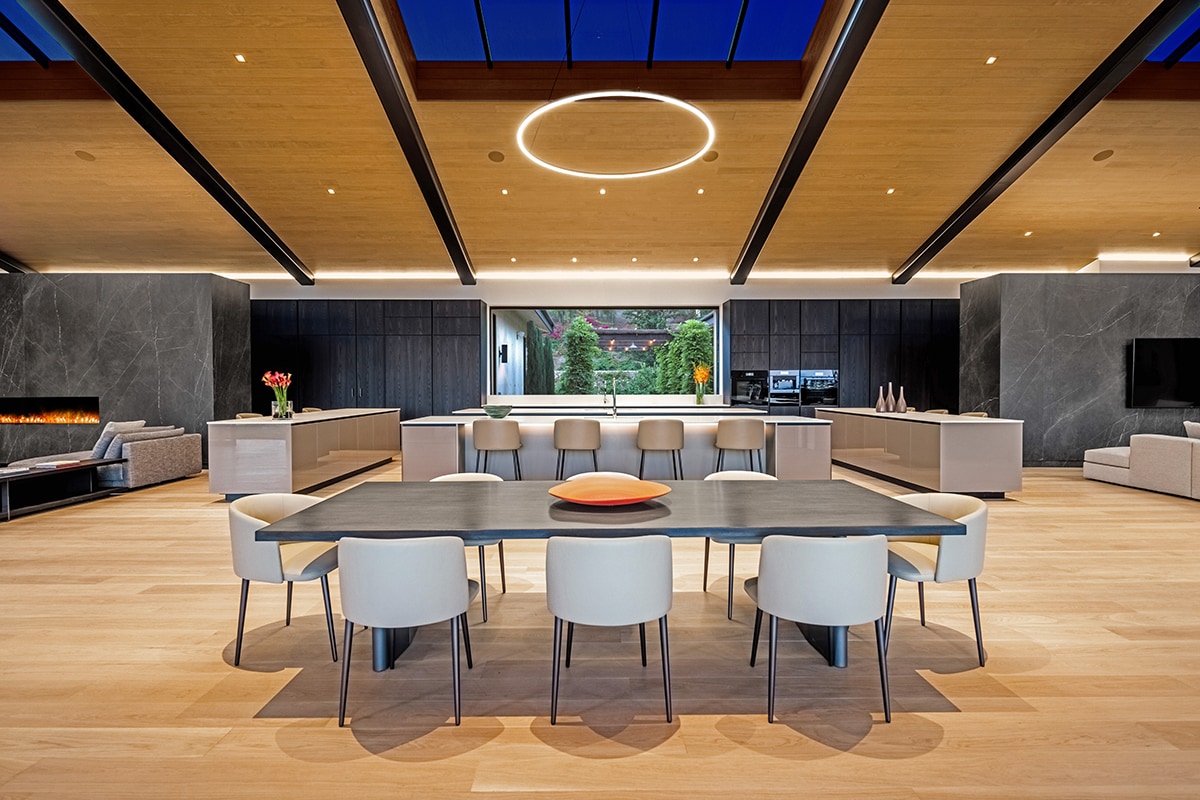
The view from the dining room to the expansive kitchen.
“Everything is hidden with Poliform—it doesn’t look like a regular kitchen,” says Burdge. “They’re very progressive when it comes to manufacturing and sustainability.” The tall, vaulted ceilings, outfitted with 25-foot-long Accoya wood, contain three spacious skylights to balance out the natural light, and three colossal cylindrical pendant lights for evening use. At one end, a large picture window frames a massive oak that Burdge describes as an “amazing internal portrait created by the house.” The streamlined multi-island kitchen hides storage in glass-lined black elm cabinetry, along with a Miele induction cooktop and dishwasher; while the back panels, which flank a view of the home’s Tuscan-style garden, offer access to a hidden service kitchen utilized for events. Facing the opposite way, a Flute dining table from Poliform sits before pocket doors that open to the outdoor seating area and kitchen—with views of the home’s saltwater pool and the ocean. Living and family areas—on lateral sides of the kitchen, are both defined by monolithic forms clad in Pietra gray porcelain. In the former, a water-vapor fireplace creates a cozy vibe while Mad Swivel armchairs, a Mondrian table, Flute coffee tables, and a Bristol sofa—all from Poliform—add warmth and comfort. On the flip side, the family area is also outfitted with Poliform designs, including a Duna sofa, a Home Hotel coffee table, Flute side tables, and Ventura stools that pull up to the underlit, indoor/outdoor bar. With ultrachic bedrooms situated off to the side, the new homeowners are primed to enjoy the best of all views. Landscaping completes this incredible 2.48-acre eco- paradise, with its 317 mature trees—including specimen oaks—native, drought-resistant plants, vegetable garden, and working apiary.
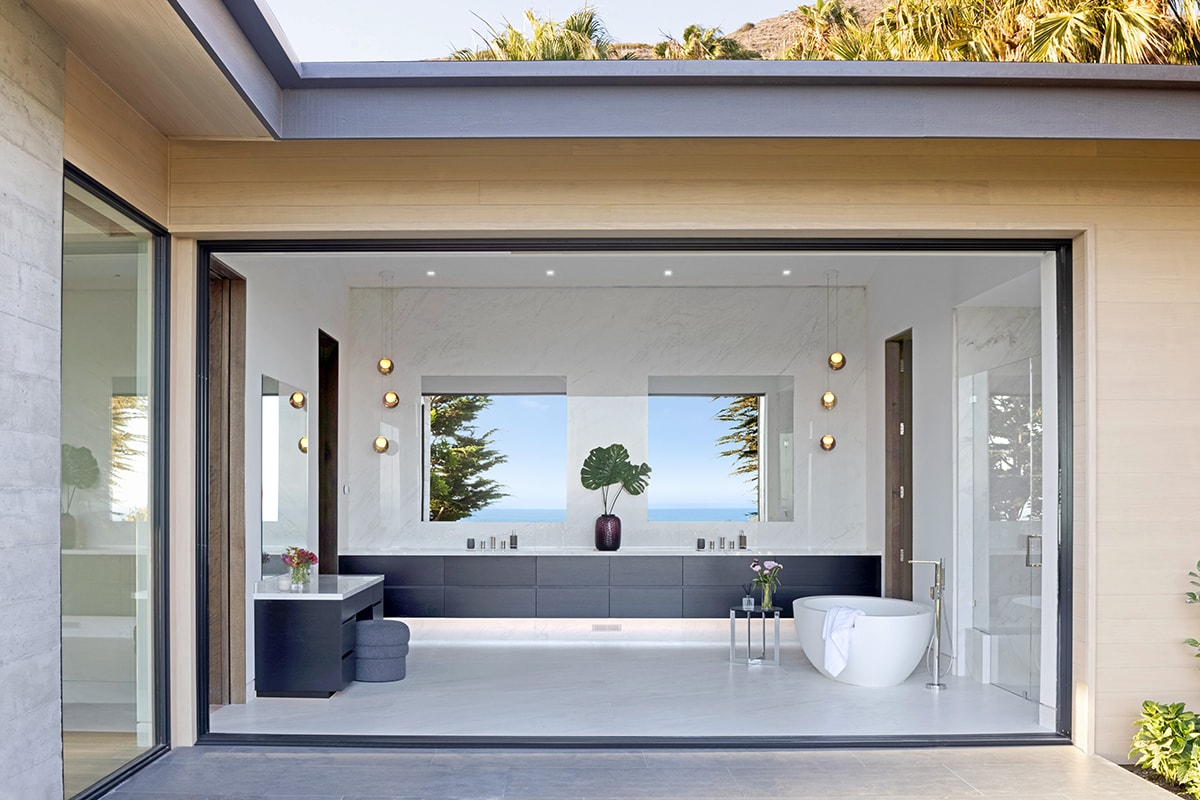
A custom designed floating Dekton vanity by Cosentino, porcelain walls, a soaking tub made of volcanic ash, and views of nature define the primary bath.
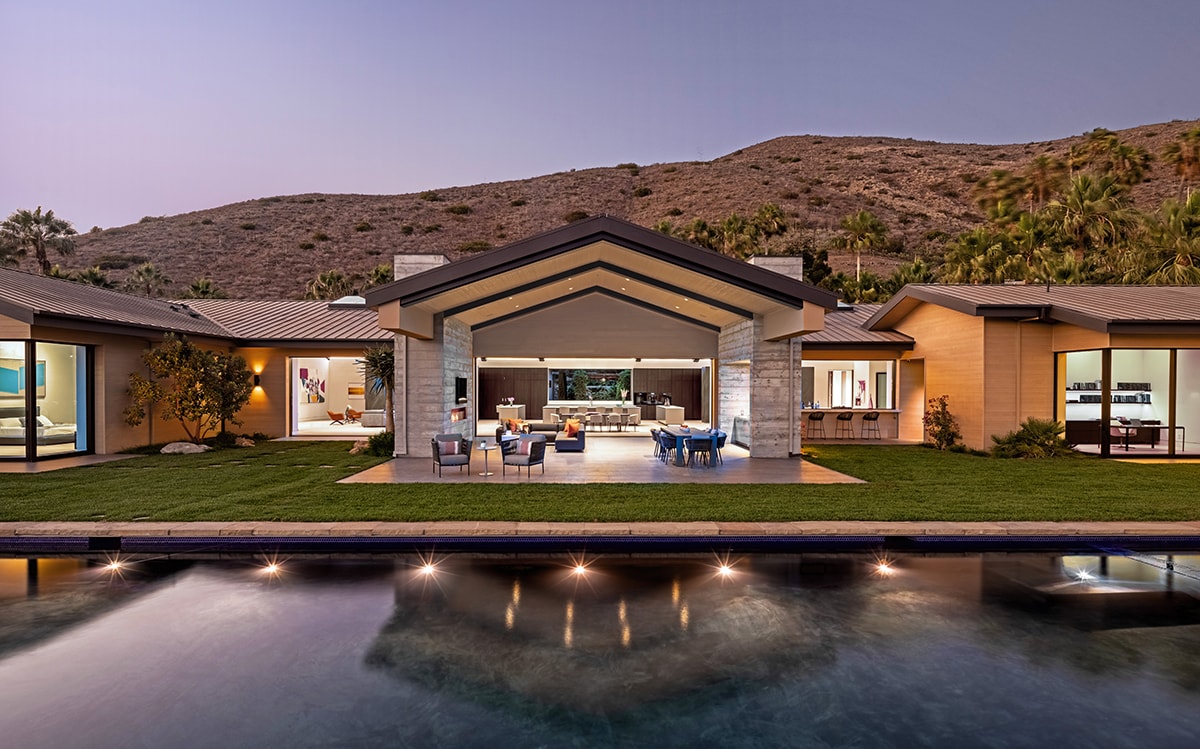
Set against the Santa Monica mountains, the home glows at night.
