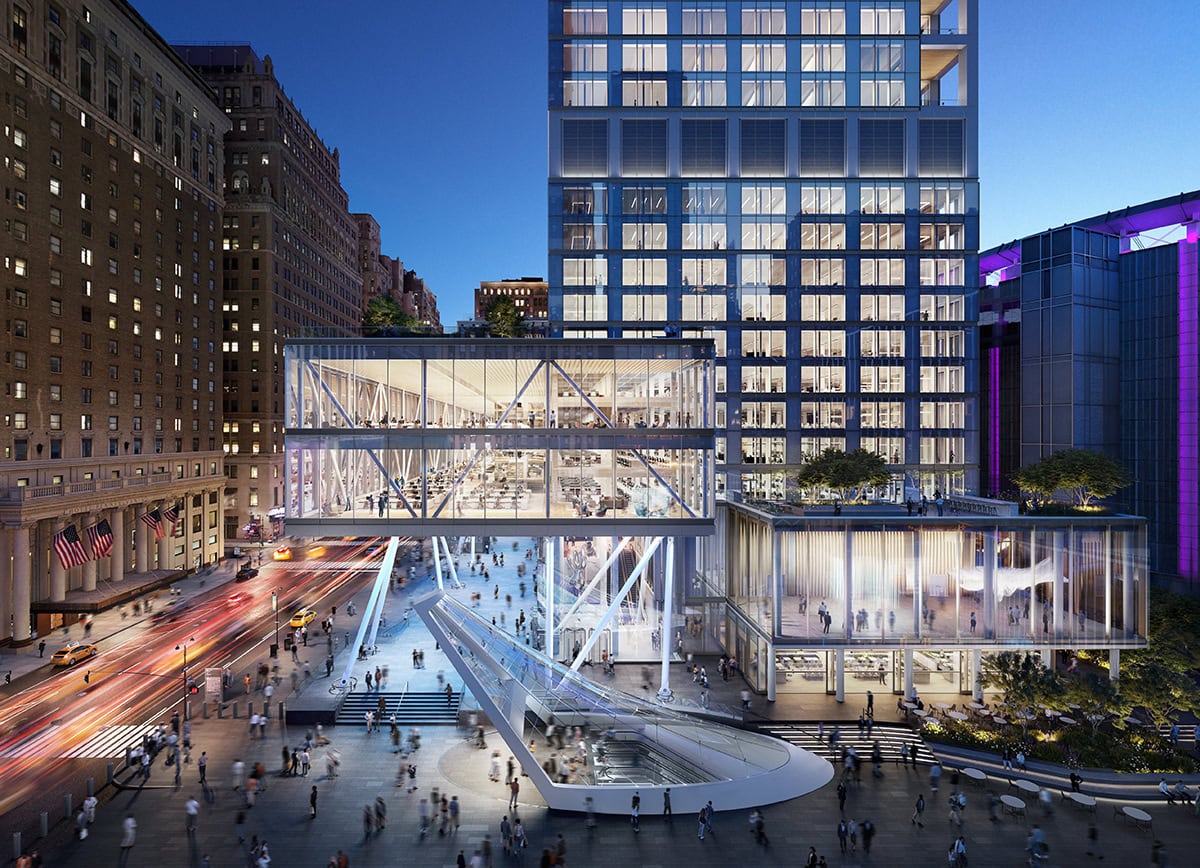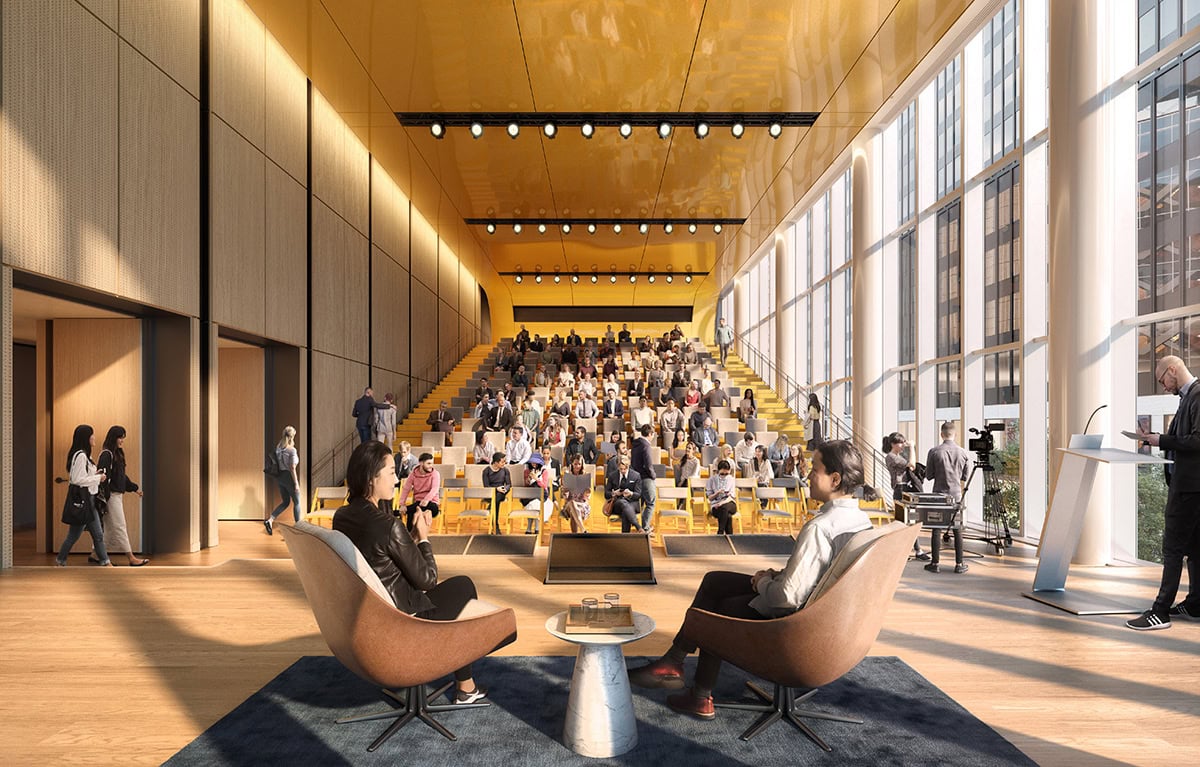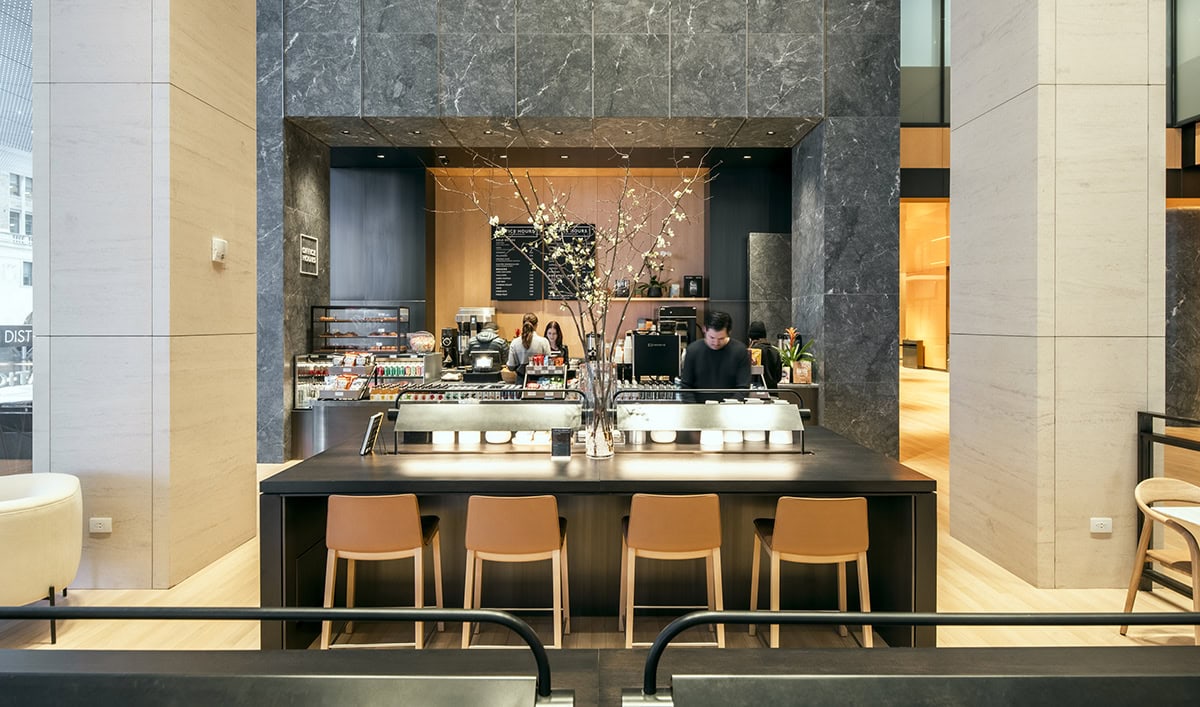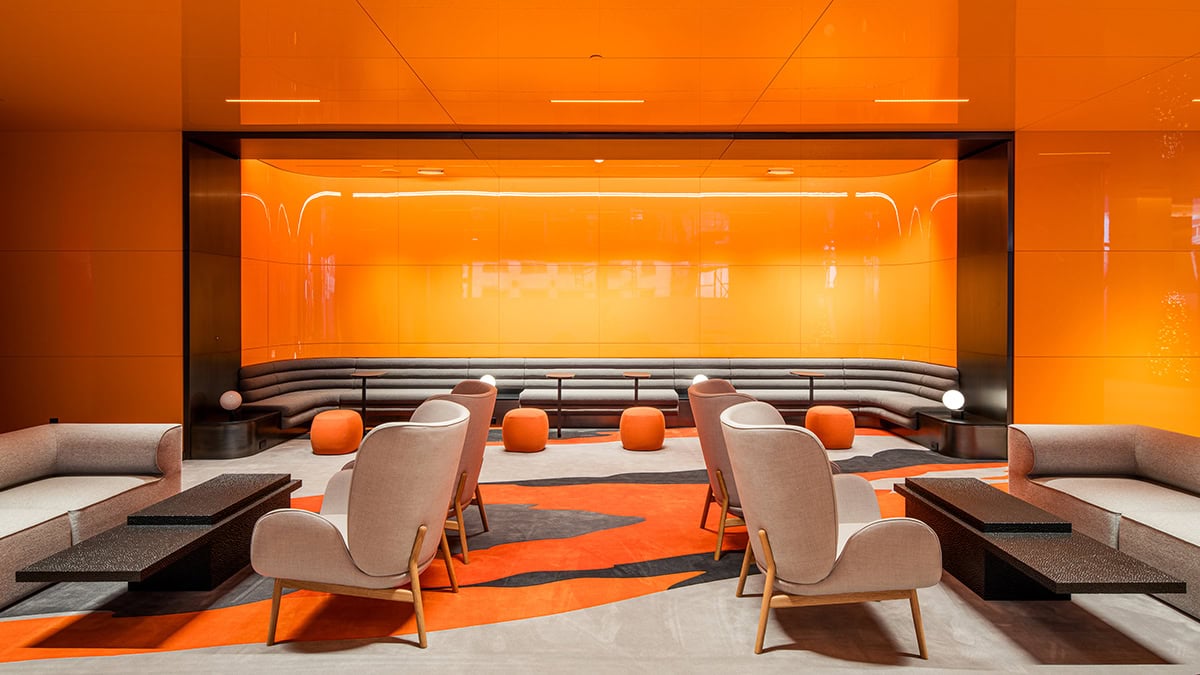Working It
Vornado Realty Trust, Mdeas Architects, and A+I Architecture transform a dated office tower into a new urban landmark

The view of the dramatic Northern façade of PENN 2 from the new pedestrian plaza, which features ample public space and the swooping, glass and metal entrance to Penn Station at 33rd Street.
Much as we shouldn’t, we do judge a book by its cover. And we judge buildings on their outward appearance, too. But we can’t fully appreciate a building until we step inside. Cover and content, so to speak, require equal consideration. This is especially true with PENN 2, the newly revivified tower on Seventh Avenue, redeveloped by Vornado Realty Trust in conjunction with MdeAS Architects and A+I Architecture. Comprising 1.8 million square feet of Class A office space, the project features over 73,000 square feet of outdoor tenant space, as well as extensive public areas. Like PENN 1, which Vornado Realty Trust previously redeveloped with these creative partners, PENN 2 serves not only as a signal improvement in the revitalization of THE PENN DISTRICT, but a new model for 21st-century commercial construction.

The soaring lobby of PENN 2.
“The existing buildings were challenged, but they were contributing,” notes MdeAS managing partner, Dan Shannon. “The energy cost, the economic cost, the time cost of removing them couldn’t be taken lightly. Vornado decided, ‘Let’s make these old things new again.’ As architects committed to sustainability, that really resonated with us.” A carbon neutral property, PENN 2 incorporates a range of environmentally driven strategies, including triple- paned glazing to maximize energy efficiency and Smart building technology that uses occupancy data and analytical software to run HVAC controls.

PENN 2’s Town Hall can accomodate 280 people for tenant presentations, product launches, and events.
At PENN 2, Vornado gut renovated the interiors, clad the building in a new curtain wall, devised a new entrance to Penn Station, and closed off a stretch of 33rd Street to establish a landscaped pedestrian plaza. “We were thinking not only of the office workers,” says Shannon, “but also the thousands of people who pass through this site—commuters, tourists, sports fans on their way to a Rangers game.”

The Office Hours café, located at the top of the lobby escalators, overlooks the city.
Arguably, the firm’s boldest physical move was the creation of a massive horizontal element that hovers 50 feet over the Seventh Avenue approach to the building. A significant gesture amid the relentless verticality of the city, at 430 feet, this “bustle,” as the architects refer to it, echoes the block-long expanse of the original Penn Station designed by McKim, Mead & White in 1910. Two stories tall, this volume forms a canopy over an expansive terrace that is raised a few steps above the sidewalk. A secondary, perpendicular volume houses the Town Hall, a soaring, flexible space that can be configured as an auditorium with ample seating or opened for banquets and special events.
“Today, work is about acknowledging individual talents, creating connective tissue between departments and business units, and that’s much better supported by environments that resemble universities
or hotels than corporations.”
When it came to orchestrating the interior, Shannon shares, “Working with Brad Zizmor and A+I, what I learned most is that without programming,no matter how beautiful these spaces are, they wouldn’t be effective. It’s not just about making a better building but offering a better experience.” Says Zizmor, “Nobody really knows the long-term effect of Covid, but we doubt that people are going to want to be apart and work remotely. And when they come back, they won’t want to sit elbow to elbow, toiling away all day and then leaving at 5 o’clock. Vornado really gave us an opportunity to think about what an office building could be from the ground up. In the past, it was a slick lobby and an elevator that got you to a floor. Today, work is about acknowledging individual talents, creating connective tissue between departments and business units, and that’s much better supported by environments that resemble universities or hotels than corporations.”

A lounge area in the lobby of PENN 2 features exuberant orange panels and furniture groupings conducive to small gatherings and conversation.
PENN 2 envelopes tenants in a range of away-from-my- desk options, including a 17,500-square-foot rooftop park, 16 loggias, and six expansive terraces. Lounges and living- room-like areas—many with food and beverage options—are found throughout the building. “Real estate companies have had to transform from wholesale businesses to retail businesses,” suggests Zizmor. “They were selling concrete slabs in the sky. Now they create a magical day for bright-eyed new recruits. A lot of young people don’t remember those sleek office building that were off limits, they just remember college, so of course they want to hang out here. I really do think this is the beginning of a new way to reinvigorate central business districts.”
