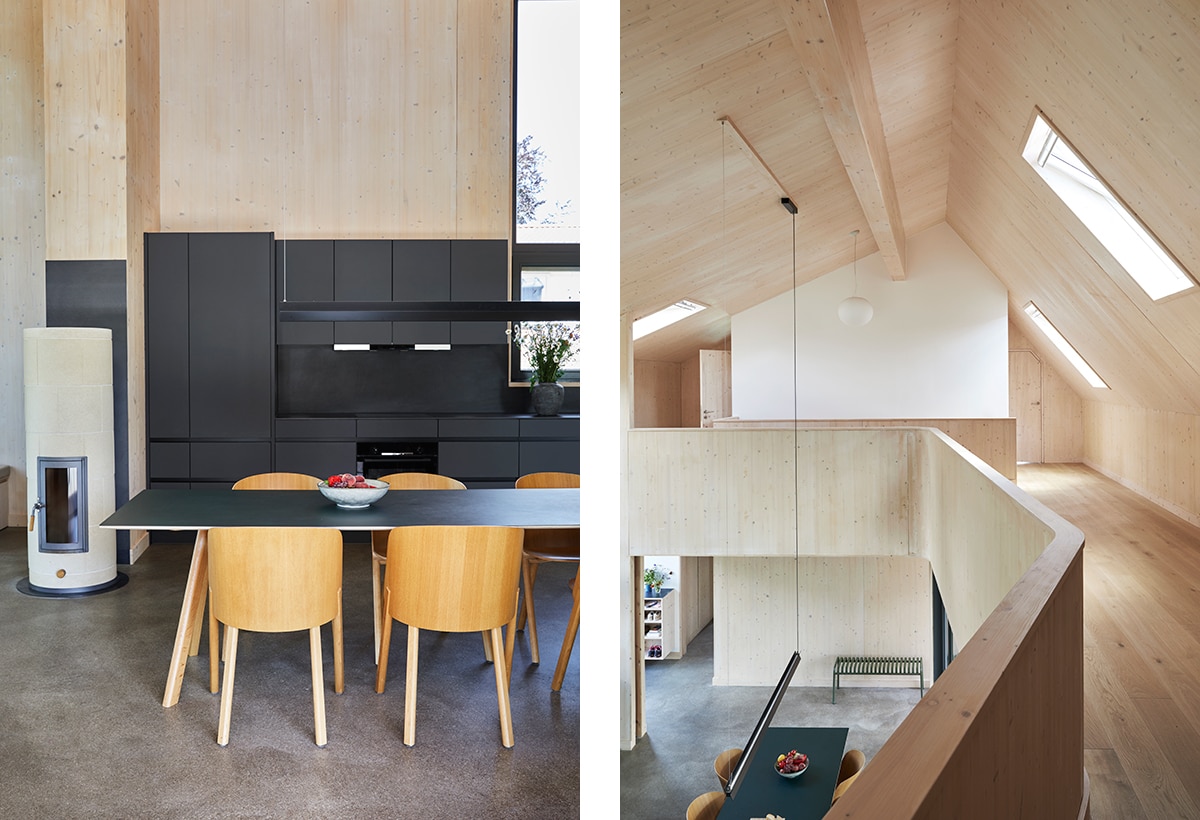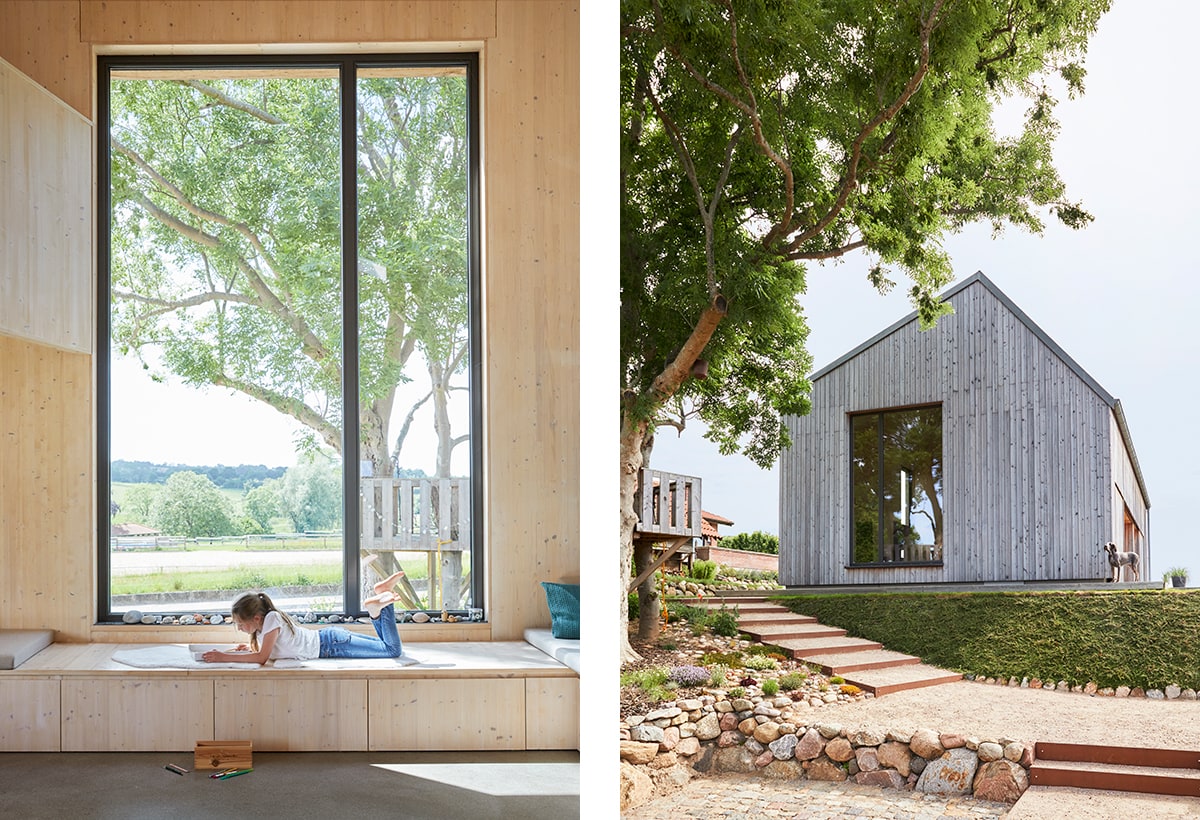Explore One Young Family’s Beautiful Seaside Escape
A minimalist home for a young family celebrates natural beauty and radiant light on the shores of the Baltic Sea.

The minimalist kitchen is fully-equipped with Bosch appliances. Matte-black cabinetry complements the natural wood cladding on the walls. Light floods the home from skylights and oversized windows.
Germany’s Baltic Sea has been attracting holidaymakers since the mid-19th century. Thekla and Einar Osterhage (who live and work two and a half hours away, in Hamburg) chose this spot to build a holiday cottage because of the area’s “amazing coastline” as well as the unique “shape of the landscape in combination with a kind of mysterious light.”
The Osterhages had been searching for the right piece of land on which to build their holiday house for quite a while when, says Einar, this one suddenly appeared. “It even had a view of the sea,” he adds, a semi-requirement that they “never expected to be fulfilled.
Even more of an attraction was the property’s open-ended vistas of the surrounding landscape in both easterly and westerly directions—a feature that meant the house could be designed along a dawn-to-dusk axis, flooding it with light throughout the day.
The couple worked with architect Anja Richter Modersitzki, who created a design that cleverly shifted and tweaked what Einar describes as “the strict symmetry and rectangular angles” the couple had initially envisioned. By doing so, he adds, she “offered new perspectives that the final structure greatly benefits from.”
One such element is the large, off-center picture window on the rear facade of the house, which is perfectly placed to frame a large tree. The window “is the result of the imagination of our architect, who designed it and placed it asymmetrically in a way that works very well,” explains Einar.

Built-in storage keeps clutter out of the way. An asymmetrically-placed window frames a large tree. The minimalist exterior will weather over time.
The selection of materials was also key to the success of its design, which combines minimalism and warmth to memorable effect. Interior spruce-wood cladding—this is a home that is as lovely to smell in person as it is to view in photographs—is complemented by cement floors. The exterior wood cladding will fade to gray as it weathers, serving as “an offering to the surrounding plants to get in touch with the house,” explains Einar.
With their daughters Herta and Irma, the Osterhages now regularly spend weekends at the house as well as holidays—with the annual summer vacation an especially cherished time. No matter when the family arrives here, Einar says, “it is an uplifting moment to enter the house and look out of the window.”
“It is an uplifting moment to enter the house and look out the window”
The design makes use of every inch of space. On the ground floor, an open-plan living, dining, and kitchen space feels expansive because of the double-height ceiling. Minimal, built-in furnishings and an abundance of storage keeps all the usual family clutter stowed away. The large windows and the sliding doors out onto the open-air terrace at the front of the house also add to the sense of space. In spite of its small footprint, the home has four bedrooms: two on the ground floor, and another two upstairs, where a corner of the wooden gallery is also furnished as a “pajama lounge,” with a slouchy sofa that invites reading and relaxation.
As its design demonstrates, this is a place that is all about simple pleasures. Time spent here is about enjoying the openness of the place, sitting in the garden, shopping at the local baker and butcher and preparing meals, and outdoor activities such as trips to the beach, taking a walk with the dog, sailing, and riding bicycles.
