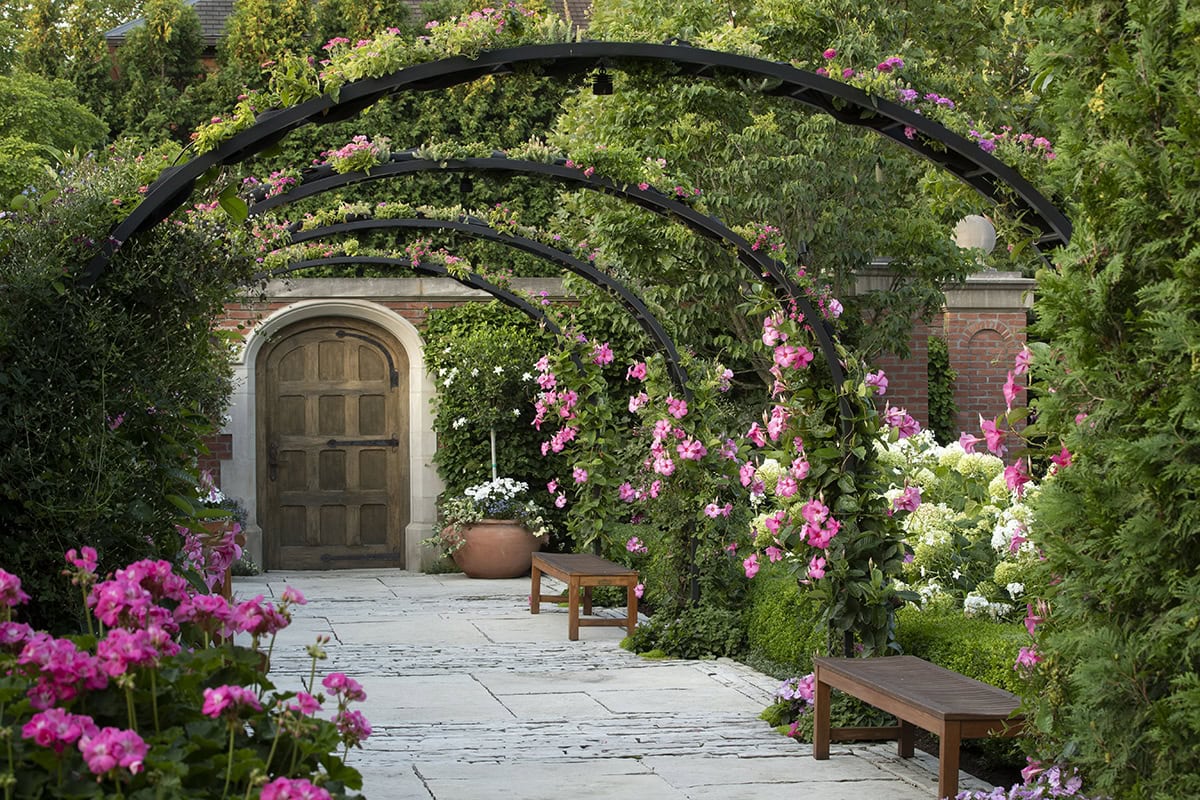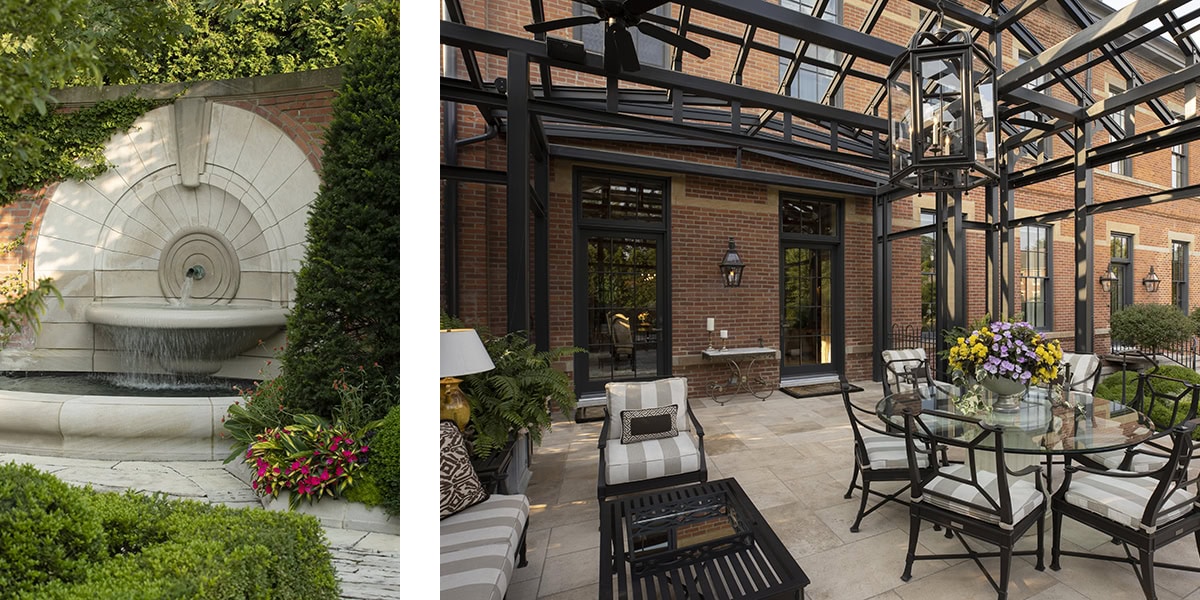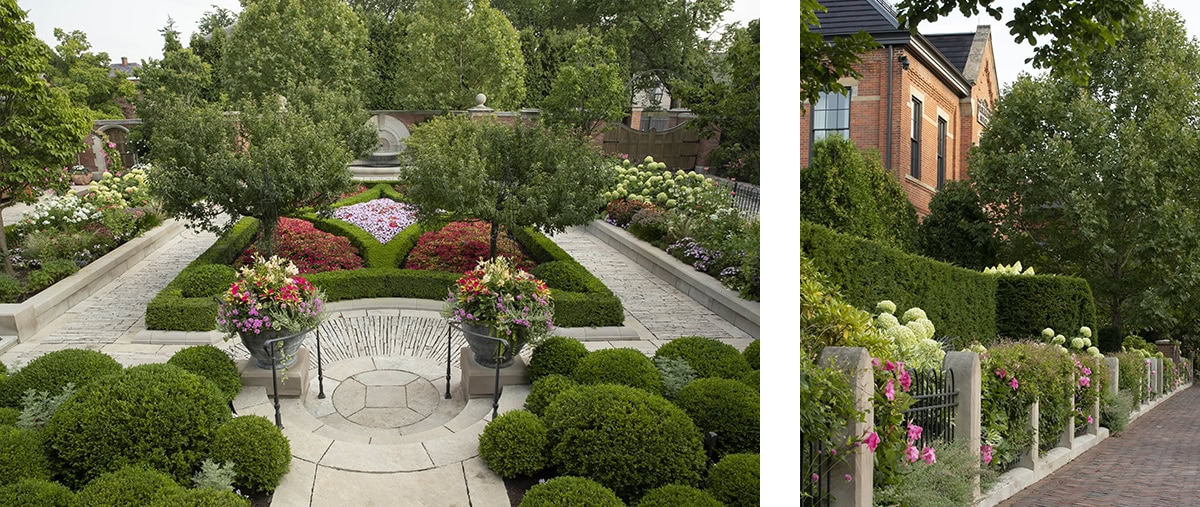Urban Arcadia
A reclaimed parking lot transforms into a verdant oasis in historic German Village in Columbus, Ohio.
In the 1970 hit “Big Yellow Taxi,” Joni Mitchell lamented the age’s urban sprawl with her now famous line, “They paved paradise, and put up a parking lot.” Fifty-five years later, in what would most certainly please the octogenarian singer, landscape architect Doug Hoerr of Hoerr Schaudt reversed one such metamorphosis in Columbus, Ohio, reimagining a paved space as a verdant oasis.
The ambitious nine-month transformation began with the new homeowners’ desire to return to an urban lifestyle reminiscent of their early married years in Boston, where they could walk to restaurants and enjoy the vibrancy of city living. Their chosen property, a storied 17,000-square-foot former school building that had later housed various businesses, provided the perfect canvas to bring them full circle.

Arches with flowering vines provide cover for a walkway that also creates a quiet place to reflect.
This transformation represents something landscape architects strive to achieve—turning urban spaces into gardens that enhance private enjoyment and community character.
Working within the rigorous guidelines of the German Village historic district, Hoerr designed a garden that quietly aligns with the neighborhood’s character. Every element was carefully considered to complement the landmark surroundings—from the mortar composition to locally sourced bricks that match the original materials. The walls, doors, and pathways were structured on a geometric grid extending from the house, creating what Hoerr describes as an “effortless dovetailing” between architecture and landscape. Bespoke metalwork–including gates and lighting fixtures—was designed to complement the hardscaping.

While the garden is relatively compact, its features add a sense of gravitas—including a demilune fountain, and a three-season pavilion for entertaining.
Privacy was a key consideration in this urban setting. Careful screening shields views of an adjacent church parking lot, though strategic “peekaboo” moments were incorporated at the community’s request, allowing occasional glimpses into the garden.
As for the plantings, the design combines formal Italianate elements with influences from the English garden. At its heart lies a parterre garden, designed to be viewed from above, with seasonal displays of tulips, phlox, and other blooms rotating throughout the year. Mixed English borders soften the formality along the garden’s edges, while a handsome stone fountain anchors the central axis farthest from the house. A garden pavilion where family and friends gather provides three seasons of enjoyment in the courtyard.

Left: The view from the terrace is evidence of Hoerr’s focus on drawing family and guests into and around the garden, where globe boxwoods, brimming containers, and mature trees counterbalance a formal parterre garden.
Right: An elegant streetside border.
In less than a year, Hoerr and his team erased decades of commercial use, creating a garden that appears to have always been part of this historic neighborhood’s fabric—a testament to landscape architecture’s power to reclaim and reimagine urban spaces. As Hoerr notes, this transformation represents something landscape architects strive to achieve—turning urban spaces into gardens that enhance private enjoyment and community character.
