Tranquility Base
Interior designer Clodagh reimagines a New York City apartment as an urban oasis.
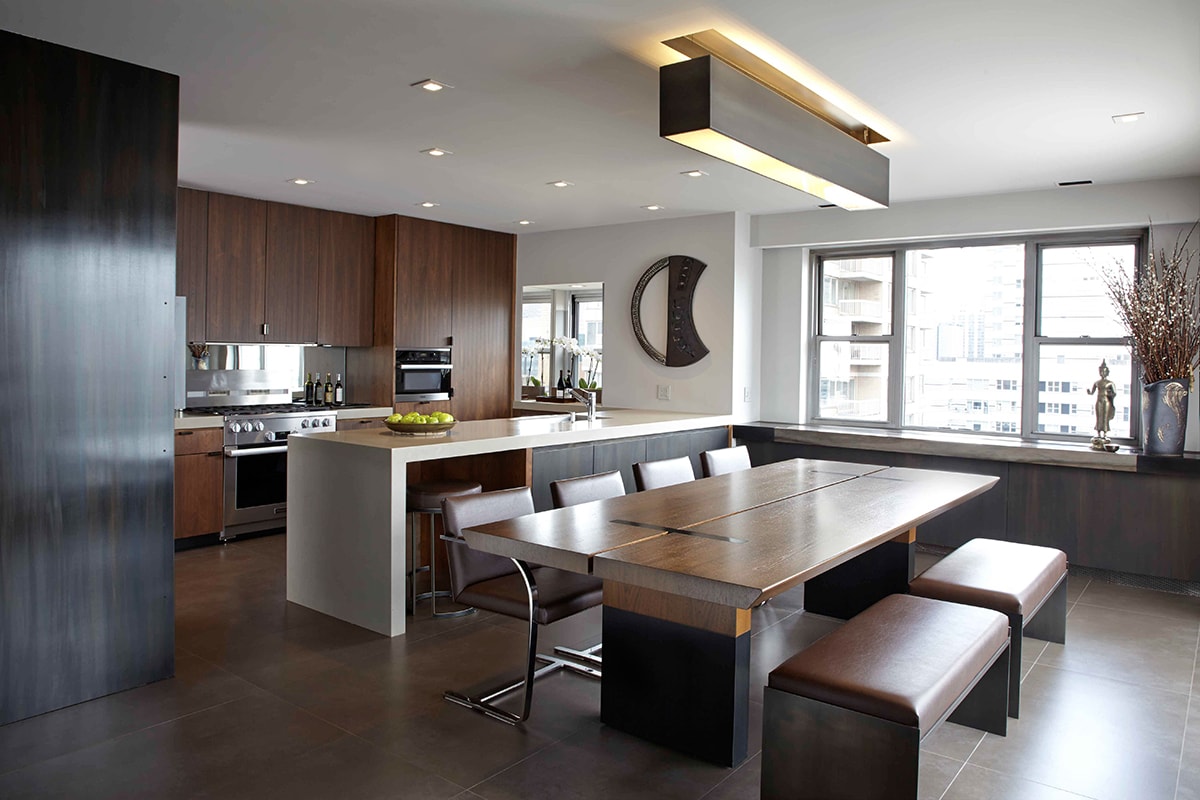
A kitchen counter fashioned from elegant Corian stone and the custom-painted metal wall included notched detailing to marry both materials. The large, gleaming appliances are a mix of Sub-Zero, Wolf, and Miele, and the dining table is from Holly Hunt.
It can be challenging to curate a warm, stylish home where nearly everything is hidden: kitchen appliances, storage, and shelving, all tucked away behind towering cabinetry—which also seamlessly blends into walls, barely revealing itself—but for the famed interior designer, Clodagh, that was all part of the fun.
“There’s absolutely nothing out of place,” she affirms, adding that one of the top priorities for the discerning homeowners was hidden storage, lending to a minimalistic, clean kind of style. “And although everything is hidden, it’s all there—absolutely everything.”
While many designers lean into all-white kitchens and grand entryways, Clodagh chose a different approach, starting with the strikingly dark foyer. “They both like dark wood and I do, too,” she says. “But we worked with lighting to make it very architectural and simple. It’s a very nice feeling when you walk in.” A tall, structural Japonesque vase was installed on the door frame with a precise rectangular trough below filled with pebbles “to bring a sense of a micro garden,” while a mirror enlarges and brightens the space. The pebble garden is a theme throughout the home, seen again in the master bathroom, evoking a genuinely calming sensibility.
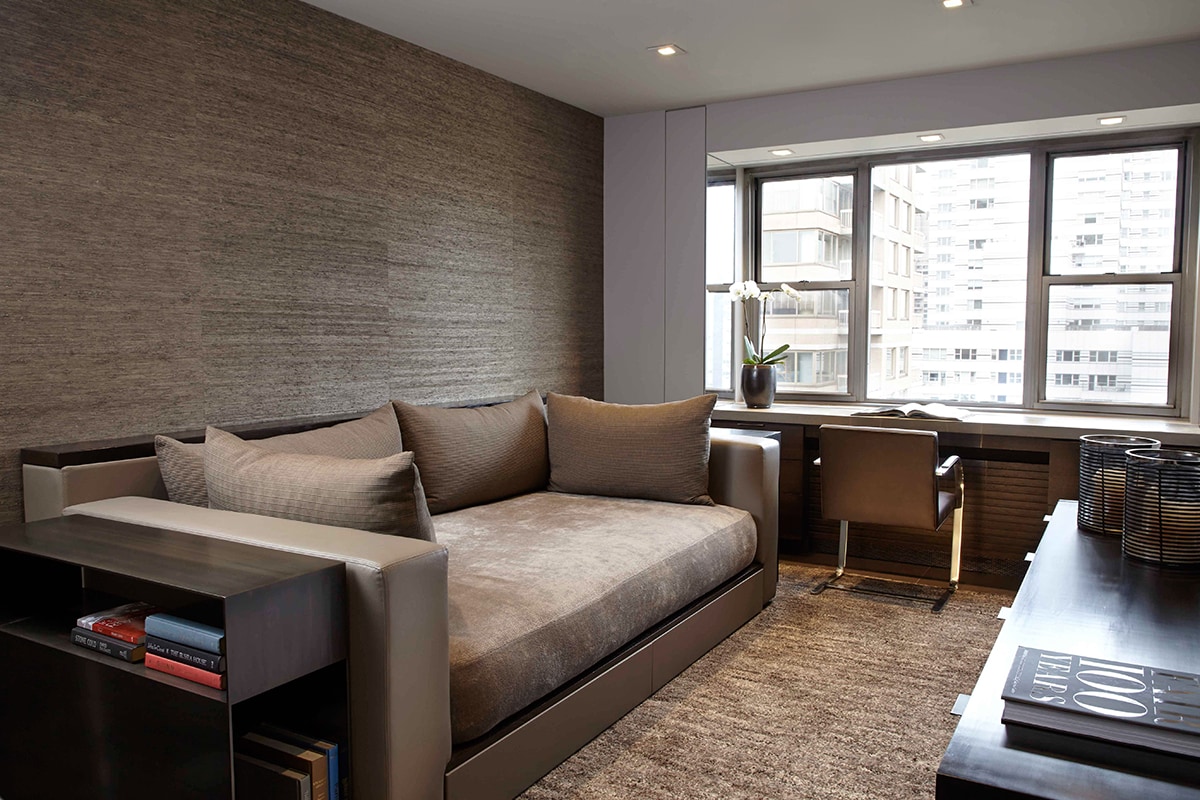
A generously sized custom daybed in rich leather was designed to accommodate the homeowners’ grandchildren and includes additional storage. The owners use the window desk to work quietly while looking out at the cityscape.
Walking into the kitchen, the high contrast between the sun-kissed brightness from the large—and deliberately treatment-free windows—and deep mahogany cabinetry and dining room table elicits an easy, comfortable feeling. “What’s nice about the kitchen is that it lands in the dining room with a large, beautiful table,” explains Clodagh. “The space overall doesn’t have great separation, neither really do the other rooms.” She opted for custom-designed, generously sized benches swathed in leather, rather than individual chairs, because “if there are too many chairs around a dining room table, it looks like a conference room,” she says.
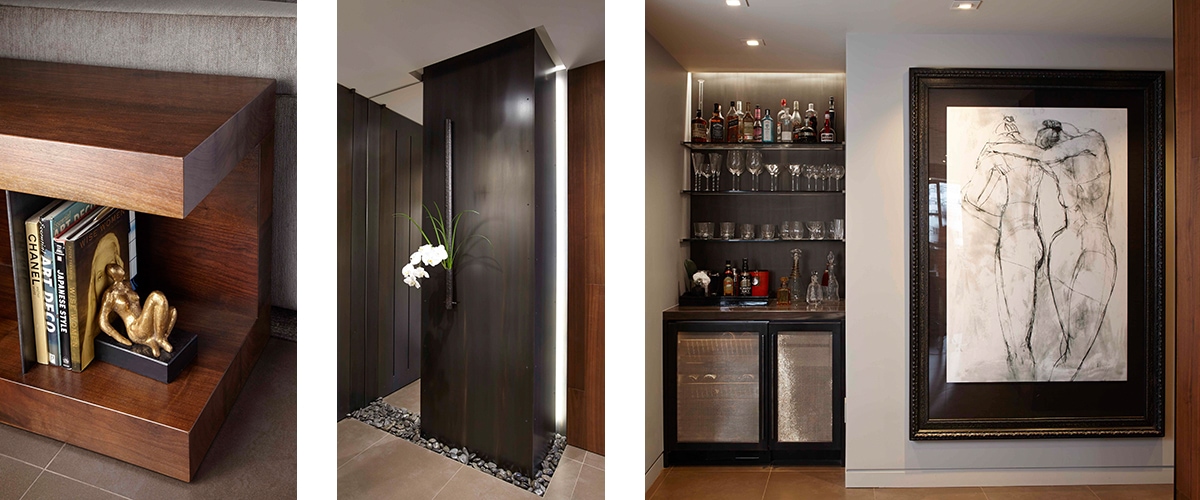
Left: “The clients mainly used art from their own collection, which we helped curate in each space,” says Clodagh of this blocked bookend featuring a miniature gold statue.
Center: A tall, structural Japonesque vase was installed on the door frame with a precise rectangular trough below filled with pebbles “to bring a sense of a micro garden,” says Clodagh.
Right: A wet bar with plenty of textured details is juxtaposed with a large, sensual drawing from the clients’ collection.
Off the kitchen is a wet bar for mixing an evening cocktail, which the homeowners like to take out onto the terrace, and the large-scale nude drawing is from the owner’s personal collection. Yet, just like the rest of the home, the wet bar is unlike trendy norms. “We used metal mesh for the cabinetry and the shelves are metal, too,” says Clodagh, adding that the hint of glossy, bright silver texture enlivens the tucked-away wet bar.
“We used a lot of concrete, too,” she says. “I like to design spaces like theater,” she says of the intentionally neutral-toned home. “The quiet nature, supported by a few high points.
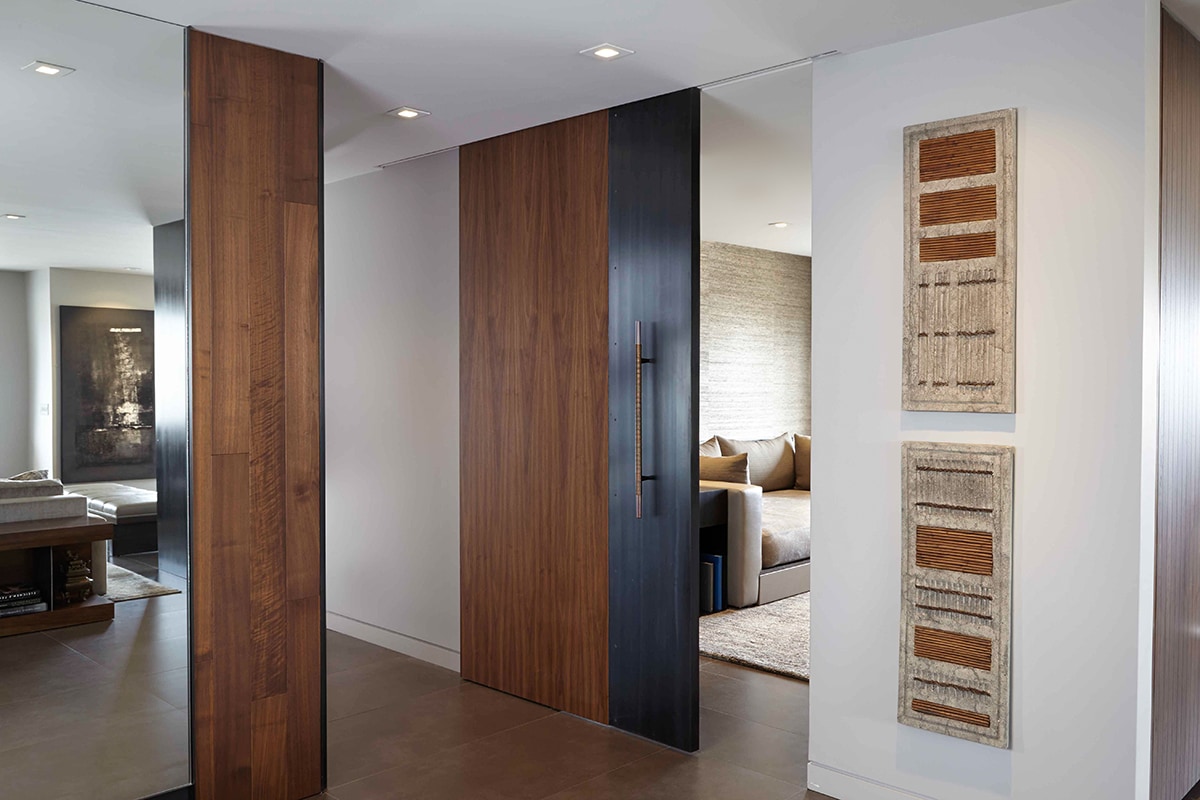
The clients loved that we’re bringing the outside inside the home with natural materials,” says Clodagh, including various shades and types of wood, stones, and pebbles, balanced with concrete and metal details.
“I like to design spaces like theater.”
With too much going on, it’s visually exhausting, especially in Manhattan when you come in from the streets with your eyes blurred.”
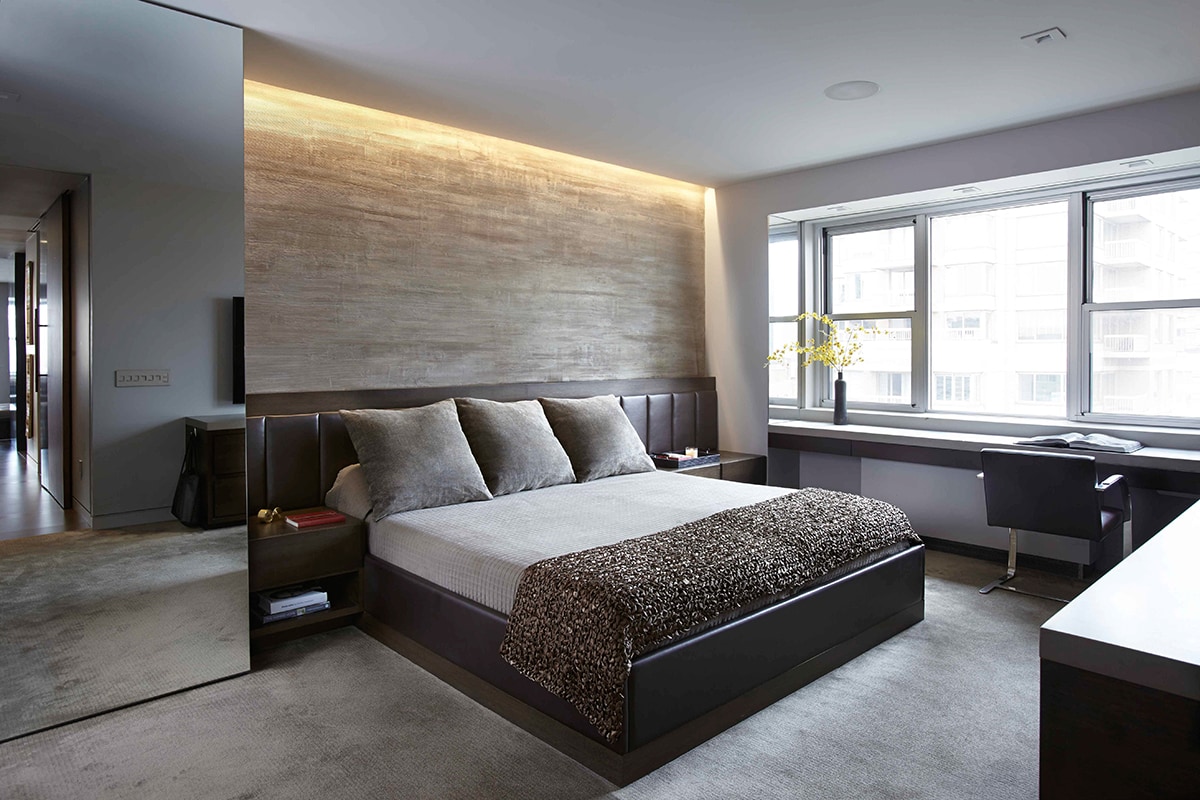
The primary bedroom is a study in zen design.
In the primary bedroom, the zen nature is amplified. “I designed a room for sleeping, for reading, for making love, and the lighting and comfort have to accommodate all these things,” says Clodagh, adding that the homeowners wanted everything to be low maintenance. A luxurious, durable leather headboard and bed frame in a rich, chocolate hue takes center stage, and behind the bed a hand-painted mural in shades of light gray, on textured plaster is illuminated with diffused light.
This lightness continues into the master bathroom with light-toned teak wood that almost glows and a bed of gray pebbles underneath the lavishly colossal sink.
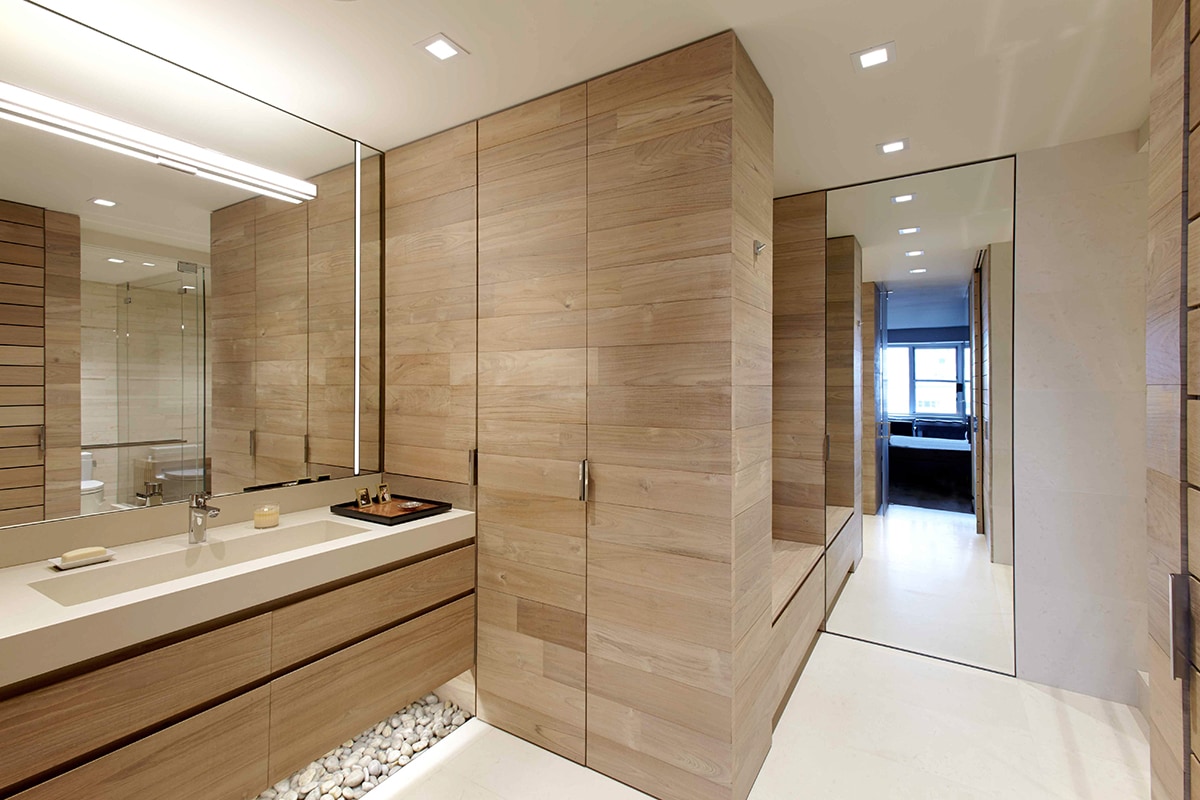
Custom teak wall paneling lines the primary bath.
“The client was wild about storage, so we incorporated a concealed medicine cabinet behind the teak walls, as well as under a bench for additional storage,” says Clodagh. “Two full-height cabinets are seemingly large but are only about four-and-a-half-inches deep, so you keep all your bathroom things organized and you’re not reordering all the time.”
As for the home overall, Clodagh shares that it’s “very calming to the mind—we tried not to have too much going on,” she says. “It makes you feel good. The entire experience is very harmonious, like chamber music.”
