The Choreography of Space
A Park Avenue classic-eight gets an update.
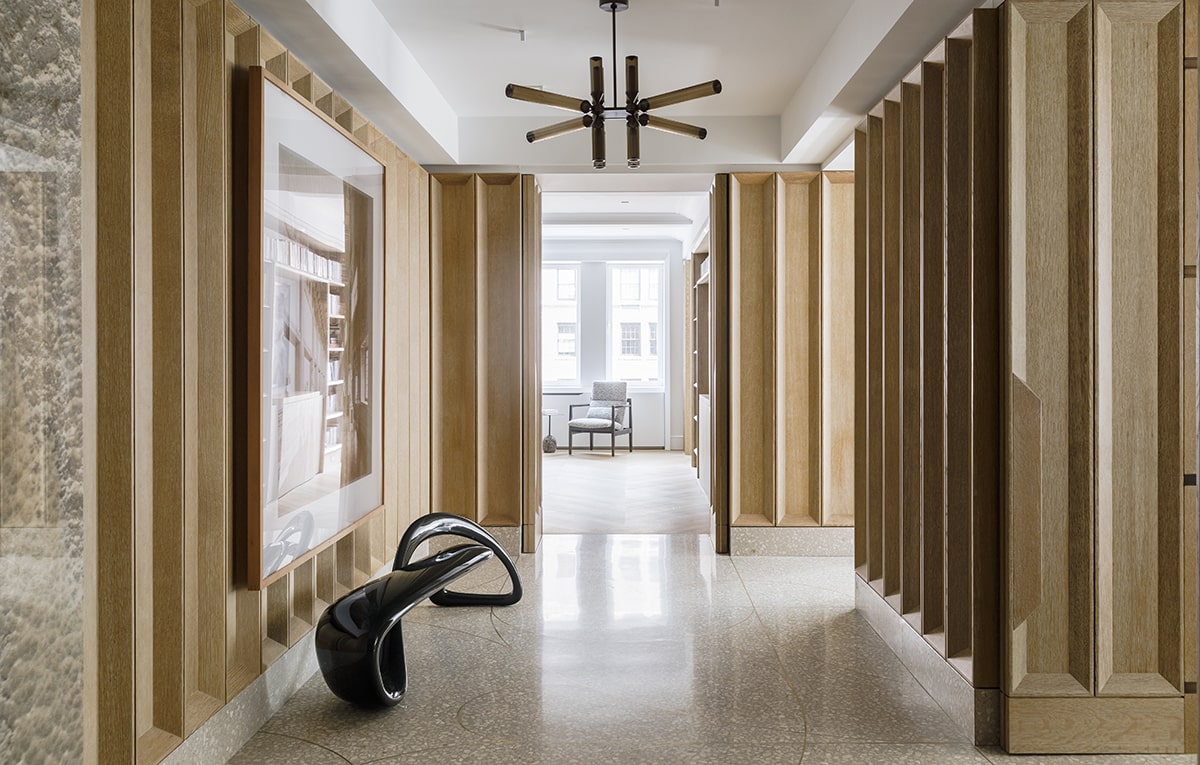
In the elevator lobby, an oxidized-steel-and-bronze console designed by MKCA and Kin & Co sits on a terrazzo floor.
Orchestrating a satisfying flow of space requires a contract between the physical and the visual, a negotiation between the mathematics of proportion, scale, mass, and volume and the art of material, color, light, and texture. But even when the terms are agreed upon, the process is dynamic, and no argument is rock solid until that final resolution. It’s hard not to consider all this when taking in the transformation of this classic Park Avenue apartment by Michael K. Chen Architecture (MKCA). It’s clear, from every corner and every angle, that Chen’s brief demanded much more than jettisoning a little crown molding and updating the mechanicals.
“The main directive from the clients was for the project to be an adventure”
“The main directive from the clients was for the project to be an adventure,” shares Chen, whose New York–based practice was named to the Elle Decor A-List for 2021. “We collectively wanted the space to be forward-looking, but to preserve and play with some of the wonderful spatial qualities—such as the very grand gallery and its inherent formality—that are such hallmarks of these apartments.”
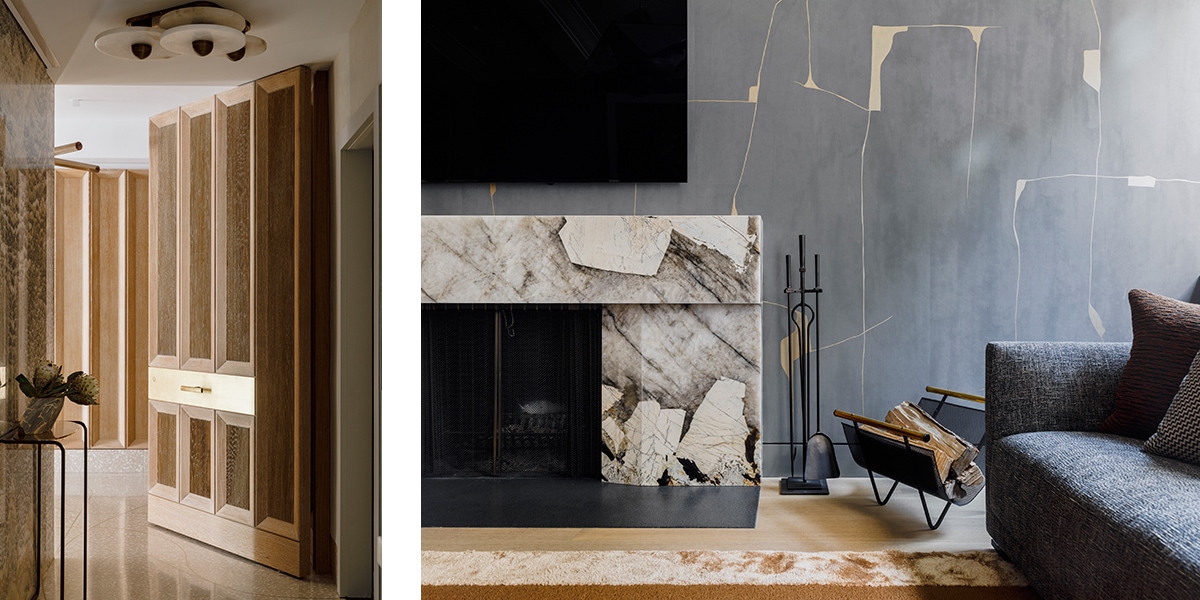
Left: A cerused-oak door pivots on a single pin via specialized hinges by FritsJurgens. Integrated bronze hardware is by H. Theophile. Right: A Patagonia marble fireplace is the centerpiece in the tailored media room. Sofa by Poliform.
Chen worked to introduce a fresh fluidity within this formal composition, to establish a certain freedom while embracing the defined zones that give such apartments their admirable solidity. “The original plan had a private elevator vestibule leading to a gallery that all the rooms connect to. One of the main things that we did was to free the elevator core and use the vestibule as a kind of pass-through space between the formal gallery and the kitchen, which was previously squirreled away in the back of the apartment. In that way, we created a continuous loop of circulation between bedroom spaces and the front spaces, where previously it was more like a T with three dead ends.”
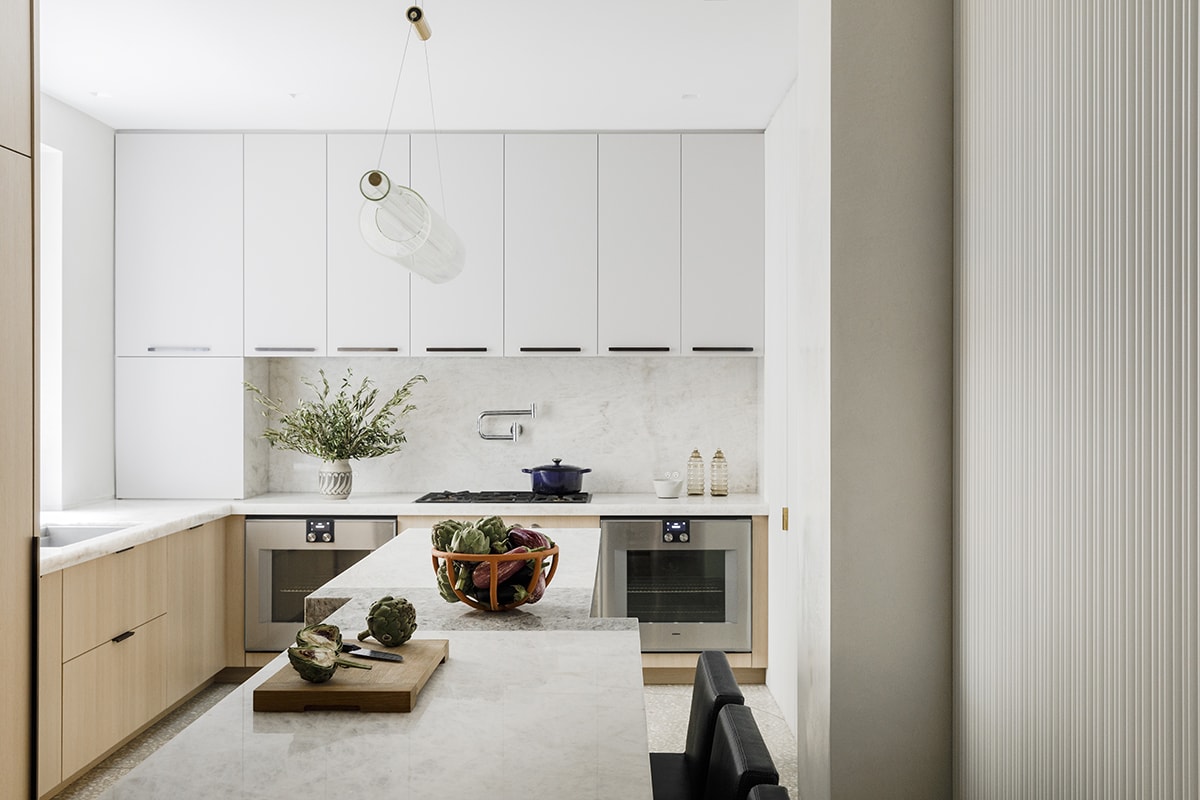
In the kitchen, an island of Cristallo quartz and ice gray marble centers the room. Cooktop and ovens by Gaggenau. Integrated refrigerators and freezers by Sub-Zero. Dishwashers by Miele. Pot filler and faucets by Dornbracht.
A terrazzo floor with embedded loops of brass contributes to this strategy, flowing from the elevator vestibule, through the gallery and into the kitchen, pantry, mud room, rear bedroom hall, cloak room, and powder room. And to achieve a balance between togetherness and privacy for a couple and their teenage children, throughout the residence, Chen deployed doors that pivot and slide away, allowing spaces to metamorphose and to shift from open to contained.
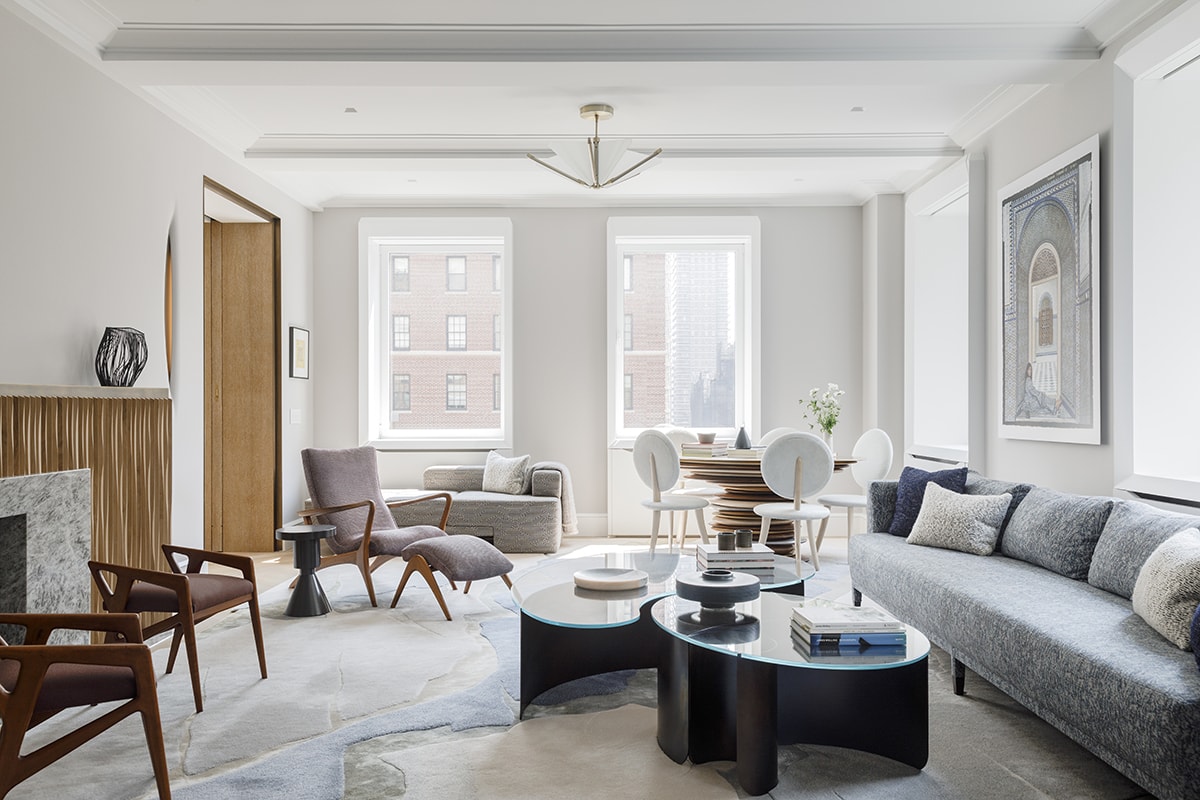
In the living room, a sculptural Vladimir Kagan lounge chair and ottoman, through Holly Hunt, and vintage Gio Ponti stools are poised on a custom Fracture carpet by Fernando Mastrangelo through Edward Fields. In the corner, a custom game table and chairs are by Christopher Kurtz.
Finishes add a visual expressiveness that enhances the spatial program. Constructed of cerused oak, the deeply coffered paneling in the gallery generates a recognizably welcome air of formality. Clad in gray onyx, a large pier at the elevator vestibule reads like a landmark. In the living room a bleached walnut, marble, and bronze mantel is set against a sensuous wall created by the Hudson Valley–based artist and designer Christopher Kurtz, an expanse punctured by slit-like sconces that strike a truly surreal note.
“I think that our studio tends to be particularly attentive to the choreography of the body as it moves through space,” observes Chen. “That’s about organization and circulation, but also about detail and tactility. We want people to encounter moments in a space that they would like to touch or linger on, but that don’t necessarily call out for attention.” A wide-ranging palette of luxurious materials testifies to this ambition: Venetian plaster, walnut paneling, silk wallcoverings, pink Byzantine onyx, Calacatta Vagli Rosato marble, and custom-loomed draperies in wool, silk, and mohair.
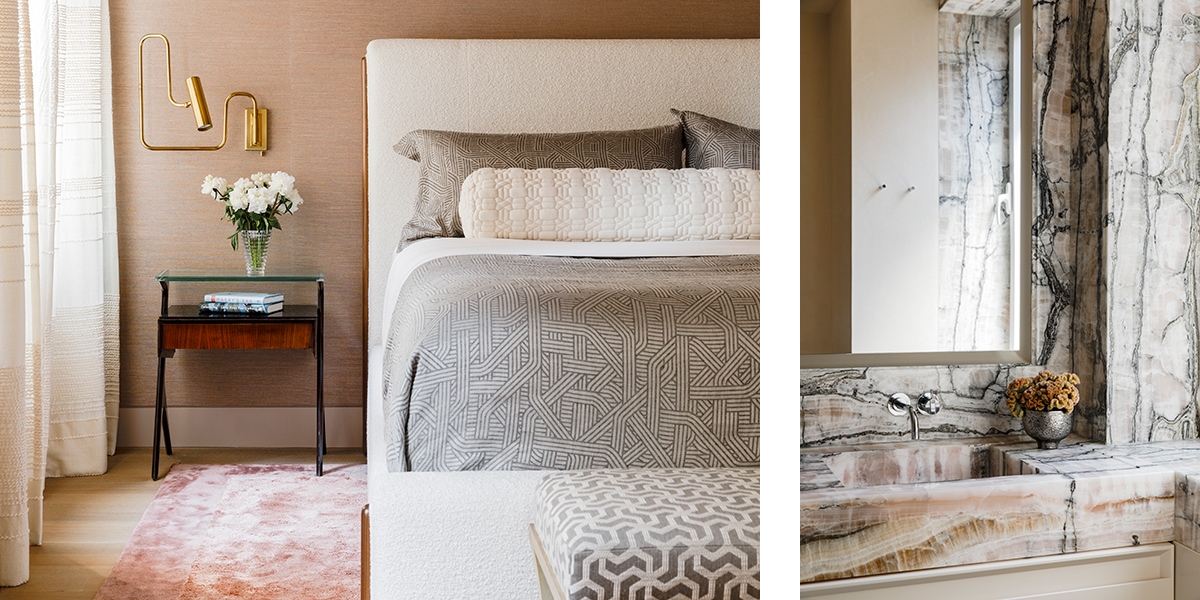
Left: In the main bedroom, textural silks, velvets, and linens create a luxurious environment. Custom silk carpet by MKCA, through Tai Ping. Right: The main bath is enveloped in rosy venetian plaster, pink Byzantine onyx, and pink-and-white marble. Faucet by Vola, through Hastings Tile & Bath.
While the home does project an unfussy, serene aspect, it is far from minimalist. The living room, den, and media room are generously kitted out, manifesting a respect for comfort, as well as an appreciation for line and form. A deft combination of classic modern designs from Eames, Gio Ponti, and Norman Cherner and contemporary pieces, including Brodie Neill’s sinuous E-Turn bench in lacquered fiberglass and a cold-forged aluminum and oxidized cherry dining table by Christopher Kurtz, give these interiors a distinctive, one-off appearance. Chen’s appreciation for both the past and the way we live now is evident in the way he transmutes what could have been a conventional dining room into a more relaxed scenario, setting table and chairs against a bookshelf-framed banquette.
“I think that our studio tends to be particularly attentive to the choreography of the body as it moves through space.”
Respectful—but not deferential—Chen’s approach embraces the essence of this old-school apartment while liberating the everything-in-its-place program that made such units so desirable to generations of New Yorkers. Deploying his materials as space defining tools rather than mere adornment, he celebrates the discrete and the fluid. Capitalizing on the scale of these interiors, he has created a residence that makes an impression without shouting its impressiveness. He has, in short, made a home.
