The Chiaroscuro Effect
Andrew Petronio seamlessly knits together a home that is a study in contrast, personal provenance, and peak craftsmanship.
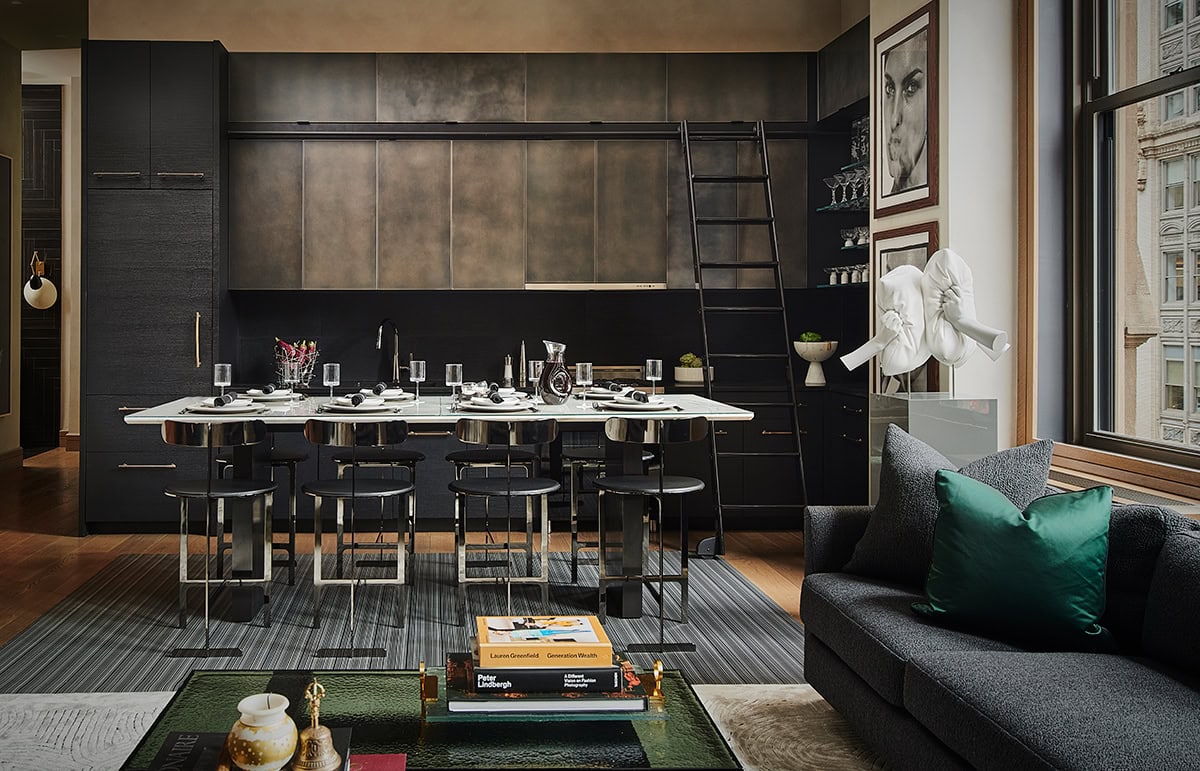
The white glass-topped Seamless dining table from Holly Hunt lightens up the space and functions as an island. A Sub-Zero refrigerator/freezer combo and Bosch dishwasher are hidden behind custom cabinetry by Bilotta Kitchen & Home.
In the design realm, an adage warns that the most exacting client is often oneself. Andrew Petronio, partner at KA Design Group, tested that theory—he masterfully gut-renovated a Park Avenue loft, transforming it into a handsomely tailored home that suits his and his partner’s lifestyle.
The first order of business? Renovating the kitchen. “The bones of the apartment were there,” says Petronio. “The building was formerly an old warehouse, so it came with soaring ceiling heights and original, black-framed windows that flood the apartment with natural light.” The abundant illumination allowed Petronio to consider a more visually striking approach—a dark and moody color palette. To create the look, he tapped Jeff Eakley, a senior designer at Bilotta Kitchen & Home, with whom he’s worked for more than 20 years.
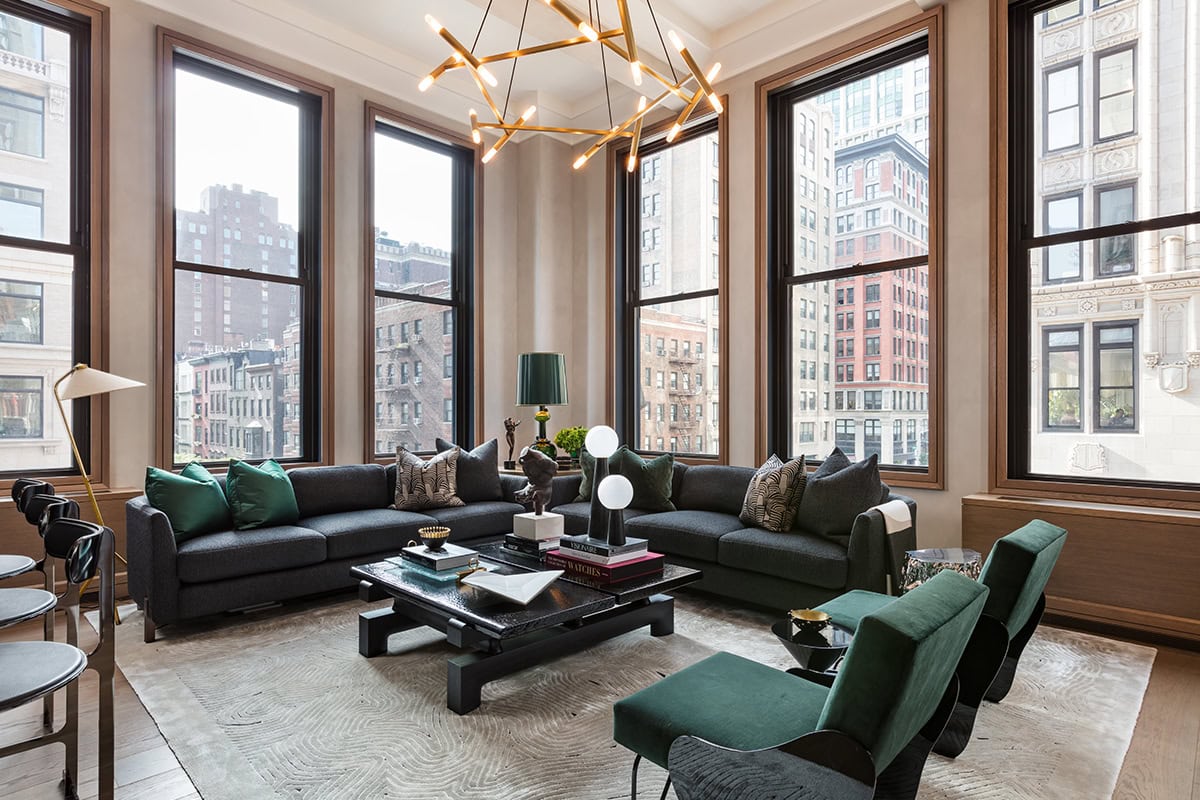
Laredo coffee table and lounge chairs from Holly Hunt. Petronio added all the crown molding, doors, casings, and oak surrounds during the construction phase.
“He didn’t want an ordinary kitchen,” laughs Eakley, “so we came up with a fully custom design from The Bilotta Collection, our private label cabinetry.” To make use of the almost 15-foot-tall ceilings and maximize storage, the designers decided to build up, creating two tiers of stainless- steel wall cabinets in a dark patina with black and gold undertones. Ebony-stained, rift cut white oak cabinetry with a wire-brushed finish adds drama below—the horizontal-grain creates the illusion of a longer space. A custom, textured limestone backsplash enhances the effect while a black lacquered rolling ladder—modeled after one Petronio saw in a library in London—allows for easy access to the upper-level storage. A dining table from Holly Hunt creates a point of separation in the open plan living space.
“Because the unit gets so much light,” explains Petronio, “I felt it could handle dark and dramatic without being somber or depressing. And given New York City space constraints, texture and movement was essential.” In the living room, sofas in a tactile, charcoal-hued fabric, a swirl-patterned rug, and a hammered-glass coffee table that echoes elements of the center-split pebbled sideboard and the pebbles in the Jane and Louise Wilson photograph over the TV, create a sense of cohesion. Holly Hunt chairs draped in a jewel-toned green velvet, complemented by an emerald-hued lamp and dark-green pillows add the perfect pop of color.
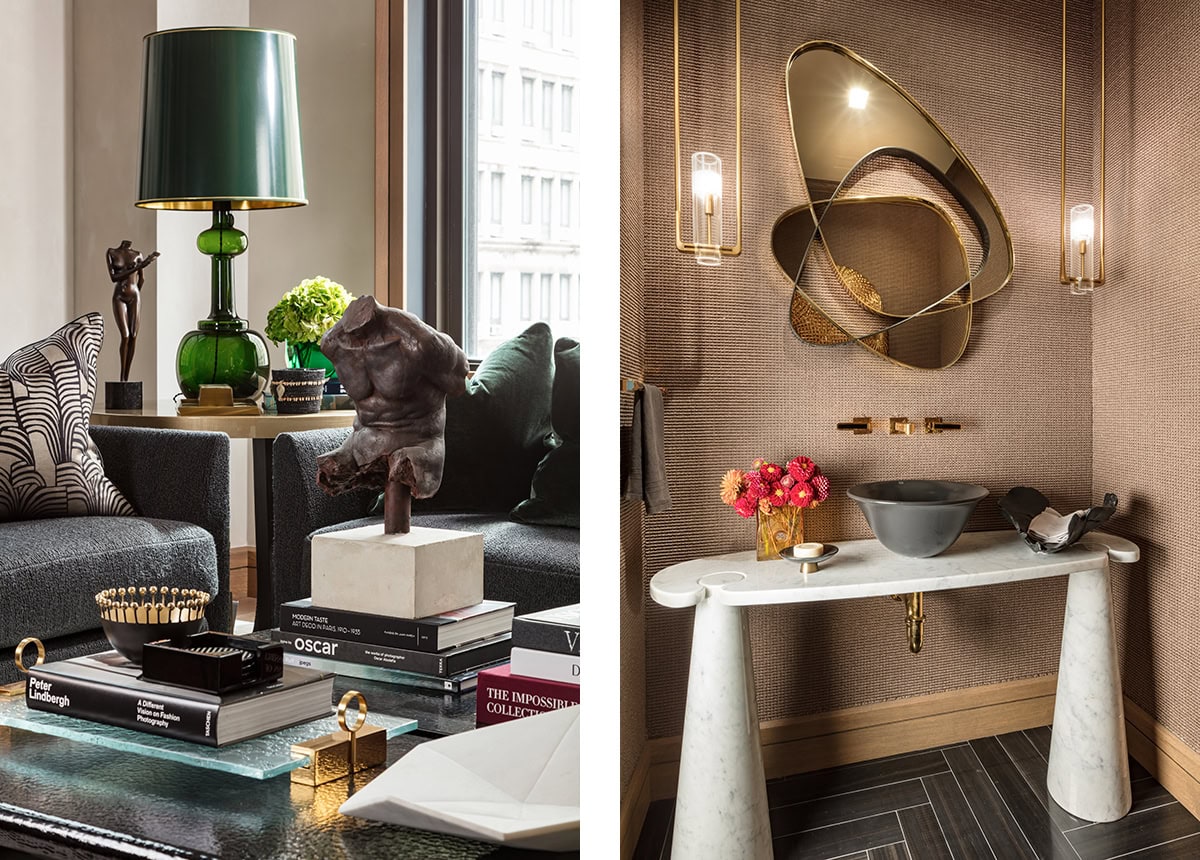
Left: For the designer and his partner, both sentimental collectors, each objet d’art holds a meaningful memory. Pops of green add warmth.
Right: The inviting powder room features a vintage 1960s marble piece retrofitted as a vanity, brass accents, and a textural sisal carpet on the walls.
Pocket doors separate the living room and primary bedroom which Petronio and his partner use solely to hibernate.
Cleverly mirroring the two-toned bed, the walls feature dueling colors of the same wallpaper, seamlessly transitioning to black at the precise height where the bed undergoes its color shift. In the primary bath, a beguiling gray-on-gray palette culminates in stone tiles from Studium highlighted by an unconventional photograph.
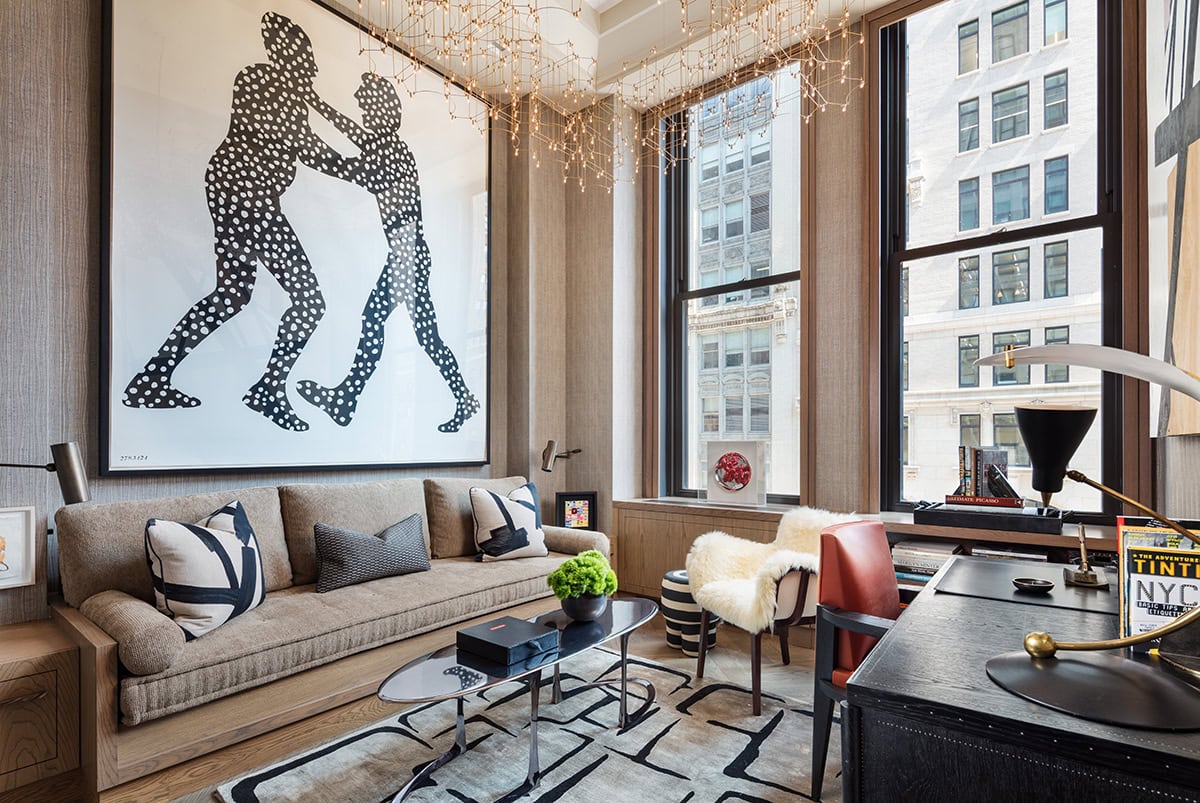
A paper-backed fabric on the walls of the study/guest room creates an intimate ambiance and offers the perfect backdrop from which to enjoy the designer’s prowess of tying graphic elements together.
A study/guest room, meanwhile, exudes a cozy cheer with a more neutral color palette that allows the graphic, black-and-white Jonathan Borofsky artwork to shine. An en- suite bathroom is seductively synthesized to reflect an Art Deco bent.
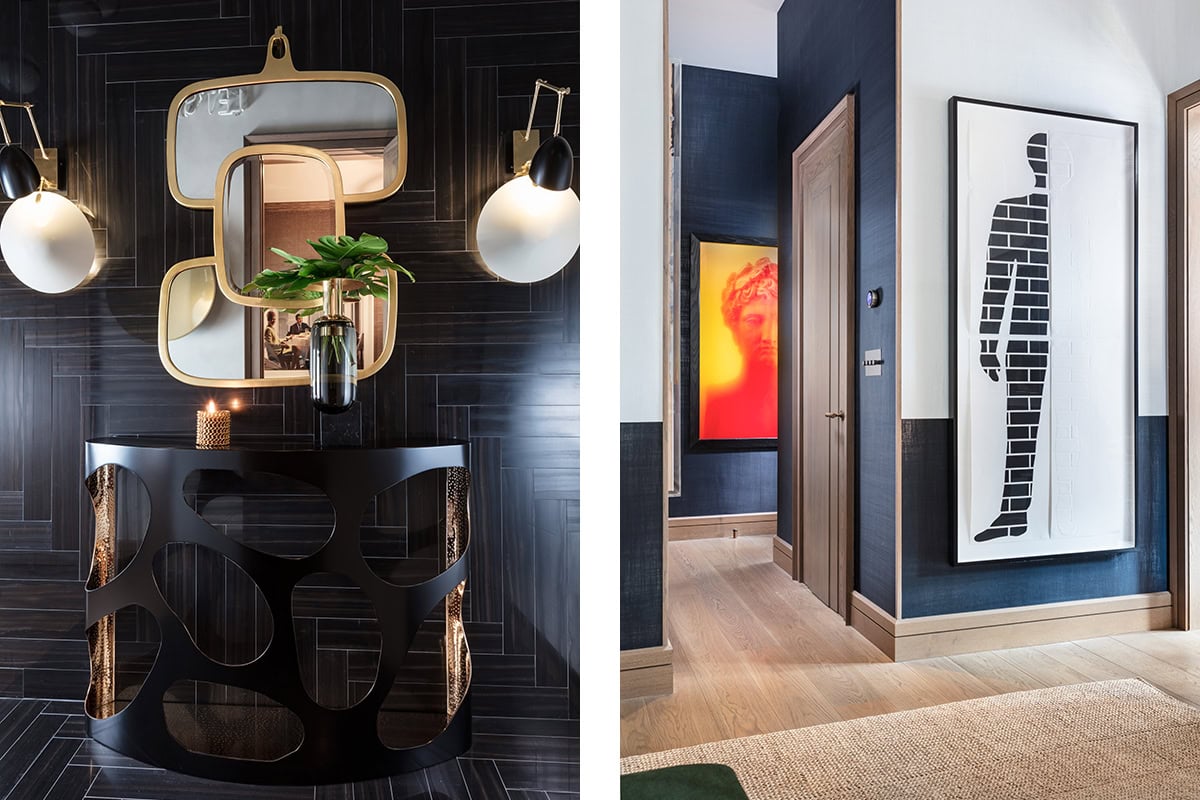
Left: Artfully placed tiles define an ultrachic entry vignette where visitors can pause to admire their reflection.
Right: Custom-stained floors throughout are from Carlisle Wide Plank Floors. Works by artists Andres Serrano (left) and Vito Acconci (right) provide powerful focal points.
“Because the unit gets so much light I felt it could handle dark and dramatic without being somber or depressing.”
The dynamic material dialogue continues in the entry hall—decked out with portraiture Petronio and his partner have collected throughout the years. An integrated foyer vignette and powder room are linked by a dark tiled floor and metal details that highlight the interplay of light and dark.
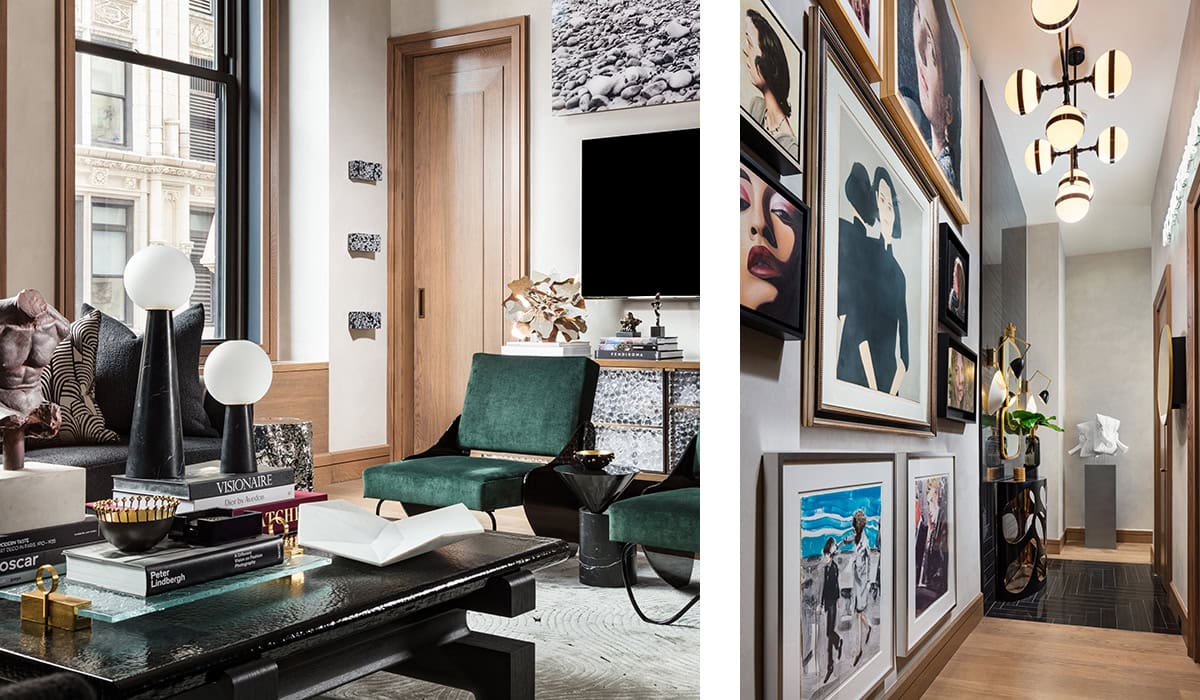
A hammered-glass coffee table echoes elements of the center-split pebbled sideboard and the pebbles in the Jane and Louise Wilson photograph over the television to create a sense of cohesion. Chairs by Holly Hunt are covered in jewel-toned green velvet. Engaging portraits, including an artwork by Elizabeth Peyton, line the entry hallway.
Throughout the home, meaningful objects the pair have collected on their travels or been gifted by friends, detail each room. “I love to collect, but mostly when it has a memory or something poignant attached to it,” says Petronio.
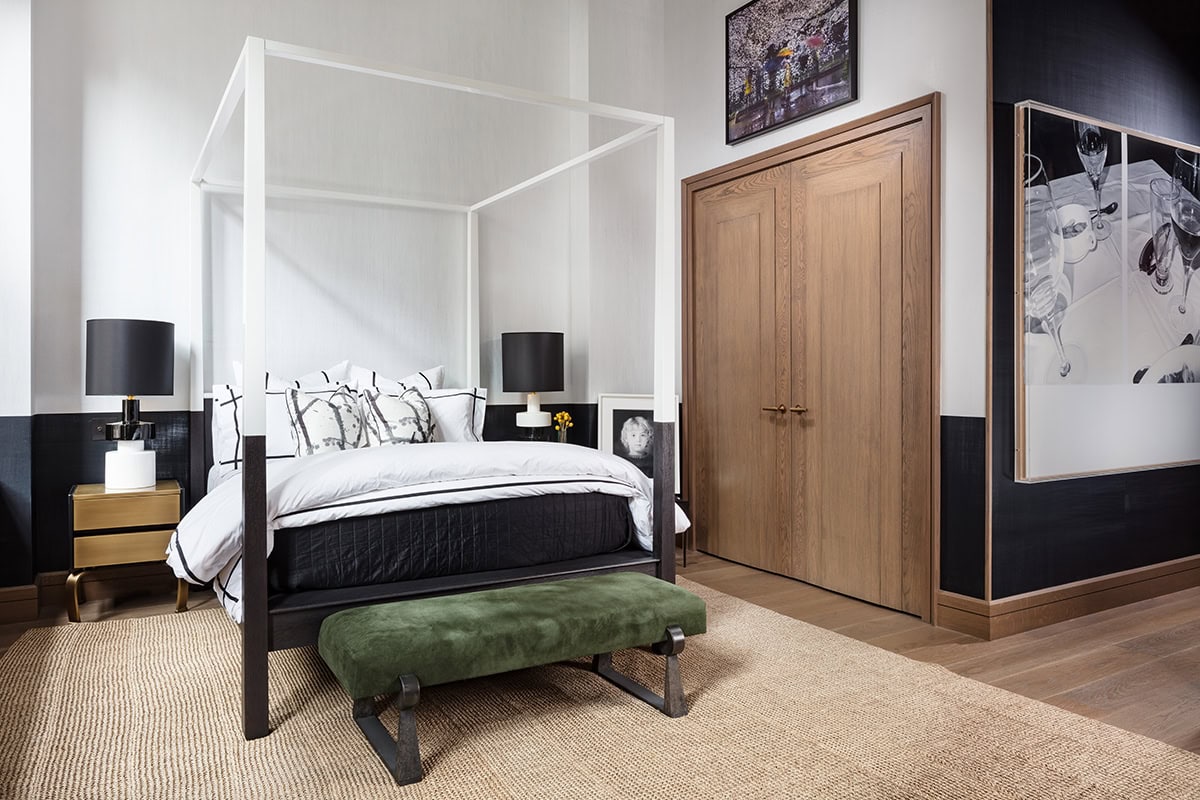
In a clever sleight of hand, the bedroom walls reflect the four-poster bed’s bicolored nature. Photograph on the far right by Vito Acconci.
