Step by Step
Designer Purvi Padia reworks her West Village home with the help of the Turett Collaborative—and a spectacular staircase.
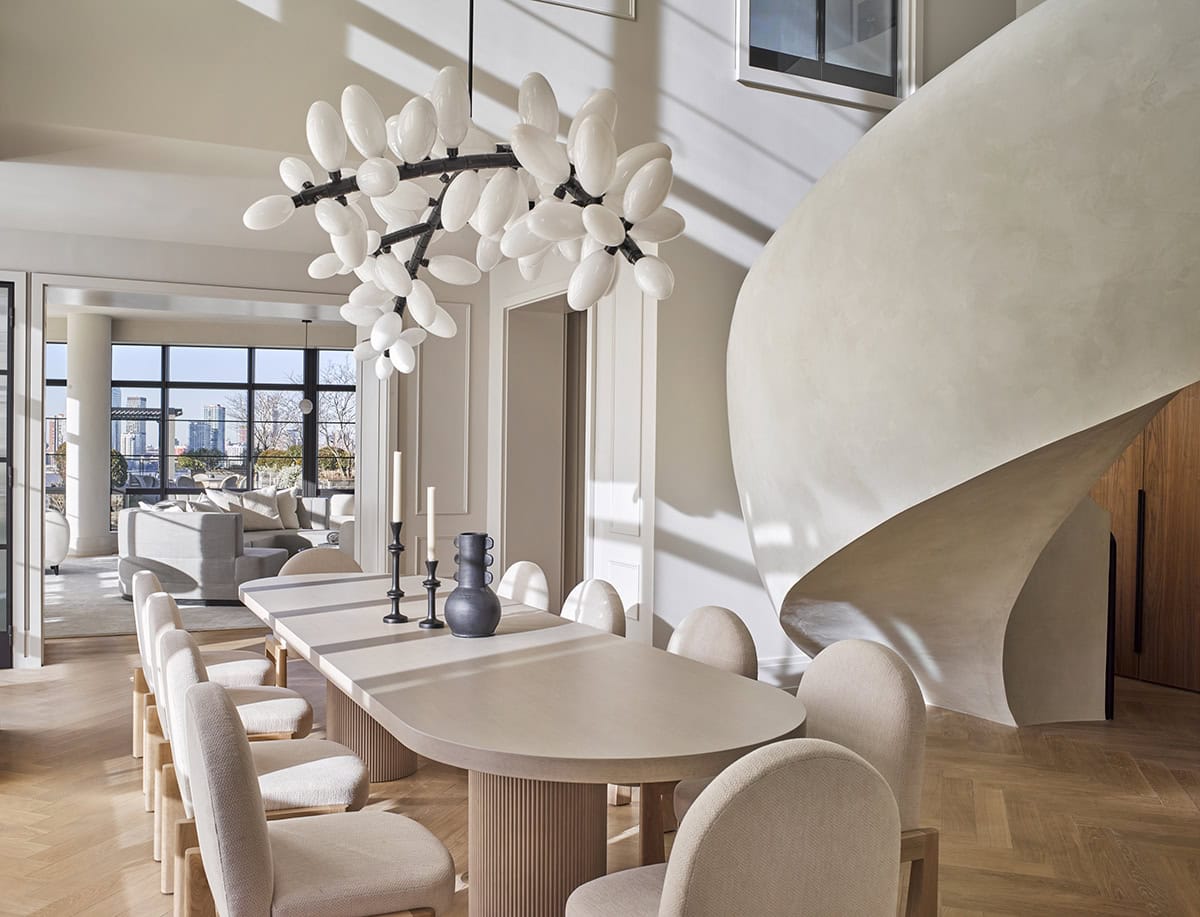
A neutral palette and curvaceous forms create an eye-pleasing energy in the home’s front-and-center dining room.
Every home reno project—no matter how seemingly simple—is built on myriad decisions. So many, in fact, that it can be tough to know where to begin. But when interior designer Purvi Padia decided to rework the West Village duplex she shares with her husband and two children, she knew exactly where to start: the staircase.
Too often, staircases are treated as uninspiring necessities. Builders often just slap one up against a wall and run it straight up, calling it a day. But when cantilevered or bifurcated, gently turned or spun in a spiral, a staircase combines utility and beauty, function and formality, like no other architectural component. Not thrilled with the straight-run, glass-and-wood staircase in place when she acquired her unit, Padia put her mind to a curved affair. “I had already begun designing it in my head before I ever contacted an architect,” she says.
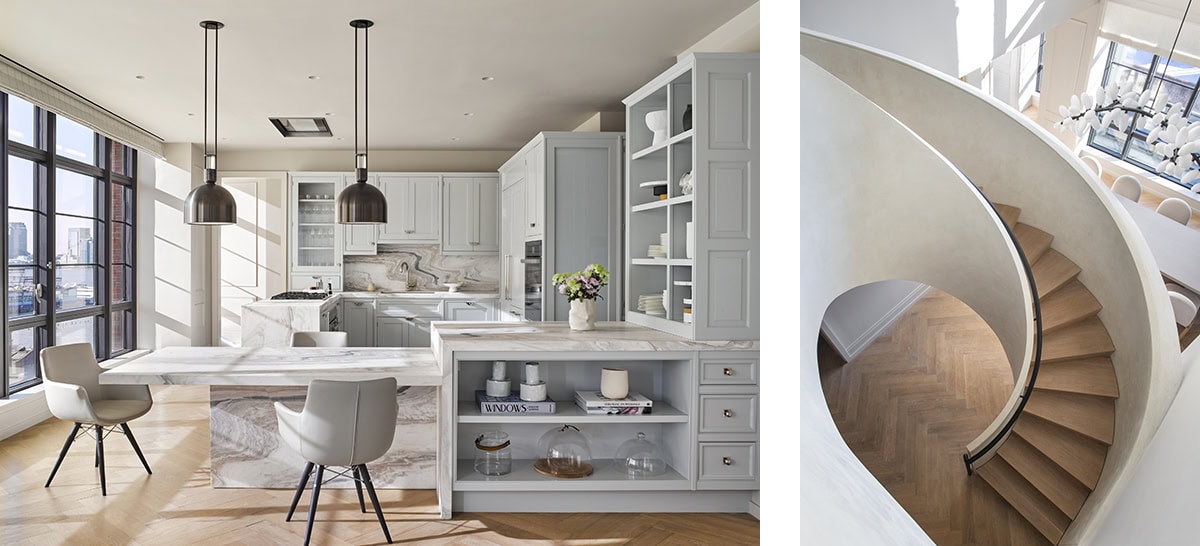
Left: The sun-filled kitchen combines traditionally paneled cabinets with a strikingly sculptural peninsula. A Sub-Zero panel-ready refrigerator, Wolf ovens, and a Miele cooktop complete the picture.
Right: The tight swirl of the staircase suggests the curl of a chambered nautilus.
“As the staircase is situated in the middle of the apartment it was super important to me that it looked special from every angle.”
When she was ready to make it a reality, Padia turned to Alex Nizhikhovskiy and The Turett Collaborative. “We went through many design options for the curved stair, playing around with the radius in plan, as well as the curvature of the shell in section, and figuring the proper sizing and orientation of the stair treads,” shares Nizhikhovskiy. “Besides studying these options through drawings, sketches, and renderings, we also built a physical model of the double-height stair hall and entry, and 3D-printed models of different staircase options to test out.”
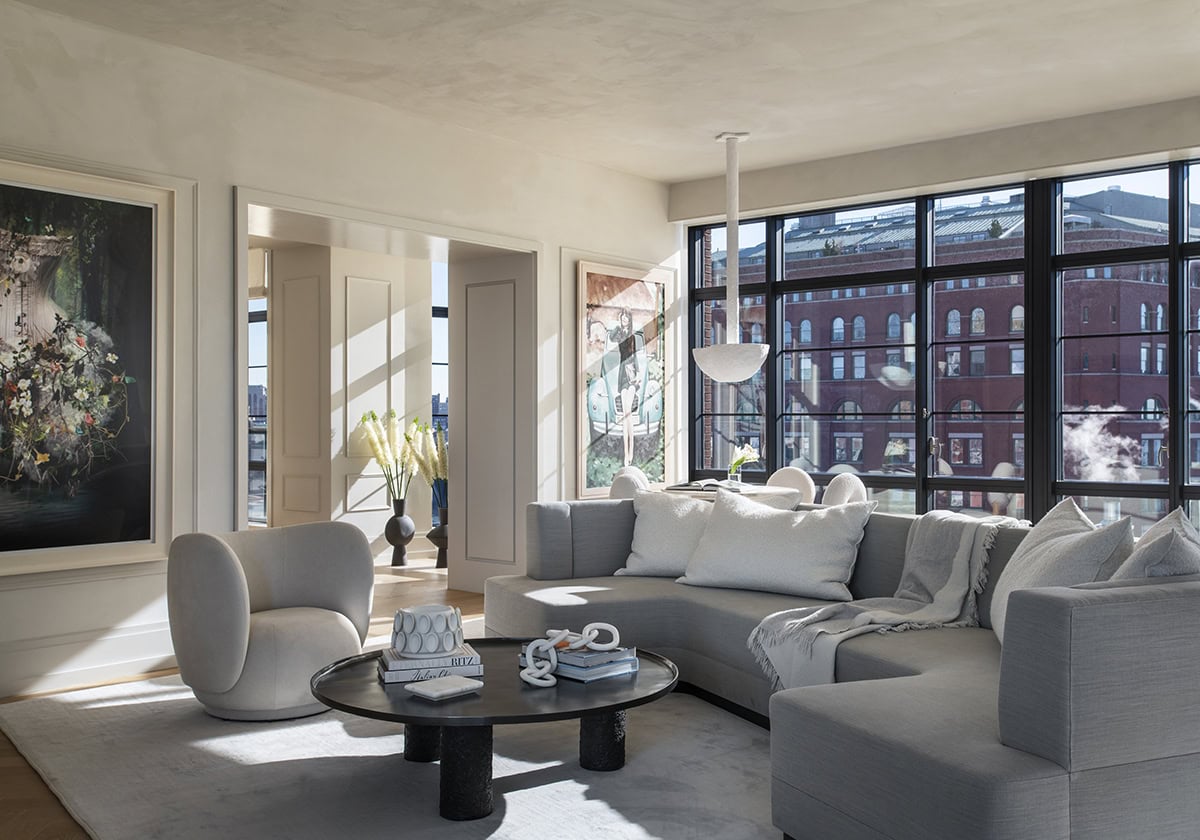
Shades of gray, black, and white generate an inviting serenity in the living room.
“As the staircase is situated in the middle of the apartment,” notes Padia, “it was super important to me that it looked special from every angle, whether you were walking in the front door or sitting in the living room or seated at the dining table.” Rising from a wave-like base and encased in a plaster shell, the staircase is a monumental yet not overwhelming presence, an element in easy dialogue with the surrounding walls and the play of natural light that washes across them.
Reimagining the staircase led to other adjustments in the home. “The conversation about the stair and entry quickly expanded and started the momentum of a larger renovation and reorganization of the apartment,” relates Nizhikhovskiy. “By studying the floor plans and having some probes made into walls, we identified areas of underutilized space, where we could introduce additional storage and amenities, like a bar. The biggest change was upstairs, where half of the floor was reorganized to absorb a small bedroom and bathroom into the primary suite to create a larger space with its own secondary elevator entrance, large walk-in closets, and an ensuite study. For the primary bath, we were able to flip the shower to a different, larger location and create a central entry into the bathroom, which frames views of Lower Manhattan with a freestanding tub in the foreground.”
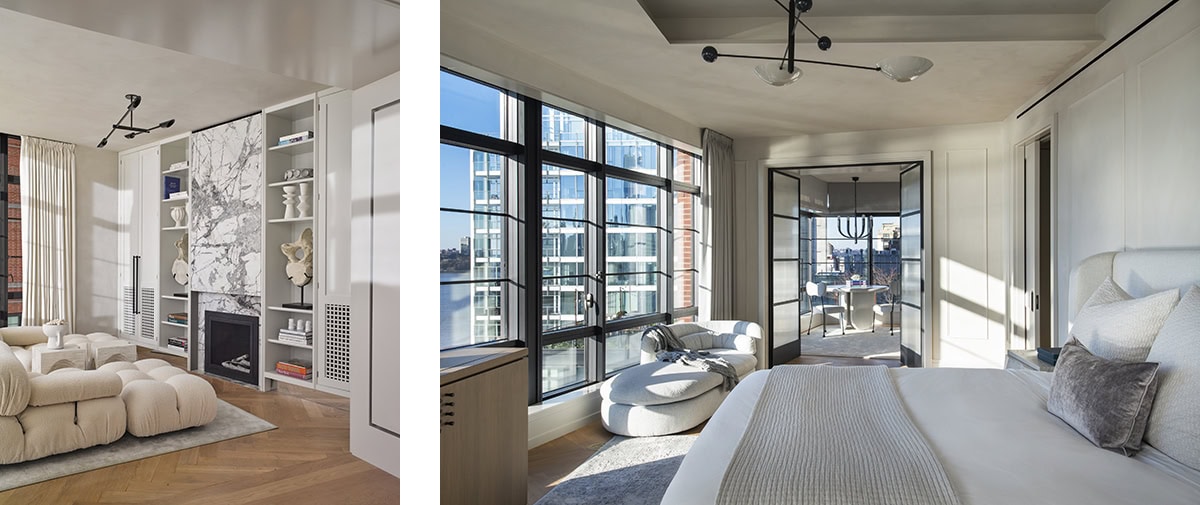
Left: The Mario Bellini–designed Camaleonda sofa, through B&B Italia, is a cozy place to enjoy a fire in the den. The fireplace is encased in stone slabs from Artistic Tile.
Right: The guest room has a spectacular view, and a place to curl up with a book. French doors, that echo the black-framed windows, open to the dining area beyond.
Located in a relatively new building, Padia’s apartment sported a clean contemporary look when she moved in. Eager to warm it up, she incorporated millwork—such as a coffered ceiling in the family room—“to bring a little more heritage” to the interiors. When it came to outfitting her home, she sourced an array of new product, much of it custom, from the rosy-hued bench perched in the foyer to the cast bronze coffee table in the living room. Between architectural detailing that ranges from the traditional (think picture-frame moldings) to the unabashedly dramatic (that staircase!) and the stylish contemporary furnishings, Padia has created a home that is very much the moment… and beyond.
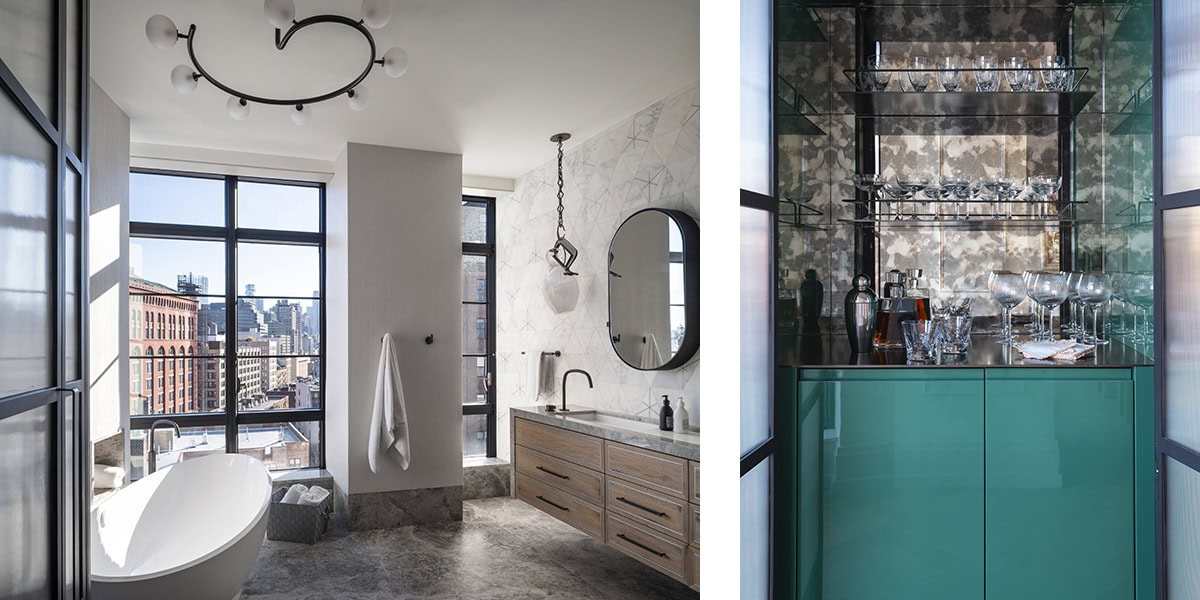
Left: In the primary bath, the chandelier echoes the Fibonacci spiral of the main staircase. Marble and stone give the bath a spa-like feel, and the freestanding Napoli tub by Victoria + Albert, through Ferguson, is a great place to bathe with a view.
Right: A glamorous custom bar is adjacent to the dining room, and is a perfect spot for pouring a cocktail for friends.
