Rooted in Place
After living across continents, a global family creates their forever home in California’s vineyard-dotted wine country.
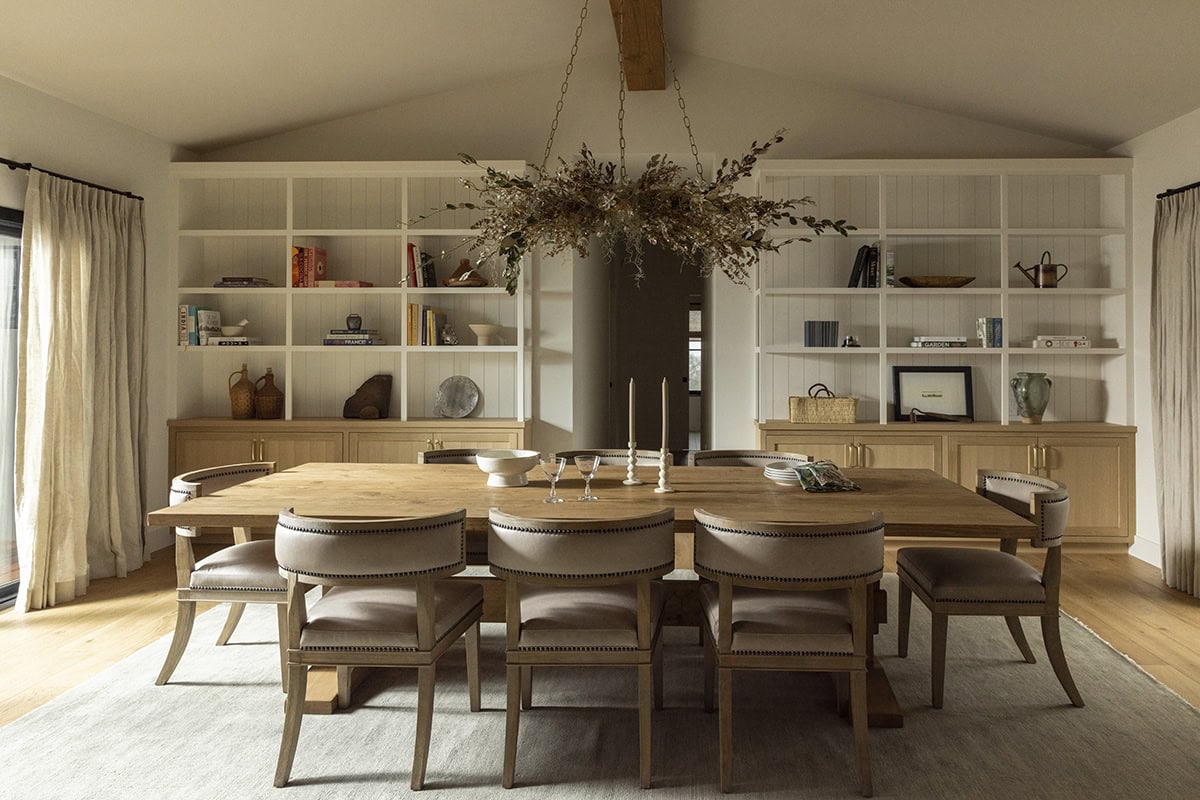
The dining room arrangement centers around a custom oak dining table that seats eight, surrounded by sculptural chairs. Custom built-in cabinets flank the back wall, housing separate libraries for cooking and gardening collections.
Set into a hillside in Windsor, California, overlooking rolling vineyards and a neighboring pond, this freshly renovated home reflects the story of a well-traveled family finally putting down roots–for themselves and future generations.
Designer Chelsea Miller of Good Ave Design Studio was tapped to oversee the design and construction. Her clients—a tech executive with New Guinean heritage and her sustainability-focused husband— had lived across continents, from Paris to Indonesia and beyond. The challenge? Melding their life stories into the wine country’s vernacular without falling into the ubiquitous “modern farmhouse” trap.
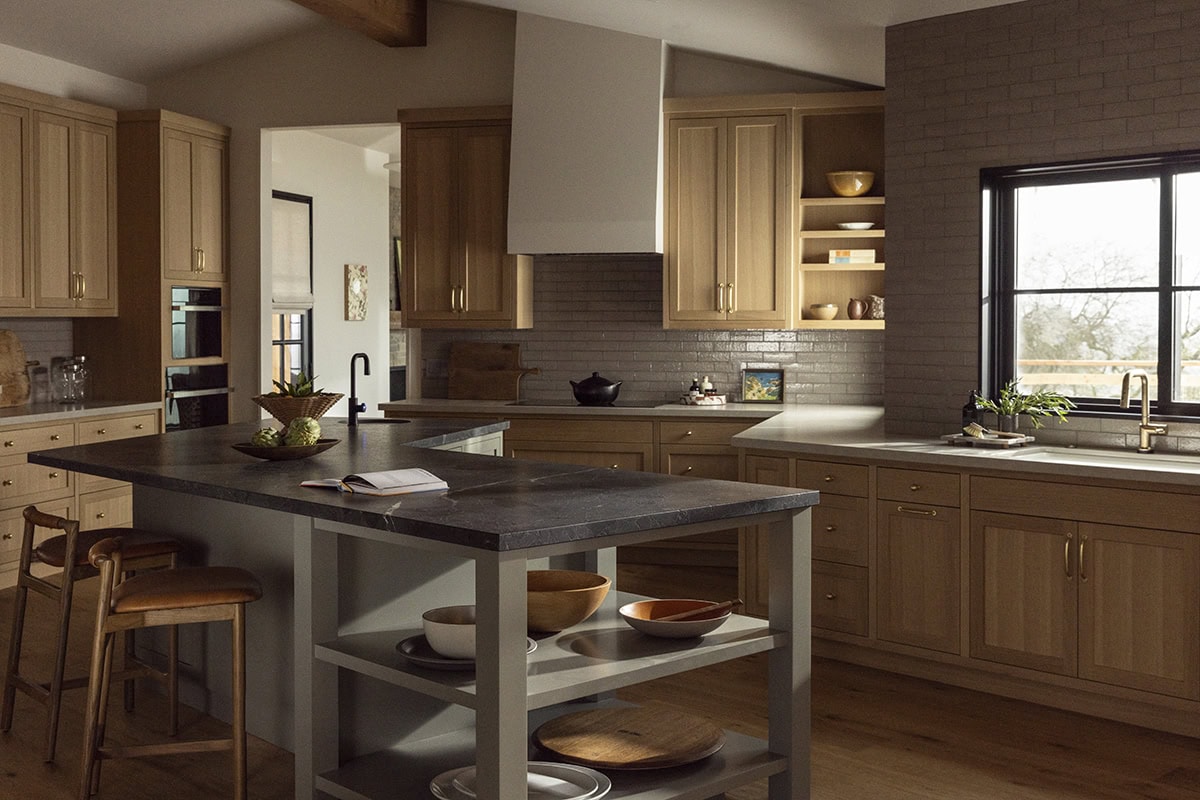
The 16-foot kitchen island features soapstone countertops and custom, natural white-oak cabinetry. The JennAir and Sub-Zero appliances transform the cooking experience into something genuinely enjoyable.
“When people tell me they want a modern farmhouse, I push to explore further,” Miller explains. “That design concept has become California design’s most overused phrase—a catch-all that has lost meaning through relentless repetition.” In this case, her digging revealed two distinct aesthetic appetites that needed reconciliation: her love of streamlined surfaces and his rustic sensibilities.
As a starting point, Miller revealed the couple’s interests with built-in bookshelves in the dining room that have become personal territory. Cookbooks populate her side, and in contrast, his gardening volumes claim the opposite end.
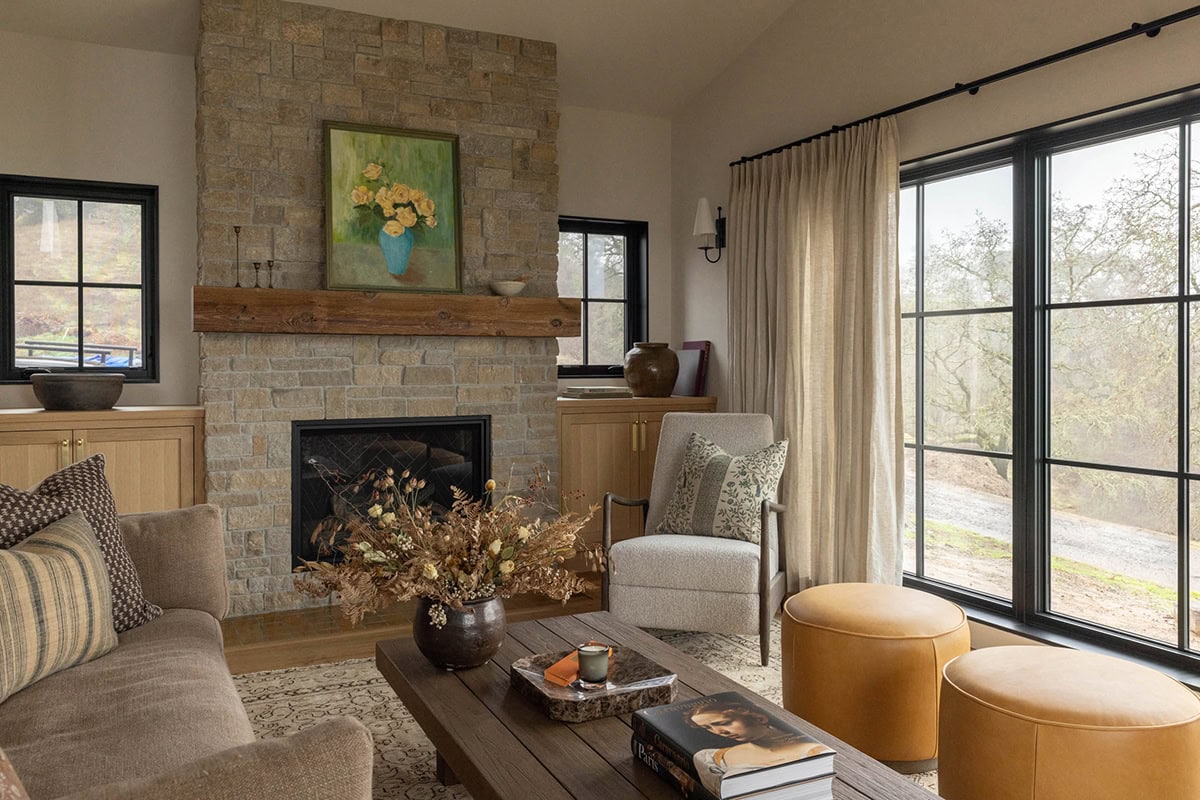
The electronics-free living room features seating positioned to maximize vineyard views. A stone-clad fireplace provides a glow on cooler evenings.
Structurally, the house’s three wings converge at a central point—where a kitchen with an expansive island serves as a natural hub. Expanding the volume, Miller lifted cramped eight-foot ceilings and added dormers to flood the kitchen with California light.
Perhaps most telling is what the designer and family chose to leave out. The living room has no television, creating a “radical” electronics-free zone where the couple’s teenagers engage without devices. Generous windows frame vineyard views like living paintings, while swivel chairs invite contemplation of the changing seasons.
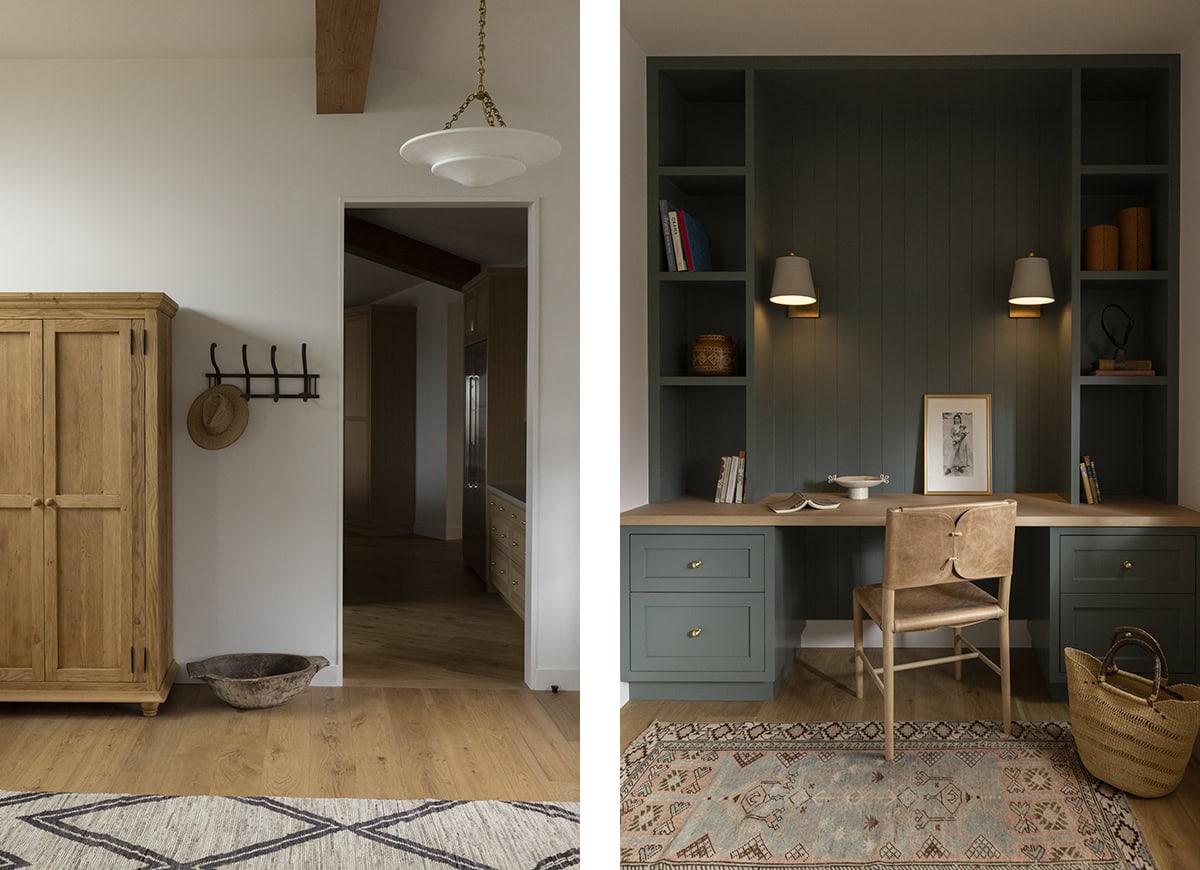
Left: The welcoming entry features a custom cabinet, graphic area rug, and a Visual Comfort pendant light, through Ferguson.
Right: The tech executive’s dedicated workspace features custom-built-ins, providing a beautiful retreat for necessary work-from-home moments.
“She wanted a clean-lined space to use as an adjunct office with custom sage green cabinetry.”
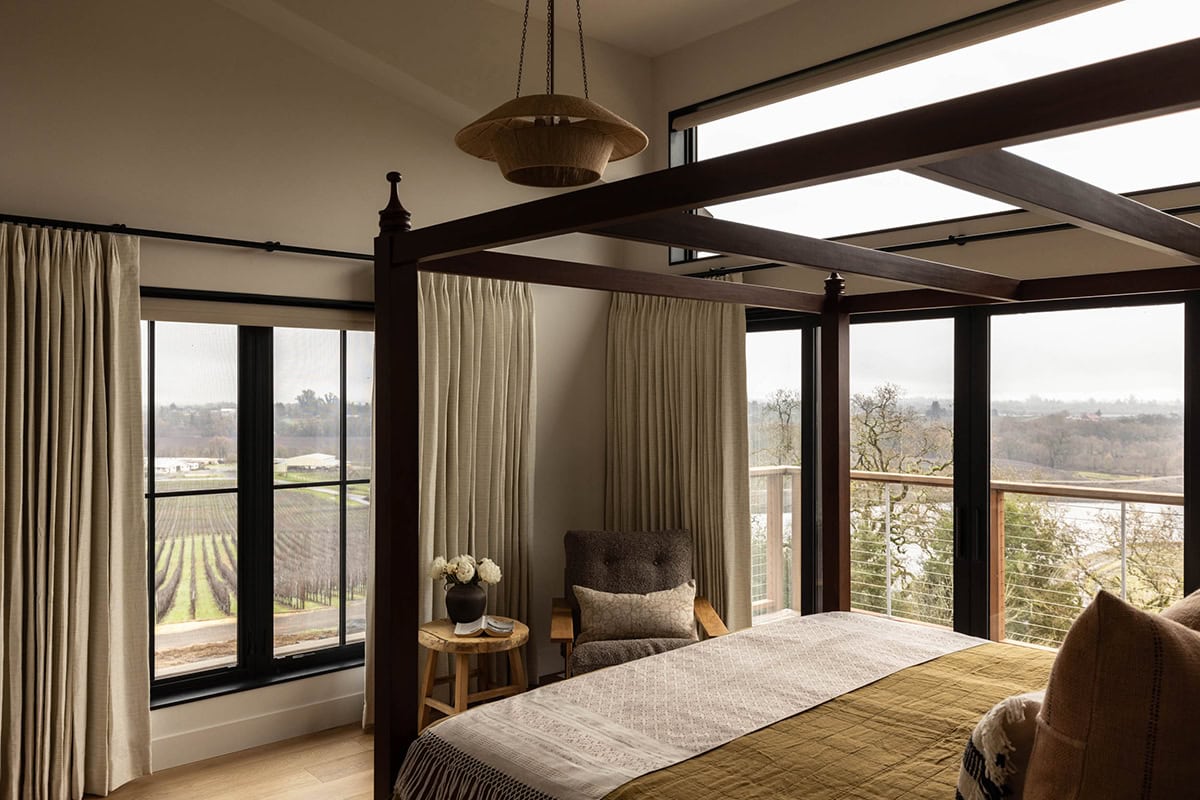
The primary bedroom centers around the couple’s cherished bed, brought back from their years living in Indonesia.
The primary suite maximizes its compact footprint through careful space planning. French doors open to a private balcony, where morning coffee with stellar views—a daily reminder that their home is both shelter and sanctuary.
In a converted garage-turned “teen center,” custom bunk beds face each other like old friends across a conversation. It’s a space designed for the long game, where today’s teenagers will someday bring their own children for visits.
This isn’t just renovation; it’s an act of faith in permanence. In an era of frenetic mobility, this family chose to dig in, quite literally raising the ceiling on what home can mean. The result feels both worldly and rooted—precisely what you’d expect from a family that’s found its place in the sun.
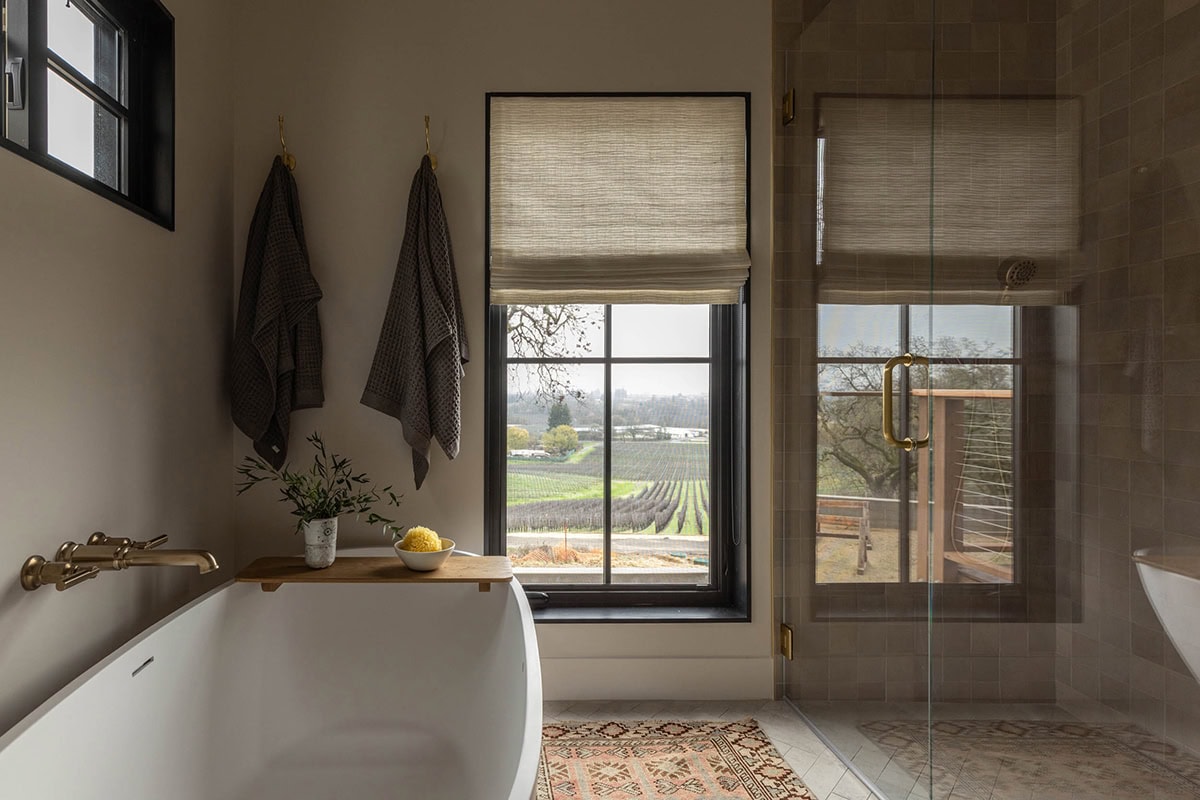
Although the primary bathroom may be small, the Brizo fixtures, through Ferguson, paired with enviable views create a spa-like atmosphere that makes the space feel luxurious.
