Reflection of Life
Architect Noah Walker creates an earth-embracing home in Los Angeles.
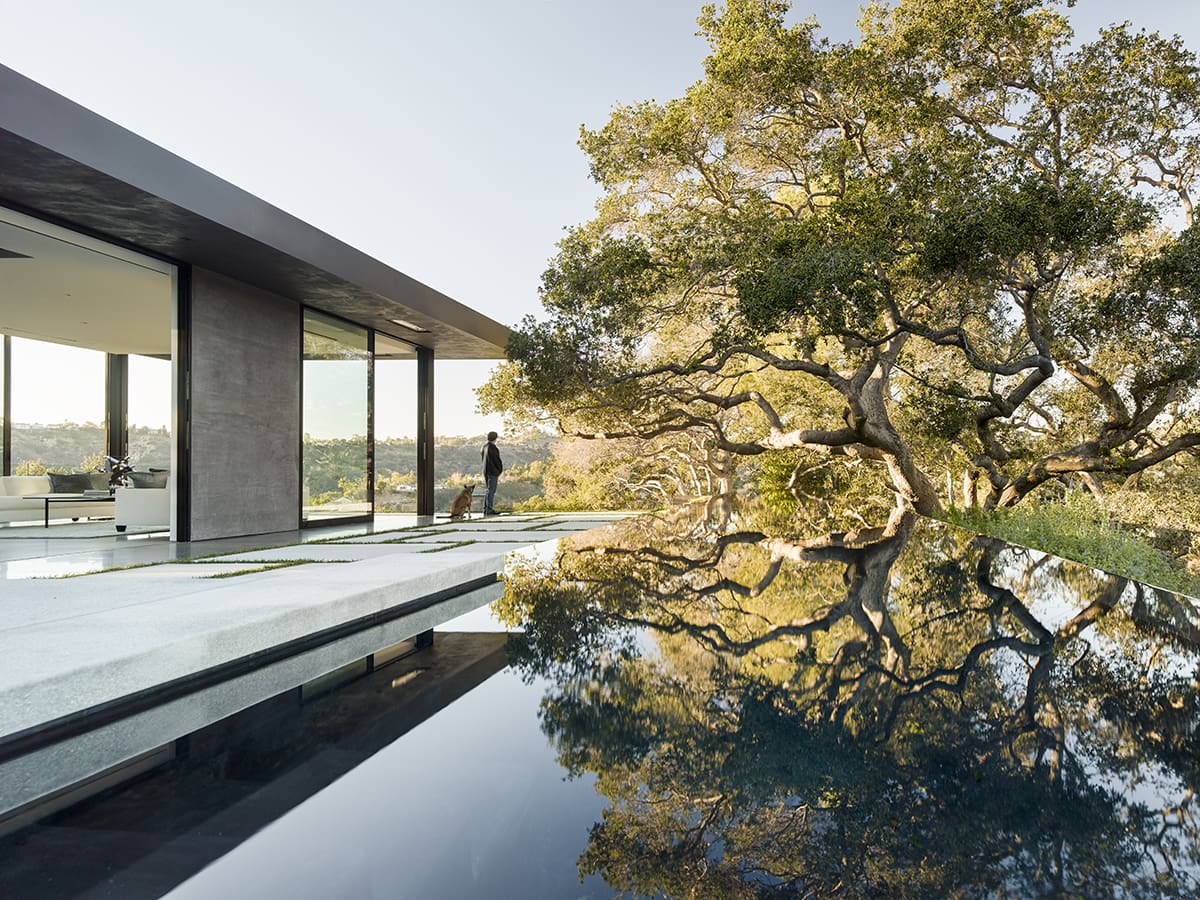
Lean and transparent, the living room pavilion is bracketed by a pool and a magnificent Live Oak on one side, and a vista of the hills on the other.
Self-reflection can be a good thing, until it turns into navel-gazing. Gregariousness is great, until the only sound in the room is your own voice. Like people, a house can be introverted or outgoing, a simple cottage hiding the party out back or a street-hugging showplace that disappoints once you cross the threshold. Striking a balance between public and private, between facade and something deeper isn’t always a major consideration for homeowners and their architects. But when a house hits that happy medium, it’s an affair to remember.
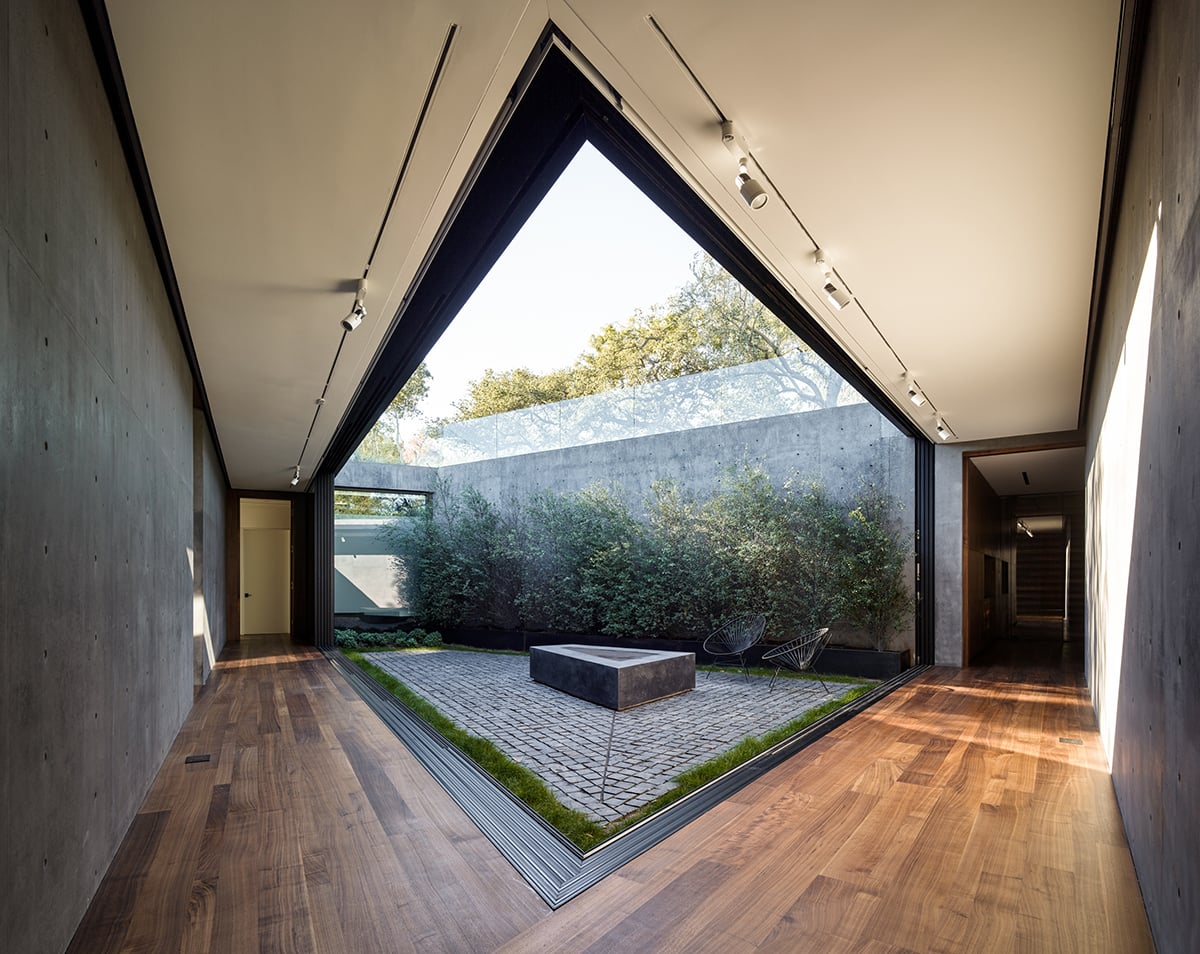
On rainy days, the lower-level courtyard can be sealed off by sliding-glass walls.
Situated on a Beverly Hills lot where a grove of Coast Live Oak trees gives the impression of a far more rural location, this 8,000 square foot home by Los Angeles–based Walker Workshop owes its artful balance in part, to its site. The property sits on a ridge, and it was those trees—protected by law—that led principal Noah Walker to “stitch” the home through the landscape. What’s more, eager to camouflage the true scale of the house, he took advantage of the sloping site to layer part of the structure into the topography, covering it with a green roof. Kitchen, living room, and dining room occupy glass-walled volumes above, while bedrooms, an office, and wine cellar are arrayed below, all with views to the outside.
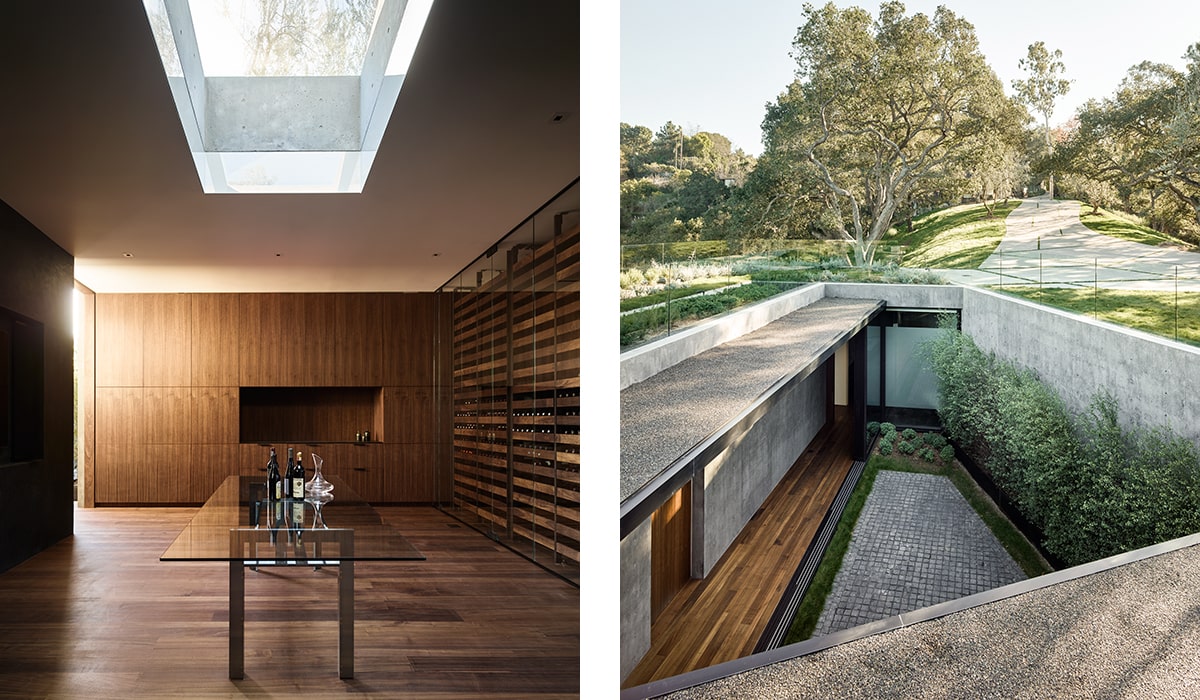
Left: A wine room — the only space lacking a direct view to the outdoors — is illuminated by a skylight. Right: A bird’s-eye view of the sunken courtyard.
With its form, transparency, and physical elevation in the landscape, the upper component of the residence puts one in mind of Pierre Koenig’s iconic Stahl House in the Hollywood Hills. But while that 1959 classic is cut on an L-shape plan, Walker’s project is composed as a string of rotated volumes.
“I’ve taken an almost cinematic approach in laying these spaces out.”
In part, the format is a direct response to the lay of the land and the presence of those trees, but it also reflects Walker’s interest in generating a more engaging progress through interiors. The scheme makes for a kind of torqued enfilade, the slightly skewed approach from one room to the next creating a distinctly solid sense of moving through discrete spaces. “As much as I design from plan, I design from perspective,” says the architect. “So I’ve taken an almost cinematic approach in laying these spaces out.”
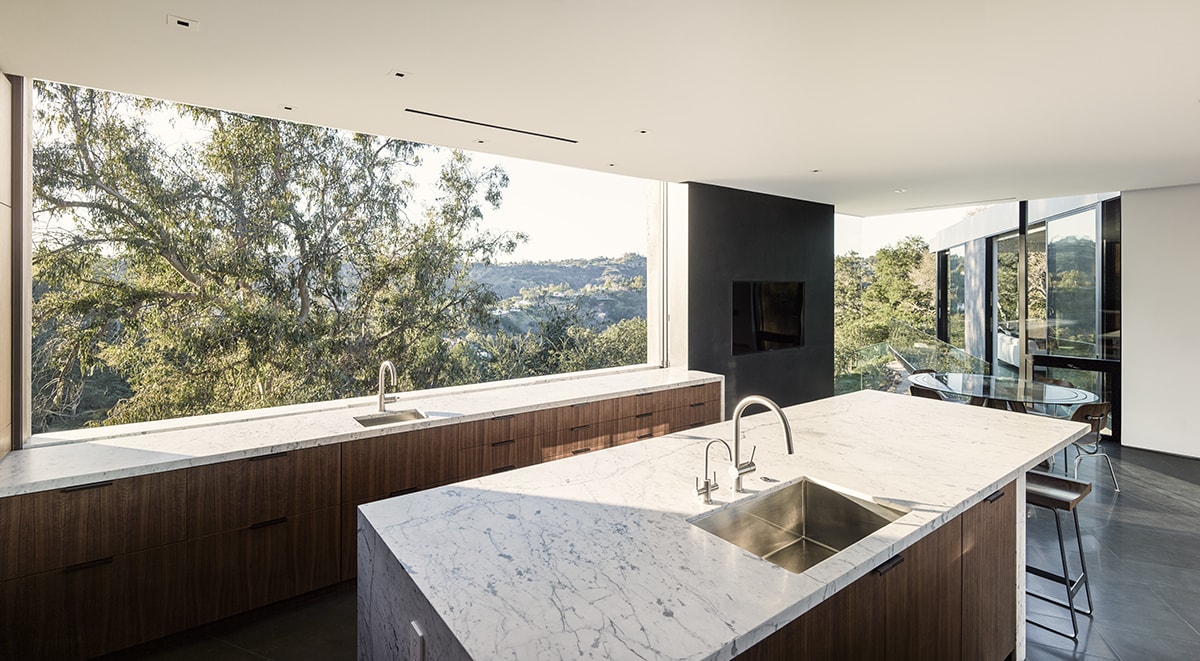
Walnut and marble invest the kitchen cabinetry and island with the feel of fine furniture. The minimalist profile of the Gaggenau appliances fits seamlessly into the design. The house is composed as a series of slightly rotated volumes that allow one component to be visible from another, as seen in this view through the kitchen window to the living room beyond.
Upstairs and down, Walker employed walnut as warm contrast to a primary palette of concrete, glass, and steel. The rich hue and distinctive grain of the material add an almost decorative element to the decidedly minimalist interiors, especially in the kitchen, where it partners nicely as a frame for the machine beauty of a Gaggenau wall oven. “A lot of wall ovens look too much like appliances and upstage the architecture,” notes Walker. “The Gaggenau aesthetic is incredibly clean looking and works really well with what we do.”
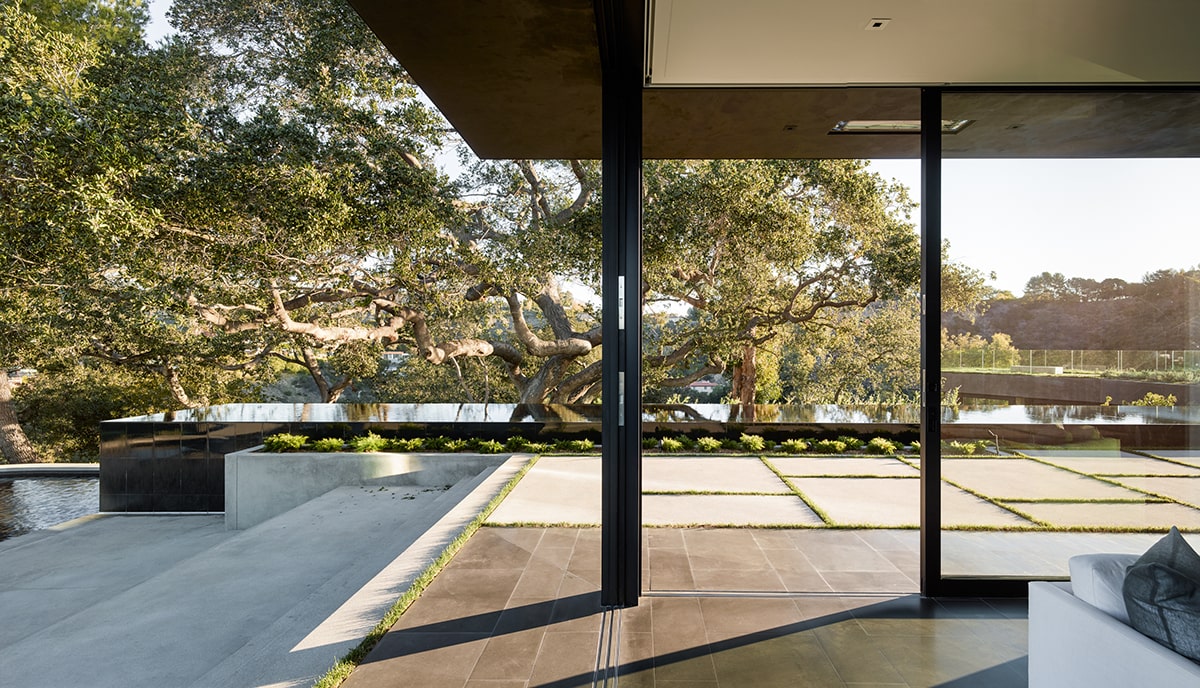
The ancient oaks with their muscular branches dictated the siting of the home.
The lower level of the home is punctuated by a courtyard open to the sky. Outfitted with retractable glass walls and graced with greenery, it forms a kind of oasis between the rooms that line the periphery of this level and the inner hallway that leads to them. In addition to bringing light deeper into this part of the home, the space strikes an entirely different character from the house as a whole. “This turned out to be one of the more interesting spaces in the project because it is the only inward looking space in the house,” observes Walker. “When you have a house that is so visually open, a space that is introspective and protected from view becomes really prized.”
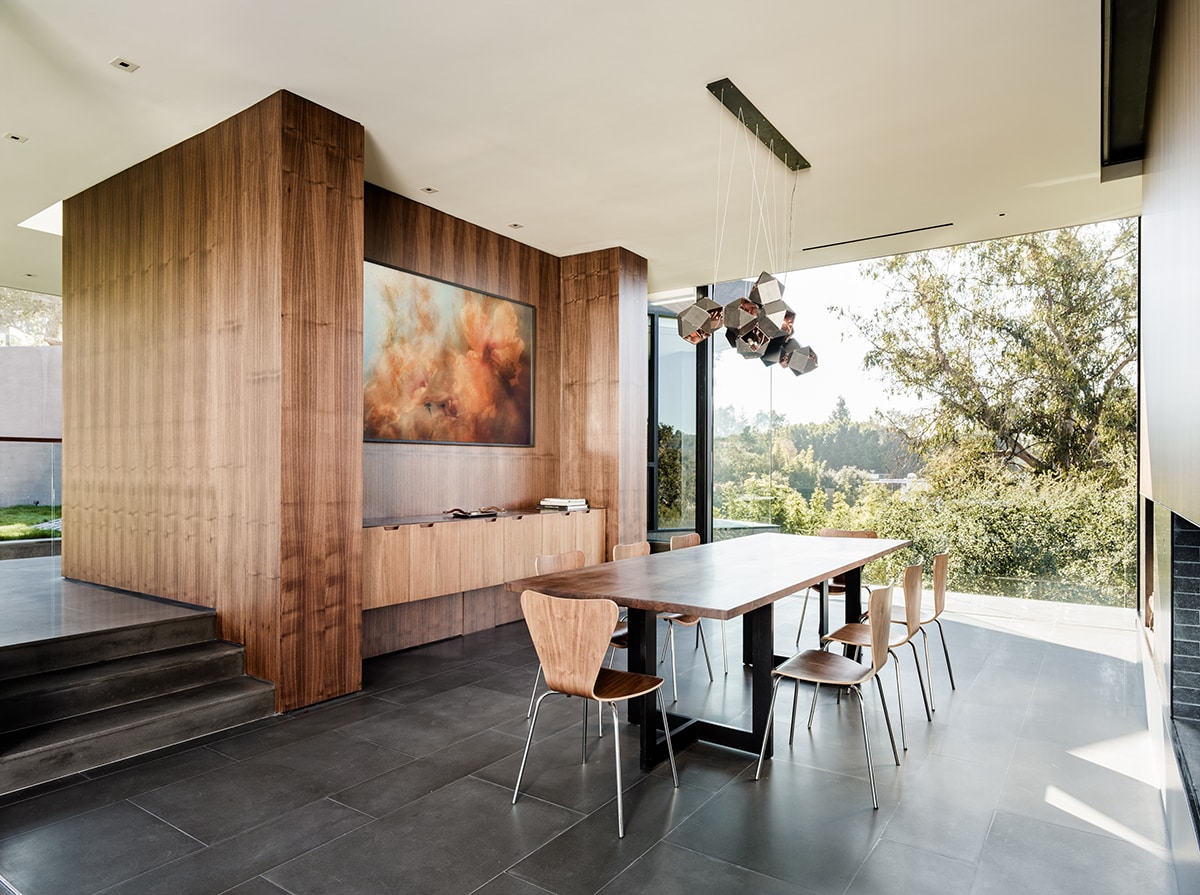
The monumental buffet wall in the dining room displays a work by photographer Nicholas Cope.
Although designed to respect the landscape, the property doesn’t so much defer to the physical environment as it complements it, teasing out its attributes to create an equal partnership, one in which the natural and the built retain their individual authenticity. Aesthetically pleasing and programmatically assured, this home seems fairly flawless.
“Prior to landing this job, I had remodeled one house and was designing a smaller house in the South Bay, but that was it,” shares Walker. “So, in terms of stepping up my thinking and establishing a style of working, this project was foundational for me. It resonated so well with people that they started coming to us for that style. So, I was never in a situation where I had people coming to me and asking me to do stuff that I wasn’t comfortable doing. This house really did become a template for the way the office would create going forward.”
