Outside In
The view takes center stage in a modern house in the Hudson Valley.
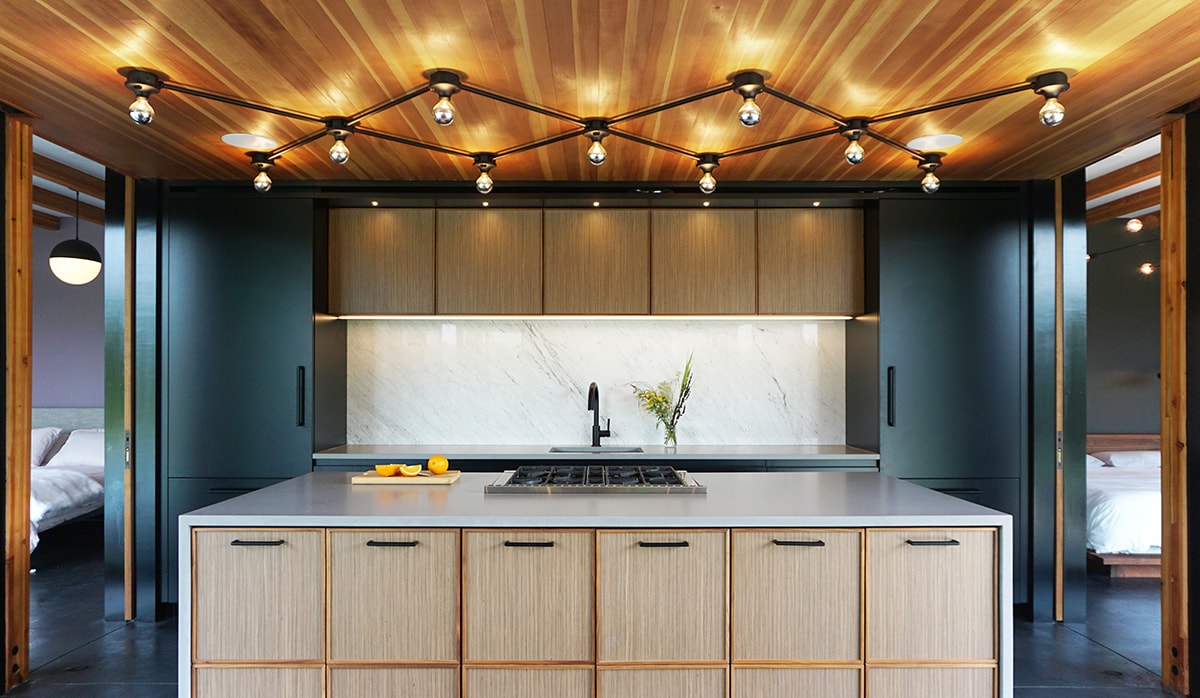
“It was important that the space not ‘read kitchen,’” explains Bilotta designer Aston Smith of her custom work. “While we wanted to have beautiful, functional appliances, it was more important that the kitchen flow and integrate with the natural aesthetic of the materials in the house.”
Architect Mark Bearak of dtls.ARCHITECTURE was seeking a personal getaway from New York City’s hustle and bustle. But he found that the historic homes of Hudson didn’t offer quite the escape he sought. He explains, “We bought a piece of land and thought: how do you reflect being out in nature? There’s no better way to do that than by building a glass house.”
As he built glass walls to bring the outside in, designer Aston Smith of Bilotta Kitchens worked to carry that mix into the culinary heart of the home. “The use of the dark material as a backdrop to the wood that was used on the island,” she points out, “is a nice play in the same colors and materials that you find when you step outside the house.”
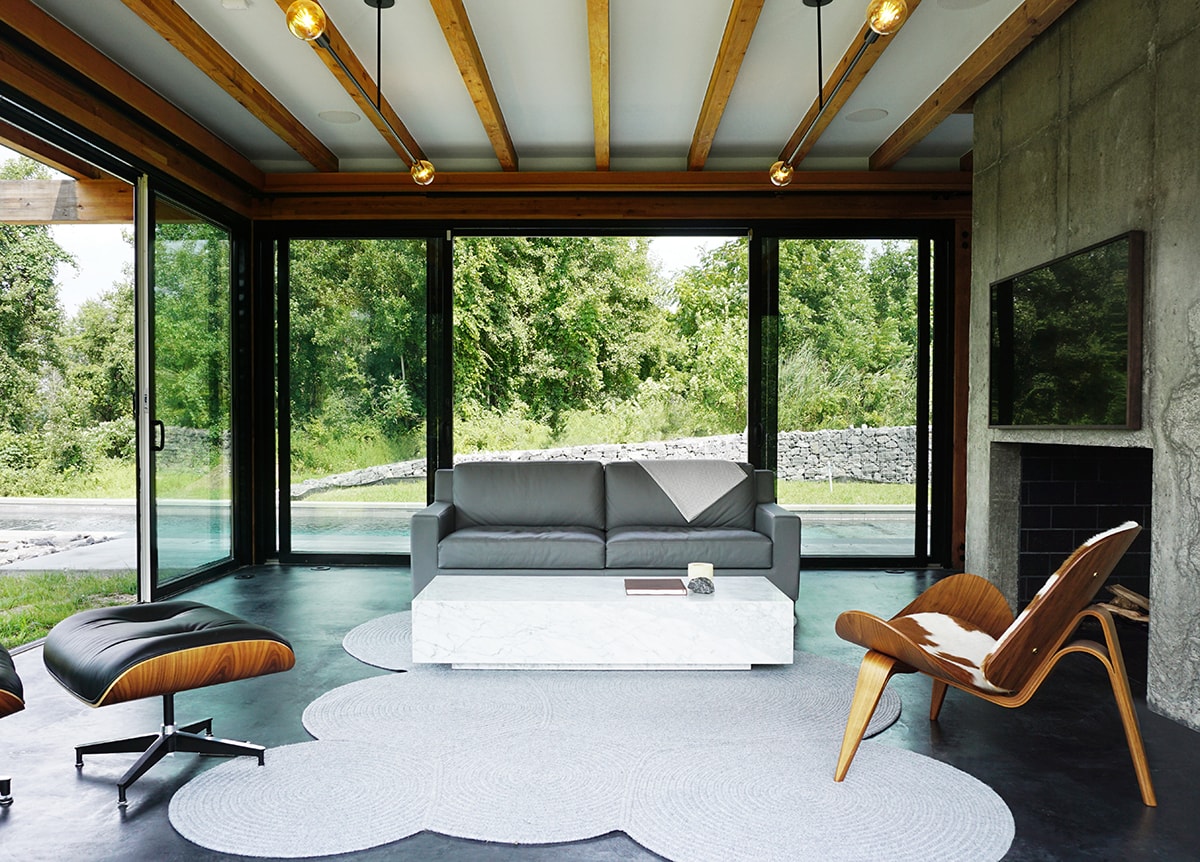
“While it’s great to be surrounded by nature, the focal point is this fireplace,” says Bearak, “more so than we even expected.”
Bearak and Smith had worked together on multiple projects, so he trusted her and Bilotta to help find kitchen solutions. “The thing that brings me back to Bilotta and Aston is that they can do anything. They can take a sketch and build a custom door out of it,” he says.
“The precision engineering that we do—as far as concealing appliances and making the pantry on the right side of the main kitchen wall look indistinguishable from the refrigerator on the left side—is something that draws people in,” explains Smith, who stocked the kitchen with Bilotta Collection Cabinetry, Brizo faucets and a sink by Elkay. Smith loved designing the room’s standout island to look “like a piece of furniture,” and Bearak enjoys how its cooktop calls an audience. “You get to look around at everyone while you’re cooking,” he enthuses.
Other aspects Bearak loves about the home come from trusting his collaborators. “We wanted to do a custom concrete fireplace, and we knew we only had one shot to do it because the fireplace is handling all the lateral forces for the house,” he explains. A resulting bulge on one corner may have seemed like an imperfection at first, but his contractor advised patience. “Now we love it because it shows the history of building the house,” Bearak says.
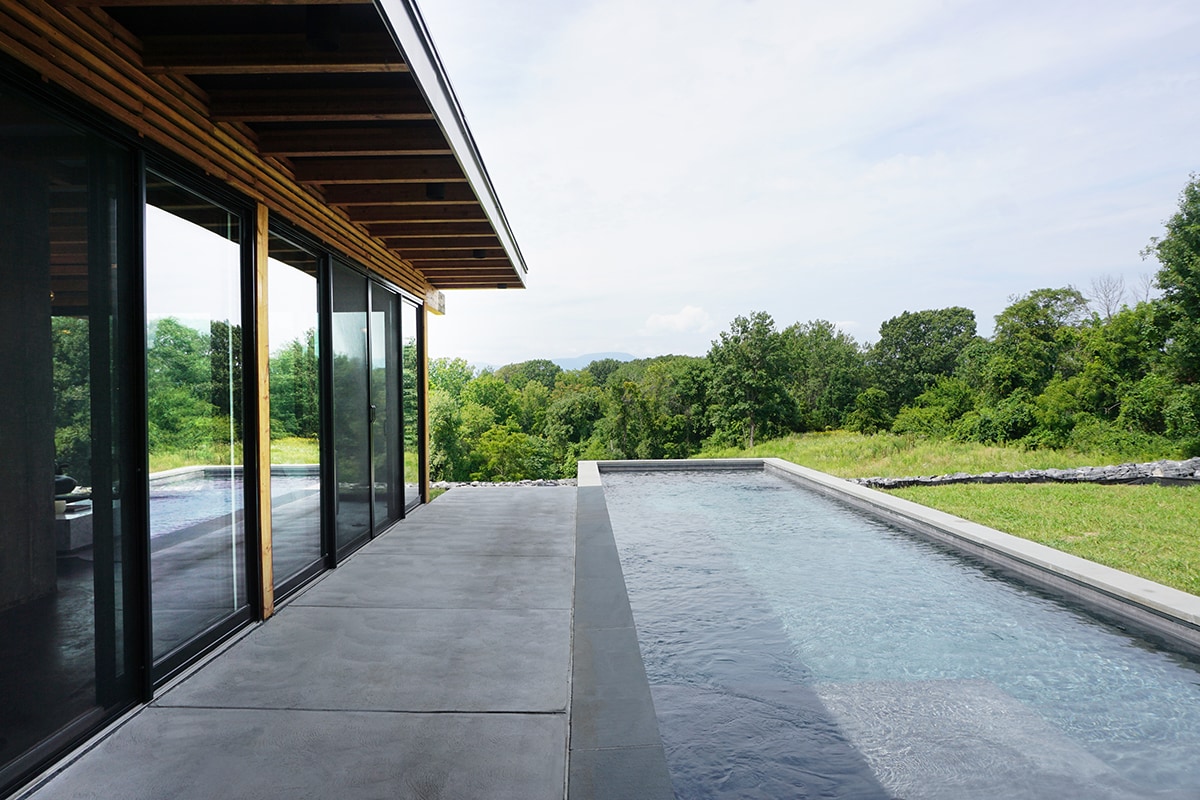
“The pool is the focal point half the year.”
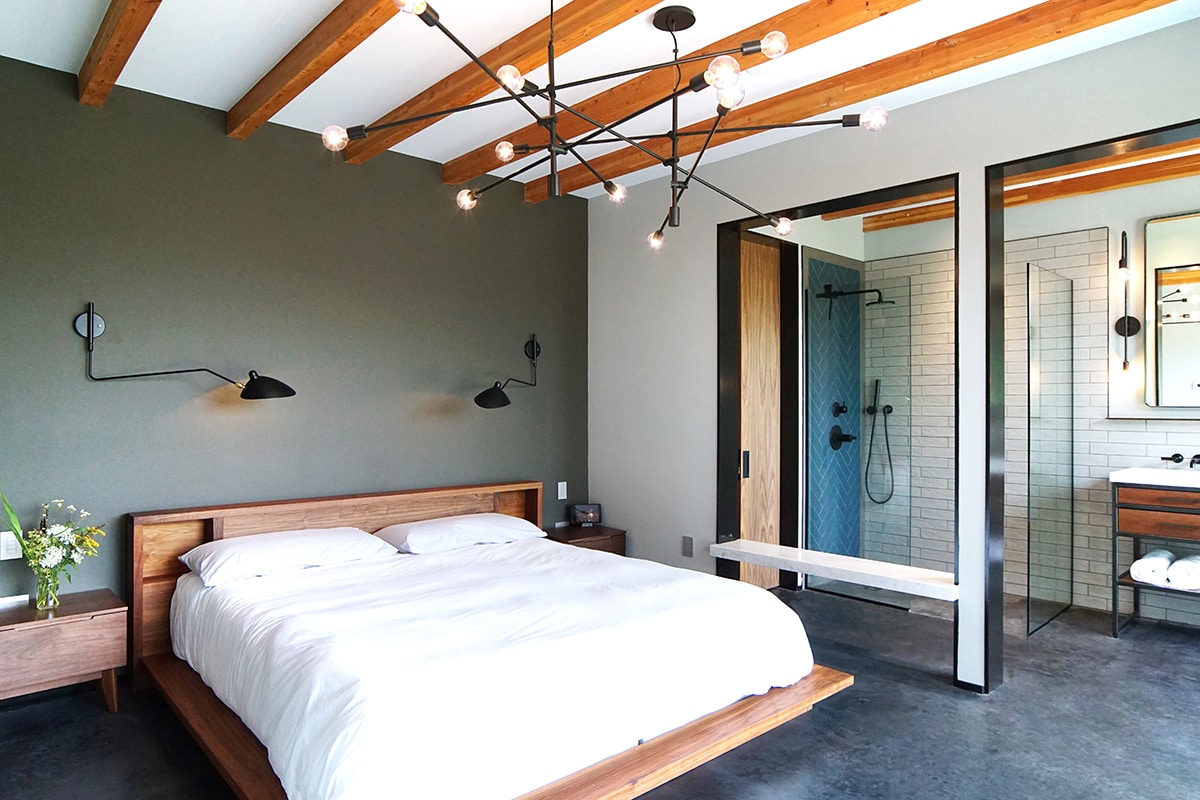
“By combining this bathroom/bedroom sit- uation, we took rooms that might have felt small and cramped, but instead feel large and spacious because they seamlessly blend into one another,” says Bearak.
“The house is a T-shape, and at the very end of the long part of the T is the living room. Then as you move back towards the center, there’s the dining room and kitchen—because the kitchen really becomes the circulation hub of the home. Then you radiate out to the bedrooms, and each bedroom has its own bathroom,” Bearak explains—noting that guests occasionally request proof that the shades provide the necessary privacy for ablutions.
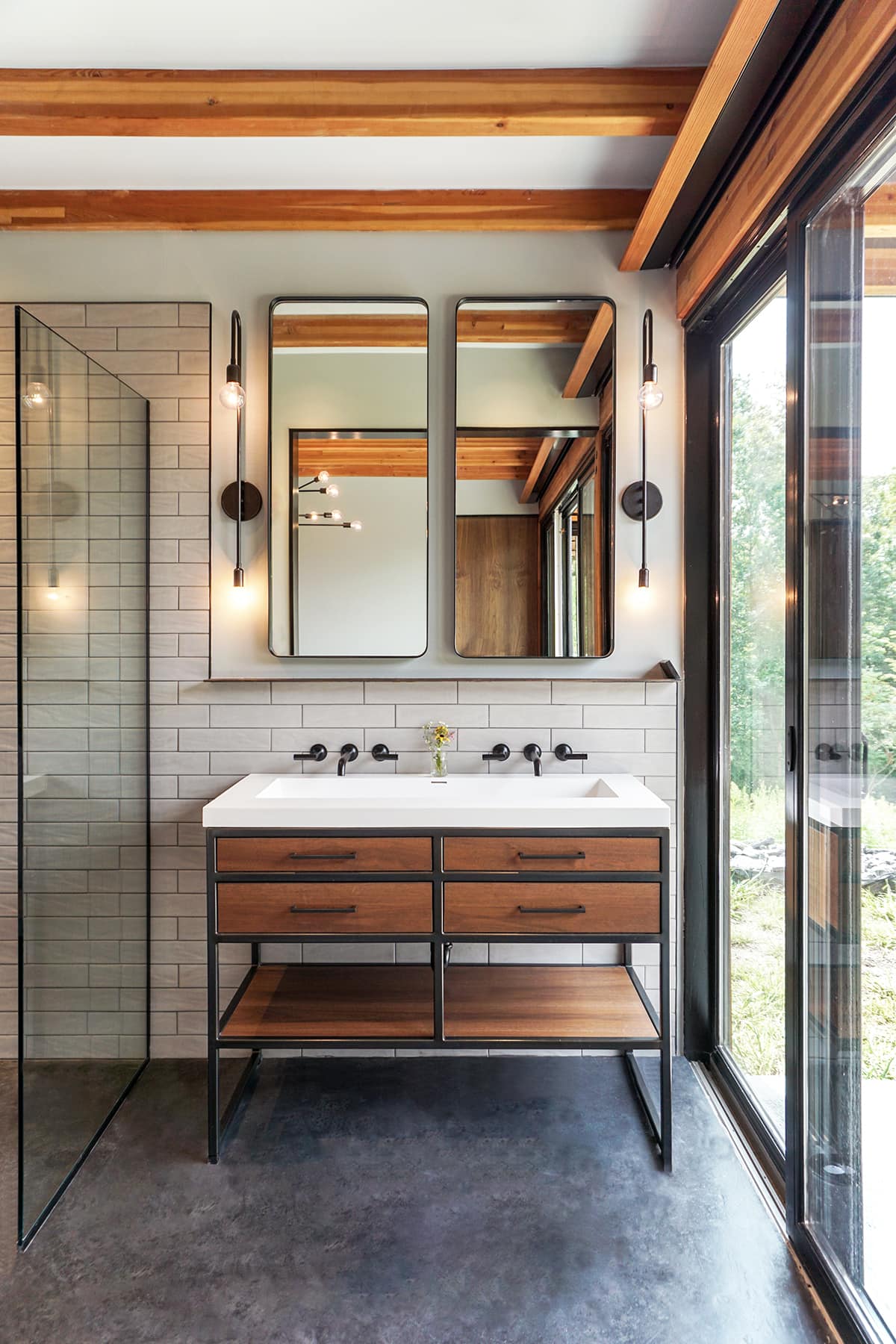
“When friends come to visit, nobody believes us that you can’t look in when they’re taking a shower,” Bearak laughs. “So we lower the blinds and they walk outside and see—and then they feel comfortable.”
But it’s a small trade-off for stunning views of valleys, mountains, and their 40-foot-long pool, guarded by a curvaceous gabion wall.
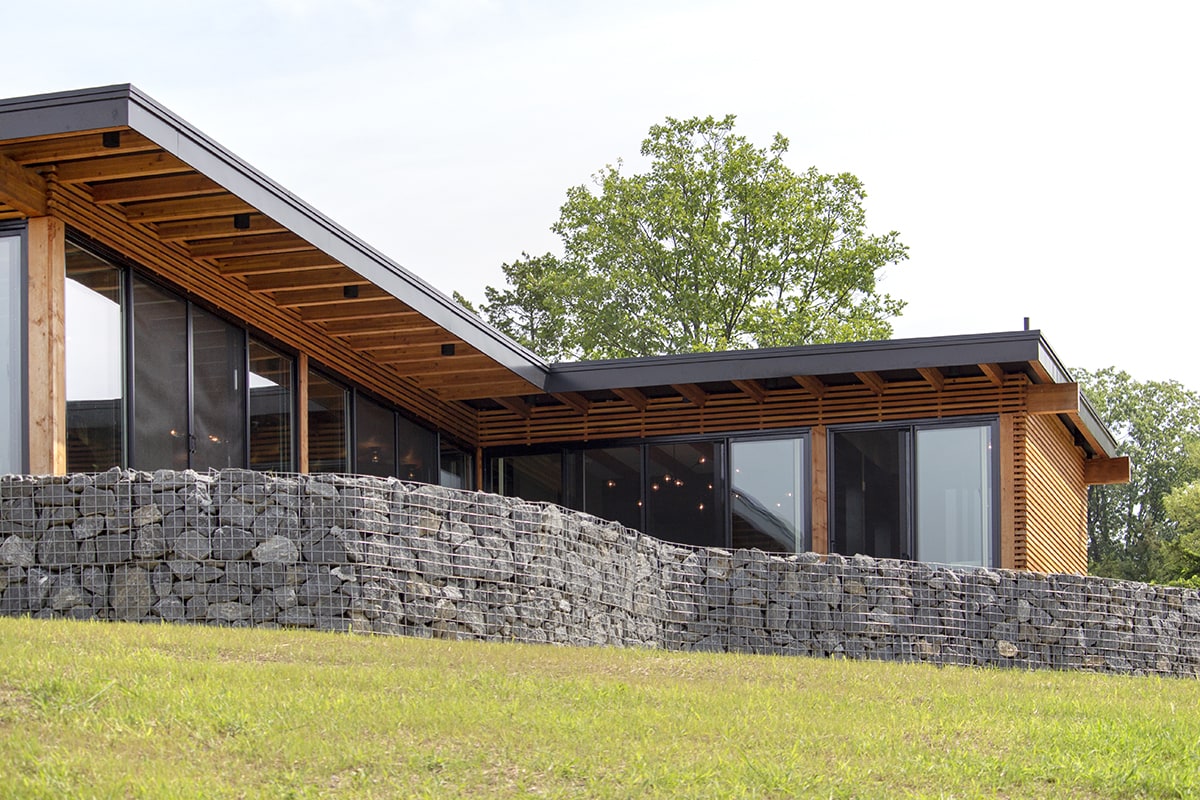
A curvaceous gabion wall buttresses the 40-foot-long pool.
“We were incredibly lucky,” Bearak says of the process, “that we had good collaborators in the profession.” He credits the A&D Building as an important source of such partners—for this project and others. “We talked about Bilotta and how well that worked,” he continues. “We use Listone Giordano on tons of our projects. We use Cosentino on tons of our projects and have used Florense on a number of projects.” He adds that the creative experience is “so much more enriching: knowing that we have people who are thoughtful about the design.”
Aston Smith agrees. “Working in the A&D building, we spend our days in partnership with industry professionals who bring us their best ideas that they spent months, hours, years formulating. And we’re fortunate enough to have them trust us to turn those ideas over and put the last blush on them,” she says. “It’s still a huge, tingly, great feeling to know that I was able to be a part of this project with him—that this was something that had been a part of his own personal dream to build, and we made it happen.”
