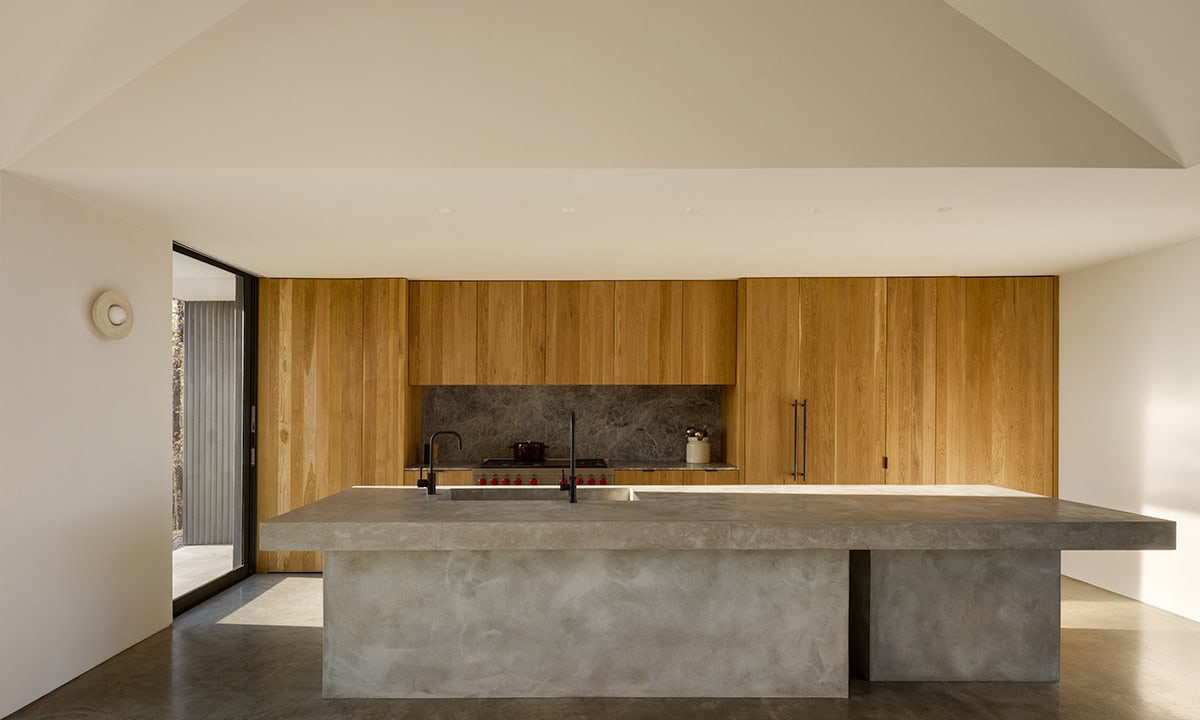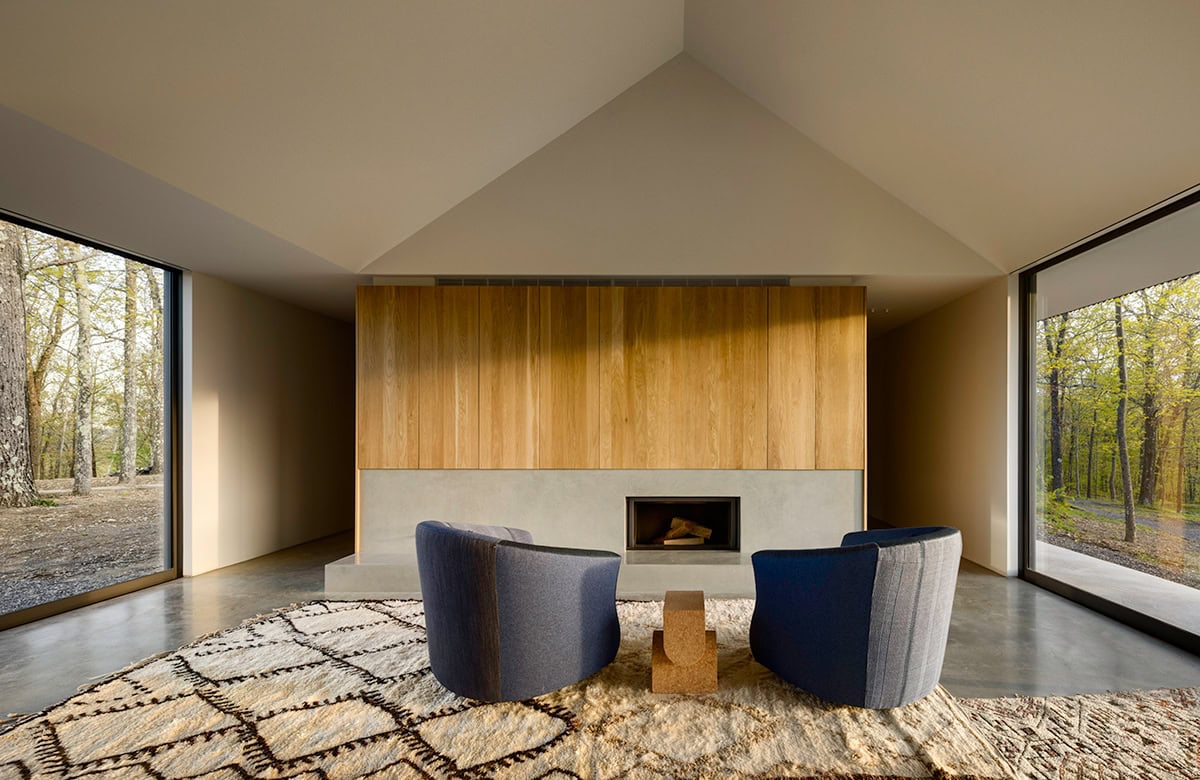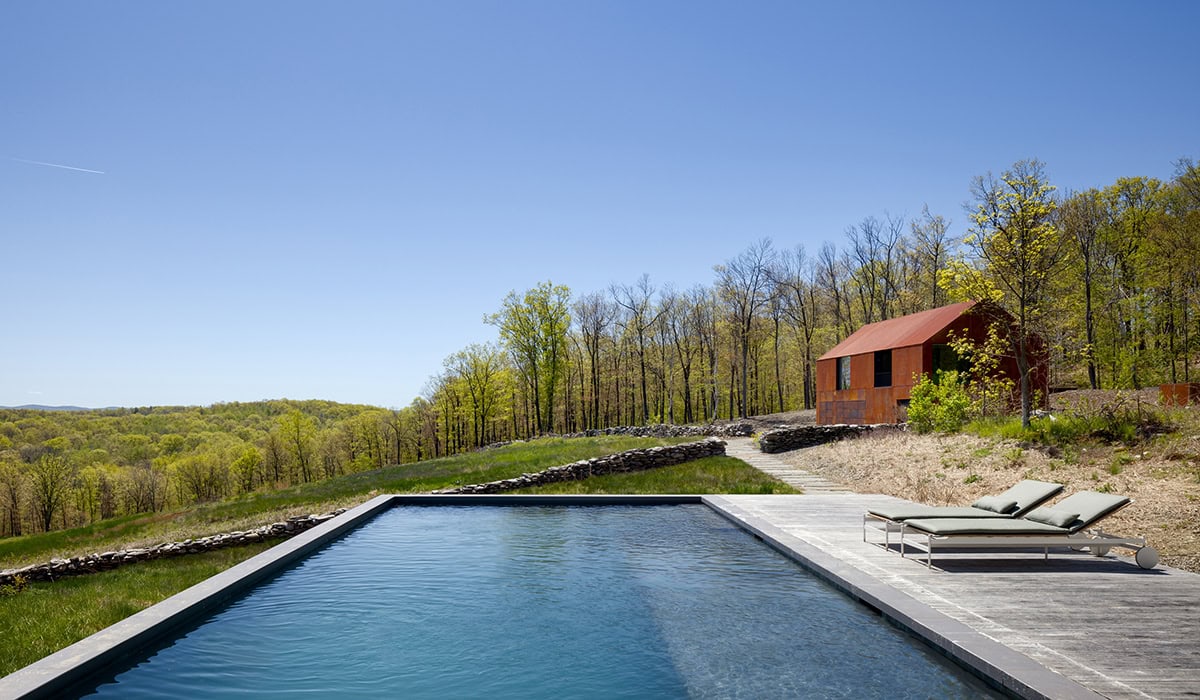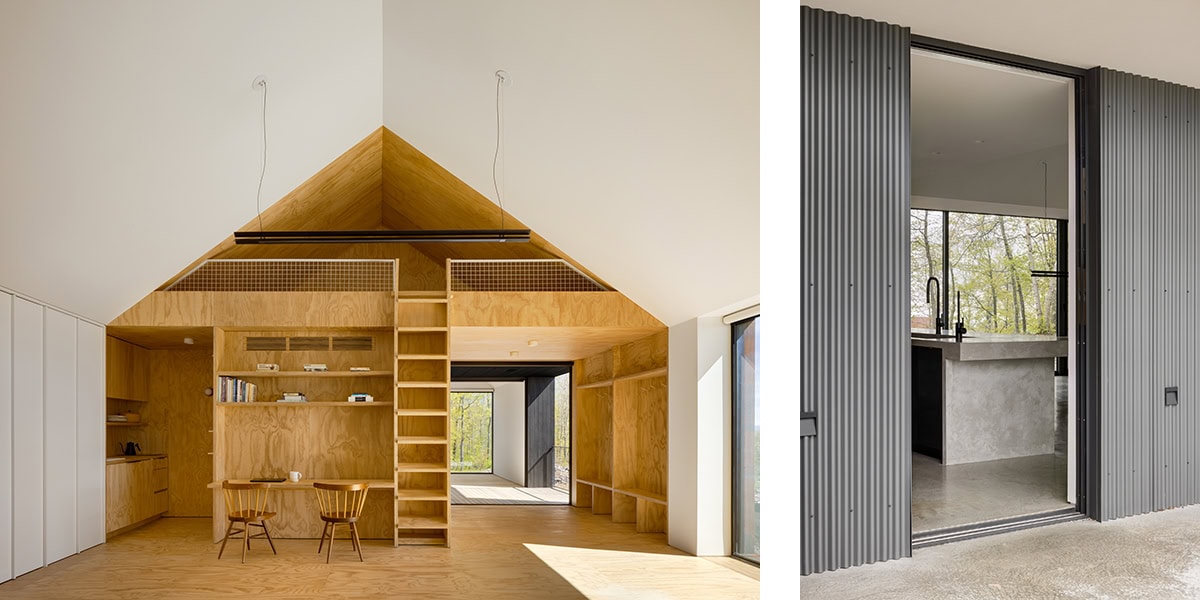Mountain Magic
A Worrell Yeung–designed home sits on a ridge with commanding views of the Catskills and the Taconic range.

A monolithic concrete kitchen island anchors the large combination kitchen-dining-living room. Range by Wolf.
Architecture is at its best when it works in concert with the landscape. Ridge House, designed by Brooklyn-based architecture firm Worrell Yeung, fulfills that mission. The home, located about 100 miles north of Manhattan in Columbia County, sits atop a wooded knoll, with views of the Catskill Mountains in the west, and the Taconic Range in the east.
Set within an 88-acre ridgeline property, the project consists of two separate buildings—a main house and an outbuilding, affectionately called the barn, plus a pool—which are formally similar but materially distinguished. The main house’s simple, 128-foot-long gabled structure is threaded within the landscape, emerging from the woods into a clearing that looks out to the mountains. There is no traditional front door. Rather, one enters via a pass-through space at the center of the structure. On one side, the social wing of the house frames vistas to the Catskills and Taconics, the other direction offers a secluded bedroom wing that tucks back into the forest.

The fireplace is clad in concrete, echoing the massive kitchen island at the other end of the space.
Inside, the main space consolidates the kitchen, dining area, and living room into
a single lofted room. The gable peaks at 20 feet, creating an airy interior. At one end, a custom concrete island anchors the kitchen, while on the opposite side of the space is a concrete fireplace. Thirty foot expanses of glass highlight the main attraction— unimpeded views of the mountains. “When I saw this site, with its remarkable views to not one but two mountain ranges, I knew I had something special,” shared the client, a practicing psychologist. “In collaborating with Worrell Yeung, my main responsibility was to allow them to do what they do best, which is create a sensitive, expressive experience of undeniable beauty. The result speaks for itself.”
The interiors, created by New York—based interior design firm, Colony, are simple yet layered, adding warmth in the modern, minimalist structure. In the private spaces of the home, the team added cool indigo gray tones to the palette. Two bedrooms and a primary suite compose the private wing. Accessed on the opposite side of the entry’s dynamic threshold, a long hallway runs along the east side of the structure, with views on one side and a long wall of white-oak cladding on the opposite side. Doors to the bedrooms are subtly indicated by metal hardware.

Left: The simple geometry of the barn echoes the main house.
Right: A comfortable seating area is warmed by a wood stove.
In the private spaces, Worrell Yeung remained committed to the beauty of simple geometry, adhering to an eight-by-eight module across the main house and barn. The far wall of each guest bedroom is a large window looking out onto the landscape. Because of the window’s size and simplicity, the architects designed one section of the square as a “visionless window” of dark-stained white oak, which acts as a vent and allows fresh air to enter the room.

Two sides of the pool are at grade and lined with weathered decking. The other sides, clad in corten to mimic the adjacent barn, are revealed in the sloping landscape, making it appear as an embedded object.
A trench walk—co-created with Jeffrey Longhenry of Understory Landscape Architecture— leads to the barn. It is informed by land-art pioneers like Andy Goldsworthy and Michael Heizer. The barn is built in the style of a bank barn—structures embedded into the landscape that are found throughout the region.

Left: The barn has its own suite, with smaller scale living, dining, and sleeping spaces, complemented by a lofted sleeping area with custom ladder. Two Worrell Yeung designed light fixtures illuminate this space.
Right: Access to an outdoor deck area, via the kitchen, provides an expansive view of the mountains.
“Our intention with Ridge Barn was to create something special for the owners that stood apart from the main house, while remaining in dialogue with certain geometries and material choices,” shares Jejon Yeung. Max Worrell continues, “Even in the earliest correspondence with our client, it became clear we were interested in the same concepts—landscape as art, architecture elevating the experience of nature, making visible the mark of human intervention.”
