Modern Canvas
Designer Sergio Mercado transforms a Sutton Place townhome with East River views into a portrait of serenity.
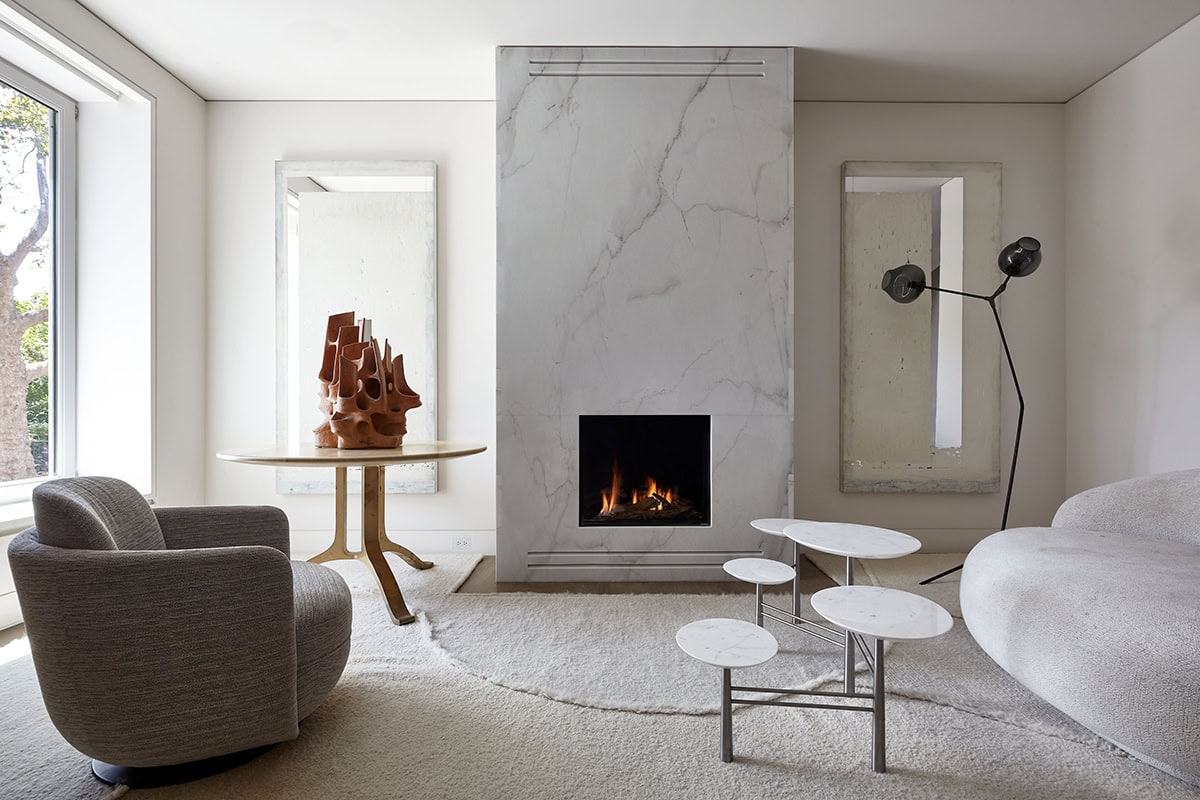
This striking fireplace consists of three stone Calacatta gold marble slabs from Artistic Tile—seamlessly fused with butterfly joinery. Flanking the fireplace, a diptych by Kiki Lopez echoes the room’s pale palette.
Designing a 19th-century New York townhome is a watershed moment for any designer, so when designer Sergio Mercado was tasked with gut-renovating just such a treasure in New York’s exclusive Sutton Place neighborhood, he was thrilled. “My client was coming from a triplex penthouse on Park Avenue that was filled to the brim—she wanted something that was clean, easy to maintain, and pared down,” he explains. “It was a great fit as I tend to integrate fewer objects that hold meaning, while giving them space to breathe.”
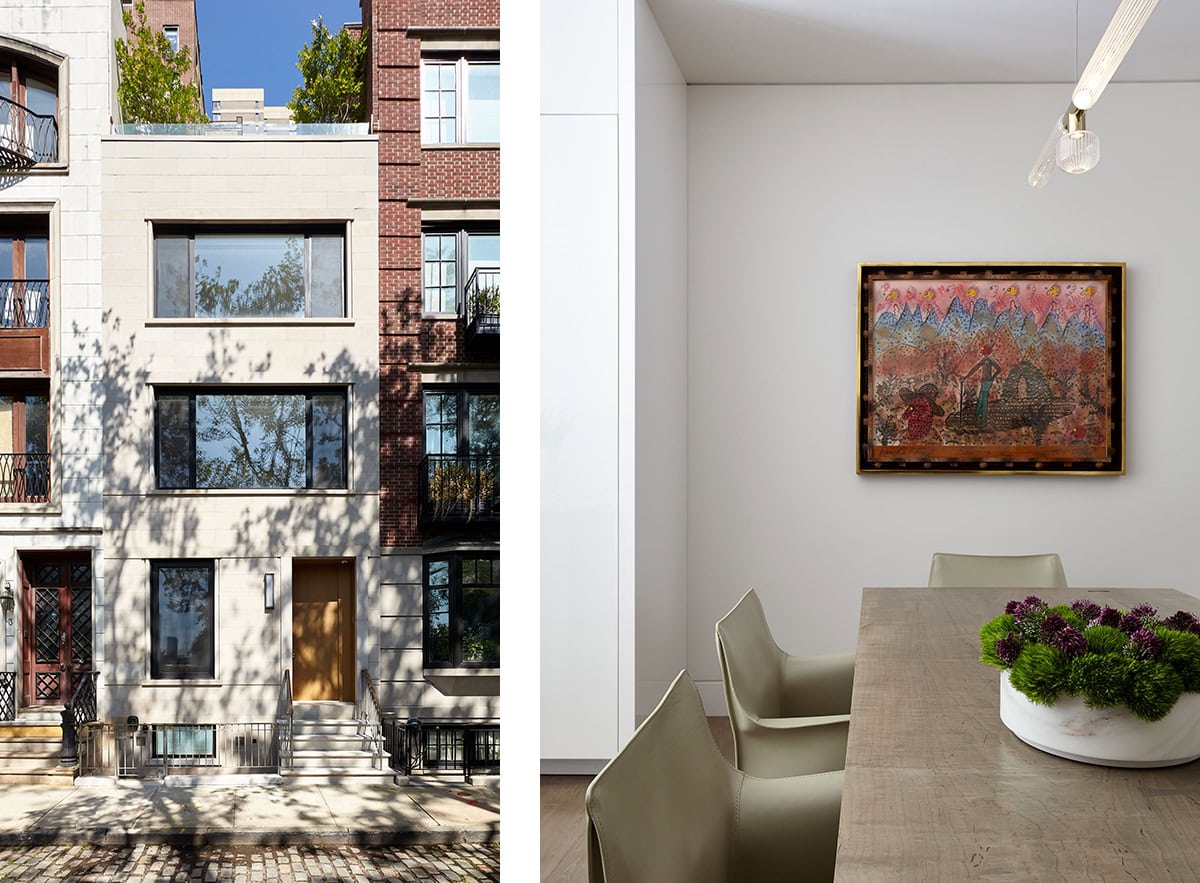
Left: The designer added a fourth floor, integrating it into the townhome’s existing limestone facade. To the left of the stairs, an entrance to the lower-level basement allows the family to take rescues and their own dogs directly into the dog spa.
Right: The dining room echoes the clean simplicity of the overall design.
Mercado began by conceptualizing a floor plan that flows effortlessly and caters to the family’s lifestyle. To expand the home while preserving its historic charm, he introduced several structural renovations. A new fourth floor and terrace were seamlessly integrated into the existing limestone facade, along with a complete renovation of the rear, featuring new windows that flood the space with natural light and frame sweeping views of the East River. The basement was excavated to expand its footprint and accommodate a dog spa—reflecting the family’s commitment to the ASPCA and rescue dogs (their own included).
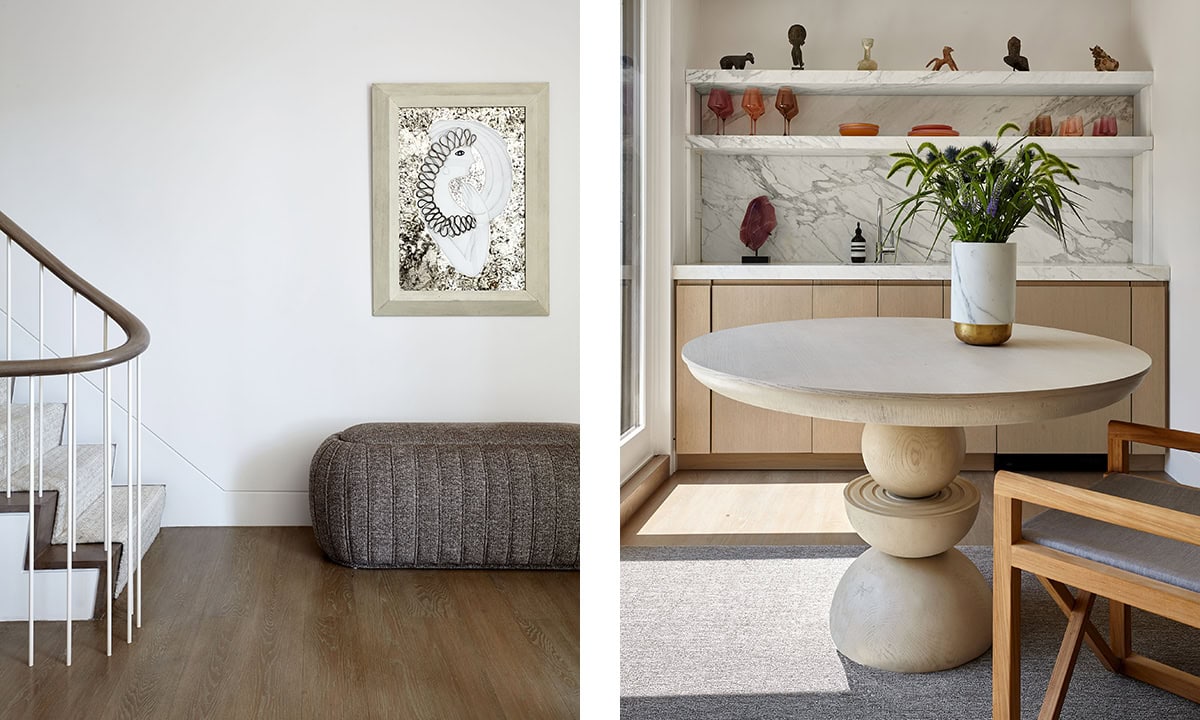
Left: On the opposite side of the living room, a one-of- a-kind Gio Ponti artwork echoes the material compositions of the living room’s Kiki Lopez diptych, creating a sense of cohesion.
Right: In the bar, beautifully veined marble from Artistic Tile is complemented by jewel-toned glasses and interesting objects. Dishwasher from Bosch; Refrigerator/freezer drawers from Sub-Zero.
Inside, the main level was reimagined as a loft- like space, unfolding from a bright and airy living room and expanding into a dining room, kitchen, and a newly added balcony that overlooks the gorgeous, modernized rear garden. “We wanted to open up the space and create a feeling of lightness to replace the typical series of closed-off rooms common to townhomes from this era,” says Mercado. The living room—which is the epitome of understated luxury with its soft, neutral palette, exudes the feeling of a livable gallery. Mercado custom-designed a lightly veined marble fireplace that stretches from the floor to the 10-foot-high ceilings to create a dramatic architectural moment and anchor the space. On either side of the fireplace, a muted diptych by Kiki Lopez adds a sense of symmetry, their reflective nature enhancing the room’s layered, tonal experience.
“I tend to integrate fewer objects that hold meaning, while giving them space to breathe.”
A tactile, oatmeal-hued club chair, a sensuous, curved sofa, and a Pebble coffee table are complemented by a lush, patterned rug underfoot while a terra-cotta Guy Bareff sculpture over a bronze tripod wishbone table adds visual intrigue. In the adjacent dining room, a mesmerizing Robert DeForest artwork enlivens the space. The kitchen— which was relocated from the basement—is outfitted in appliances from Sub-Zero, Wolf, and Bosch.
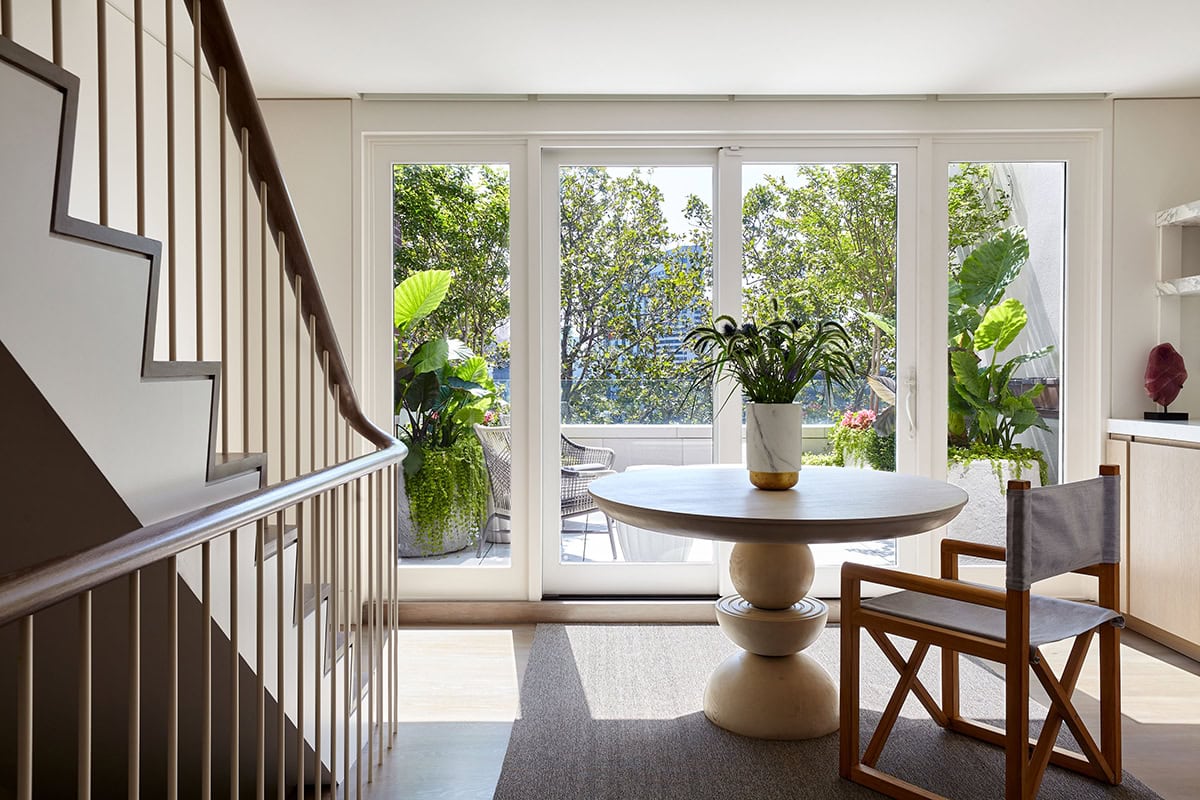
Stairs lead up to the townhome’s rooftop, which offers the choice of two relaxing outdoor oases to choose from.
The staircase, redesigned to feature the soft curves the client requested throughout, leads to both the basement and the upper levels. The second floor—which Mercado transformed into a large private zone for one of the client’s daughters— includes a bedroom with a four-poster bed, a textural fan-patterned wallpaper, and pink blanket for a pop of color. On the third floor, sits the client’s suite— replete with a pocket door leading into luxurious, LED-backlit his-and-hers walk-in Poliform closets. “I fell in love with this particular finish that resembles a linen weave,” says Mercado. “It is indestructible, and it worked so well with what we selected throughout the rest of the home.”
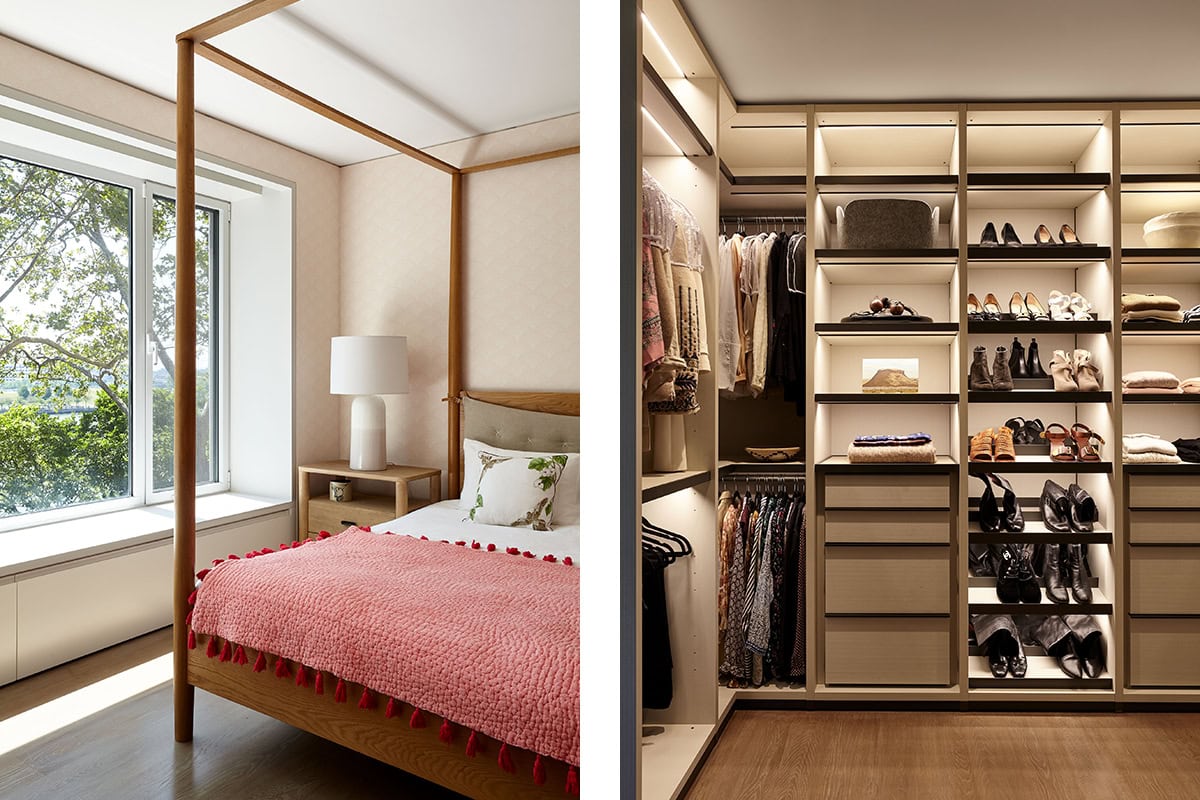
Left: The client’s daughter requested a neutral palette, which Mercado enhanced with texture and a rosy-hued blanket.
Right:Mercado worked with Poliform to design the closet—he chose the modular Senzafine Wardrobe system from the brand’s Night System collection, which allows for customized solutions and endless finish and material options.
The top floor hosts the second daughter’s bedroom, and a cozy family room complete with a custom-designed bar featuring a mini-dishwasher, Sub-Zero refrigerator/freezer drawers, and an espresso machine. “The marble is tonally very similar to the soft grain on the woods of the millwork and the sculptural table. I took the baseline of a wood tone and developed finishes that were lighter and darker but of the same color family—so even though it’s a neutral color palette, layers of finishes, textures, and patterns create a more layered appeal,” says Mercado, of a tactic he applied throughout the home. The inviting area extends onto a terrace—offering the family a perfect place to relax.
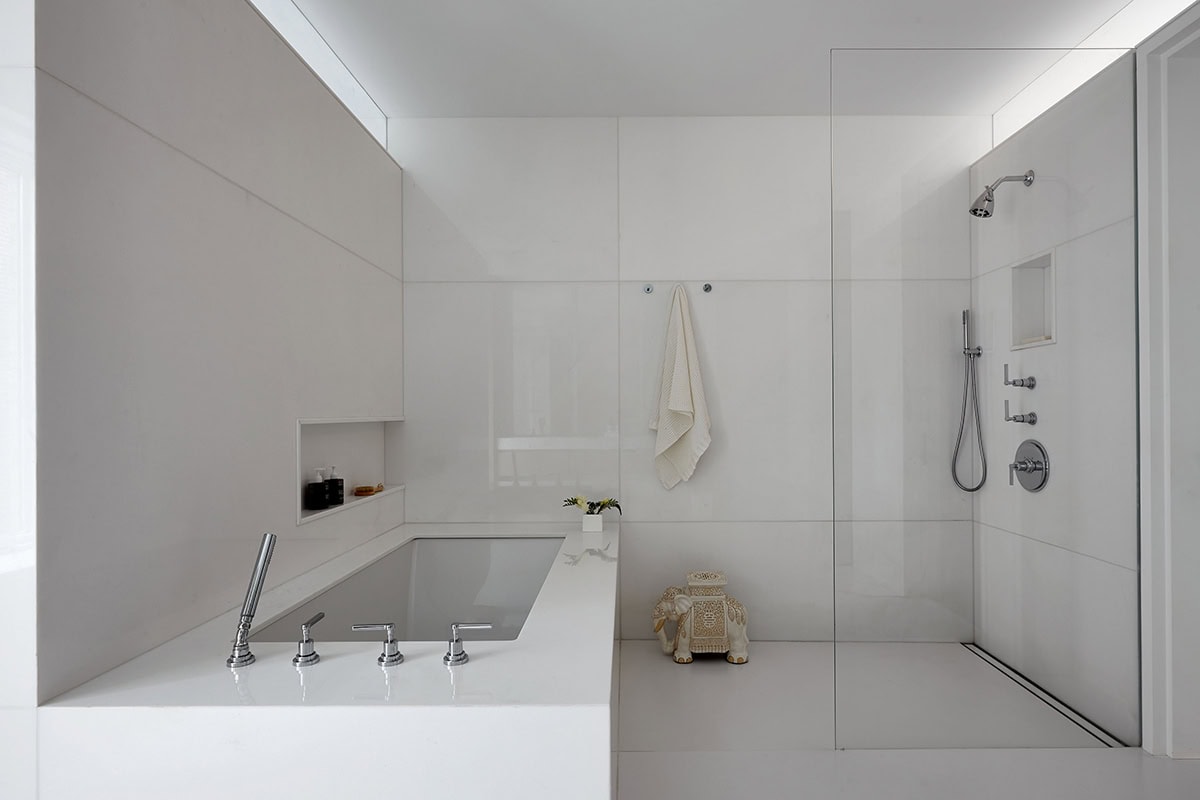
Large slabs of Thassos marble from Artistic Tile create a soothing, spa-like ambience in the primary bath. The elegant fixtures are Rohl, through Ferguson.
In the end, Mercado’s approach was deceptively simple—create a luminous, unencumbered and welcoming space that is gorgeous, easily navigable, and strikes the perfect balance between warmth and elegance. Mission, accomplished.
