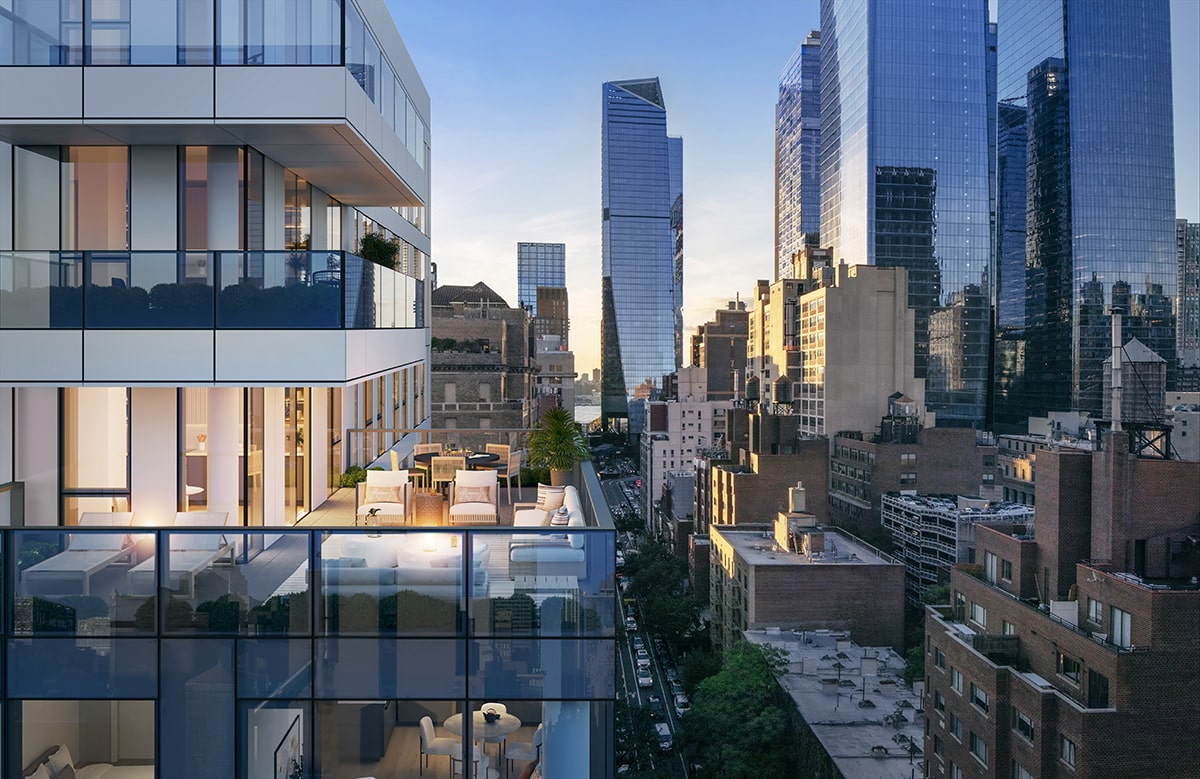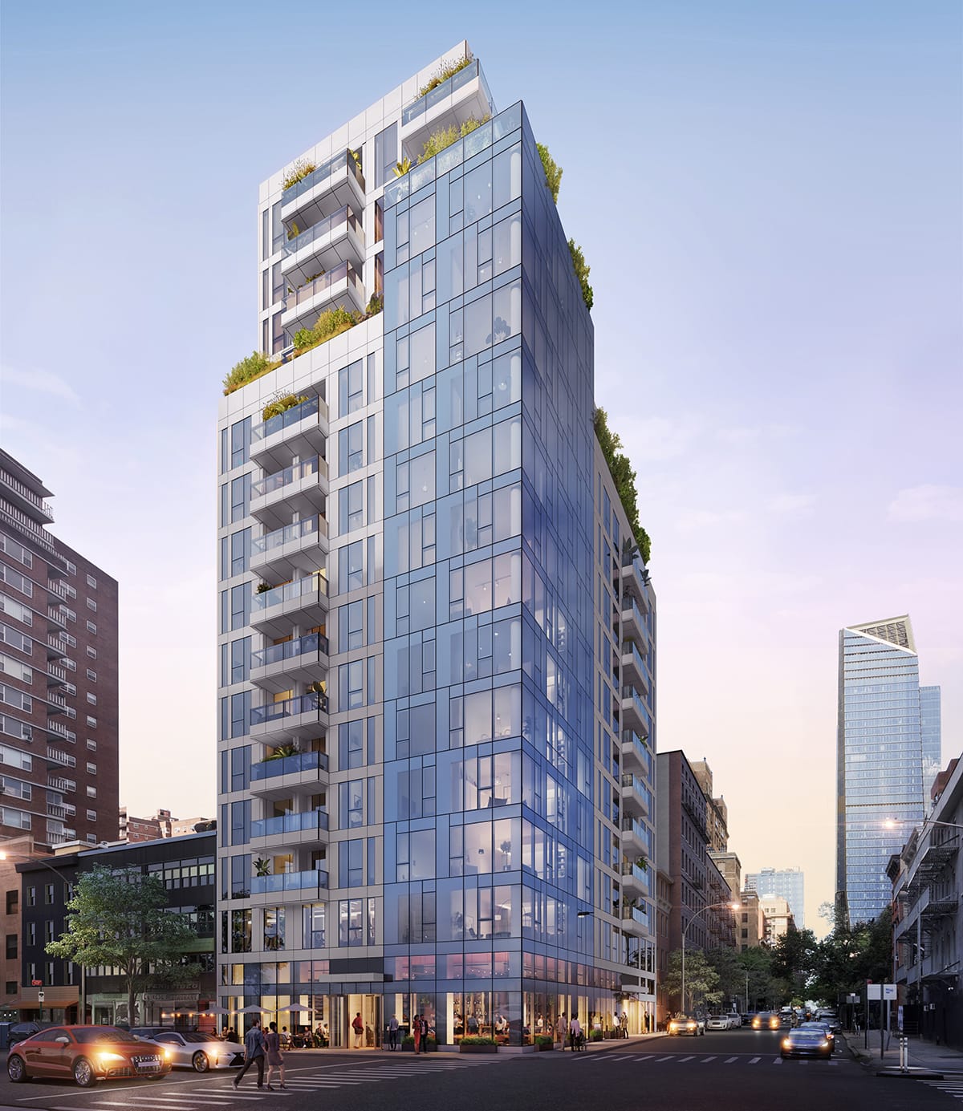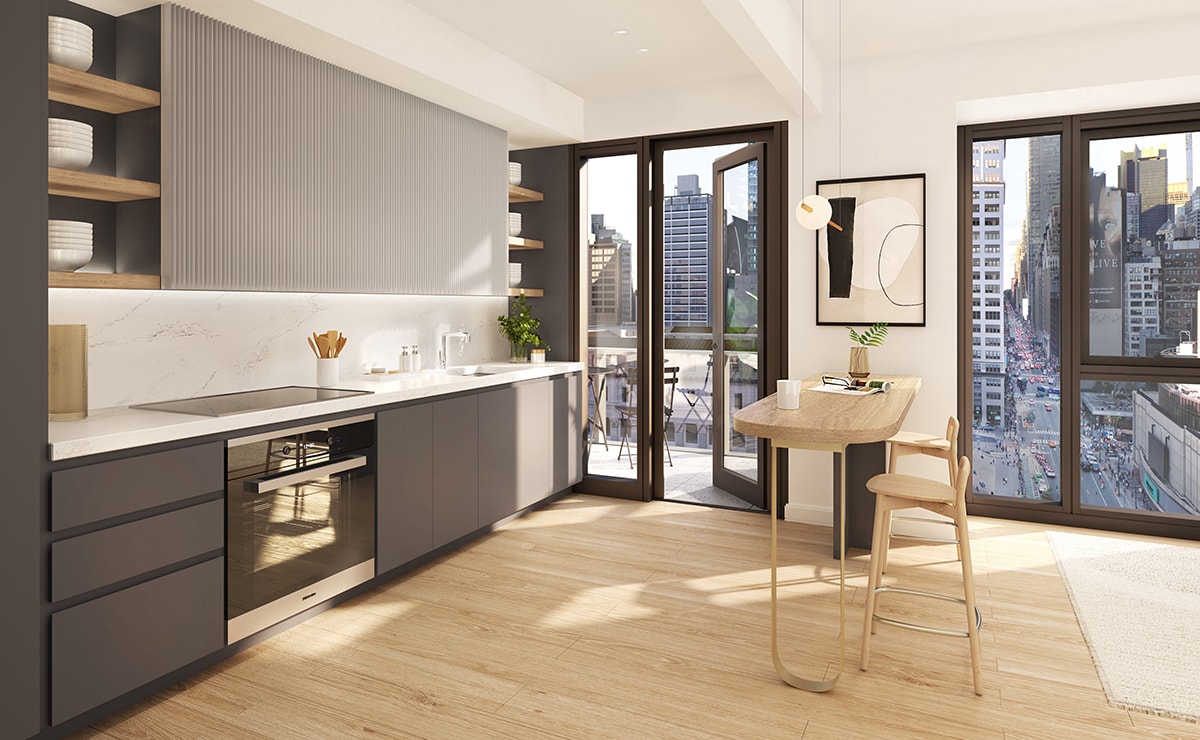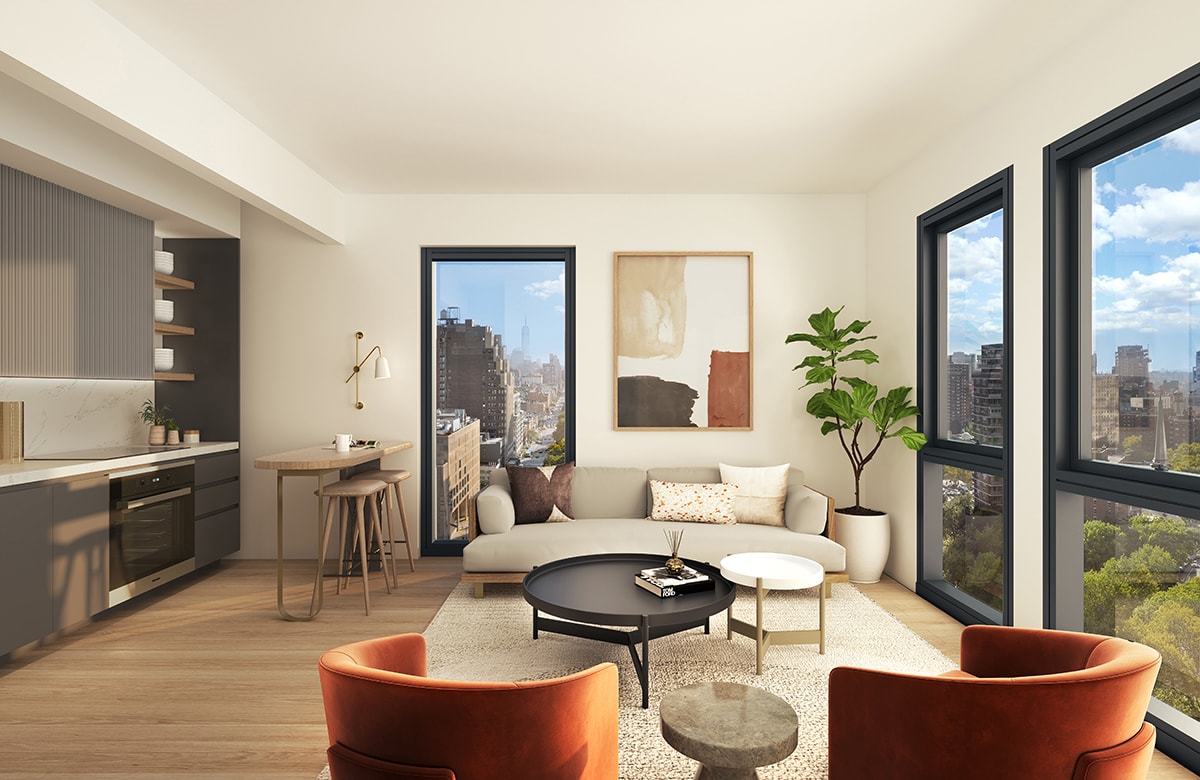A New Penn District Residence for Those On The Go
With interiors by Workshop/APD, 300 West 30th Street marks a new dawn in Manhattan’s Penn district.

300 West 30th Street is an elevated respite for New York’s movers and shakers.
For Brook Quach, design director at Workshop/APD, 300 West 30th Street was “always meant to be for commuters.” With neighbors like Penn Station and Moynihan Food Hall, the new Penn District residence has an on-the-go mentality that has become synonymous with New York City. When Quach was asked to put the final touches on 300 West 30th Street, which has officially begun sales, he wanted to create an efficient-yet-elevated respite for the metropolis’s movers and shakers.
To bridge the gap between practical and well-appointed, Quach drew inspiration from the Mondrian-reminiscent lines Studio C Architects added to the building’s exterior and peppered lighter touches throughout.
“We always try to marry what’s going on outside with the interiors,” he explains. “We used [the building’s facade] to establish our inspirational language; to see how we could implement those design elements indoors.”
That deft mix of hard and soft elements is on full display the moment guests step inside the building. Wall paneling and a bespoke logo inside the lobby play into the elevation’s angular elements, while the custom lighting Workshop/APD designed with Arteriors adds a delightful touch of whimsy.

“The Penn district is New York’s next big neighborhood.”
Tenants reach the 69 units through a series of Talk Carpet–clad hallways that harken back to the exterior’s Mondrian-like display. But inside each unit—be it a smaller studio or two-bedroom penthouse suite with a large terrace—that special juxtaposition of materials works together to emphasize the glass-and-metal building’s stunning view.
“We wanted residents to feel a sense of calm,” Quach says. “With floor-to-ceiling windows, you’re basically drawn to look out; being able to see the city from afar creates a sense of serenity.”
Each unit exudes a simple sophistication with an airy layout— bathrooms swathed in Luna white marble, and oak wooden floors throughout. The kitchen acts as the star of the units, with Miele appliances, Bianco Dolomiti marble backsplashes, and two-toned cabinetry that “draws the eye down and [has the space] weighted in something.” The weight of the kitchen’s tonal palette is alleviated with open shelving and textured paneling above.


Workshop/APD lent their design expertise to the interiors at 300 West 30th. The kitchens include a full suite of appliances by Miele. The expansive views are the star of the show.
As a self-proclaimed proponent of texture, Quach added more tactile moments throughout the building’s common areas like ribbed millwork in the fitness center and a fluted glass door that runs through the lounge. “It’s actually very traditional—something you’d see in 1920s architecture,” he says of the glasswork. “It allows you to get the right amount of light, but the privacy you want.”
From the outside in, 300 West 30th Street offers an exemplary display of form and function, and it’s only the beginning of the Penn District’s meteoric rise. “It’s very appealing for a purchaser to live in an area full of bold public and private investment,” says John Felicet- ti, vice president of Corcoran New Development, who exclusively handles sales alongside Gavrilov-Grosso Team at Corcoran. “Our first buyers, the governor, and leaders in tech, restaurants, and real estate can all agree on one thing: The Penn District is New York’s next big neighborhood.” www.300w30nyc.com
