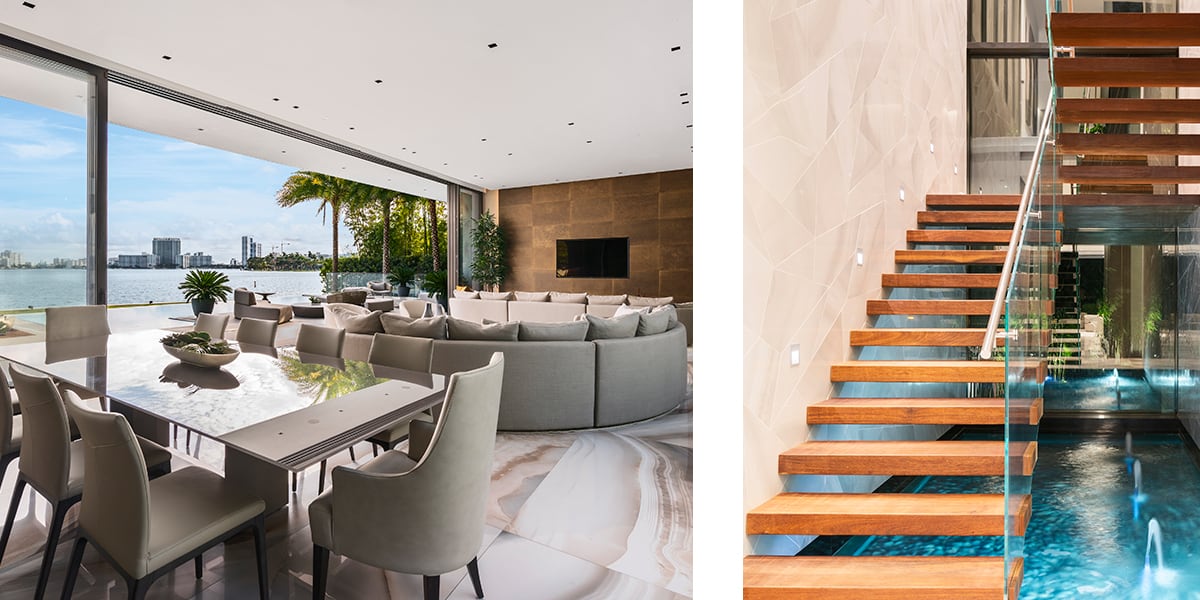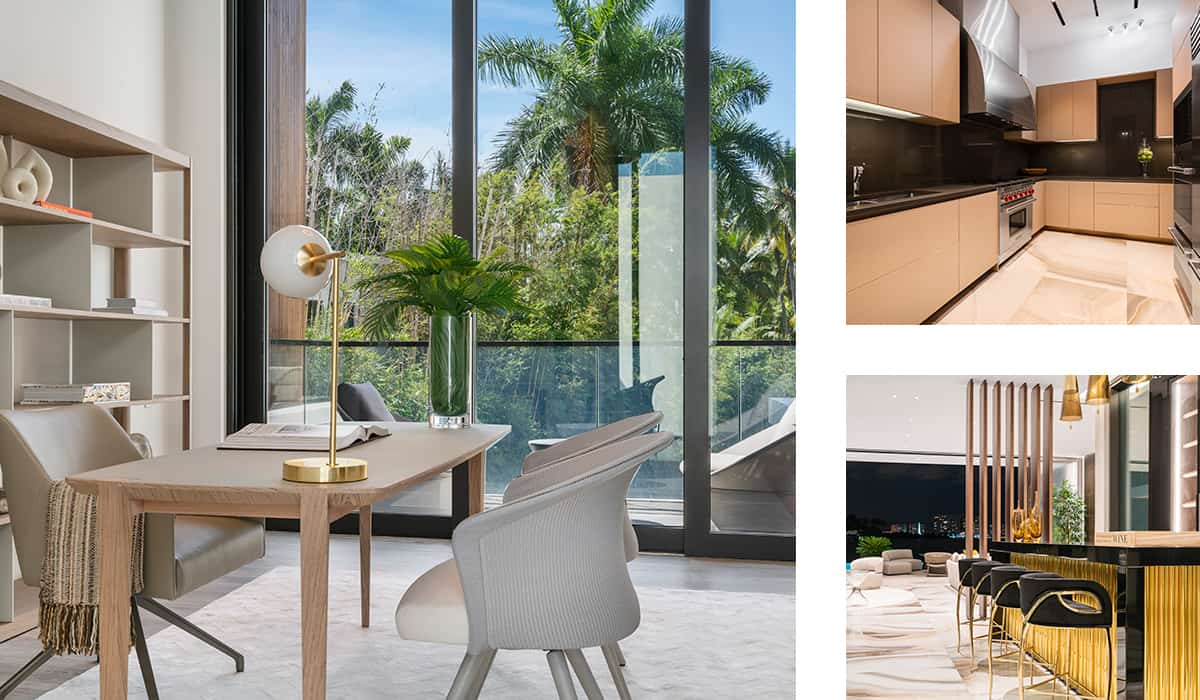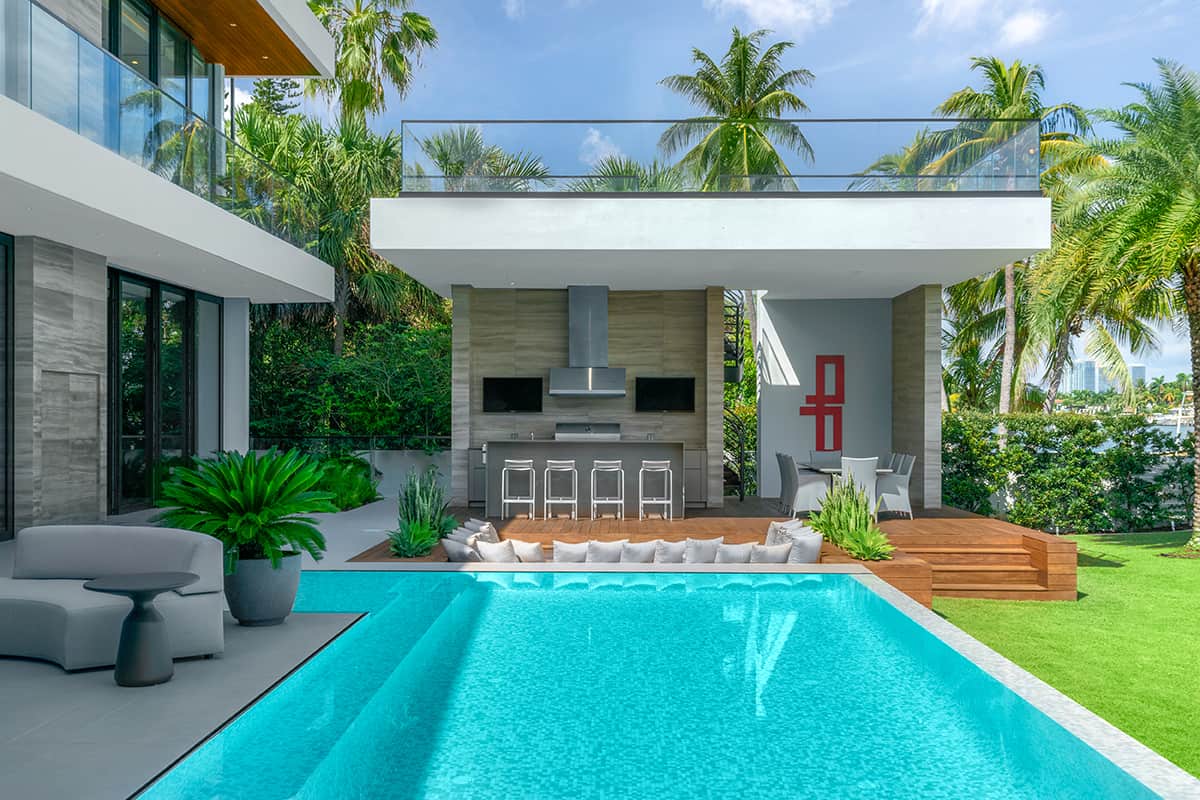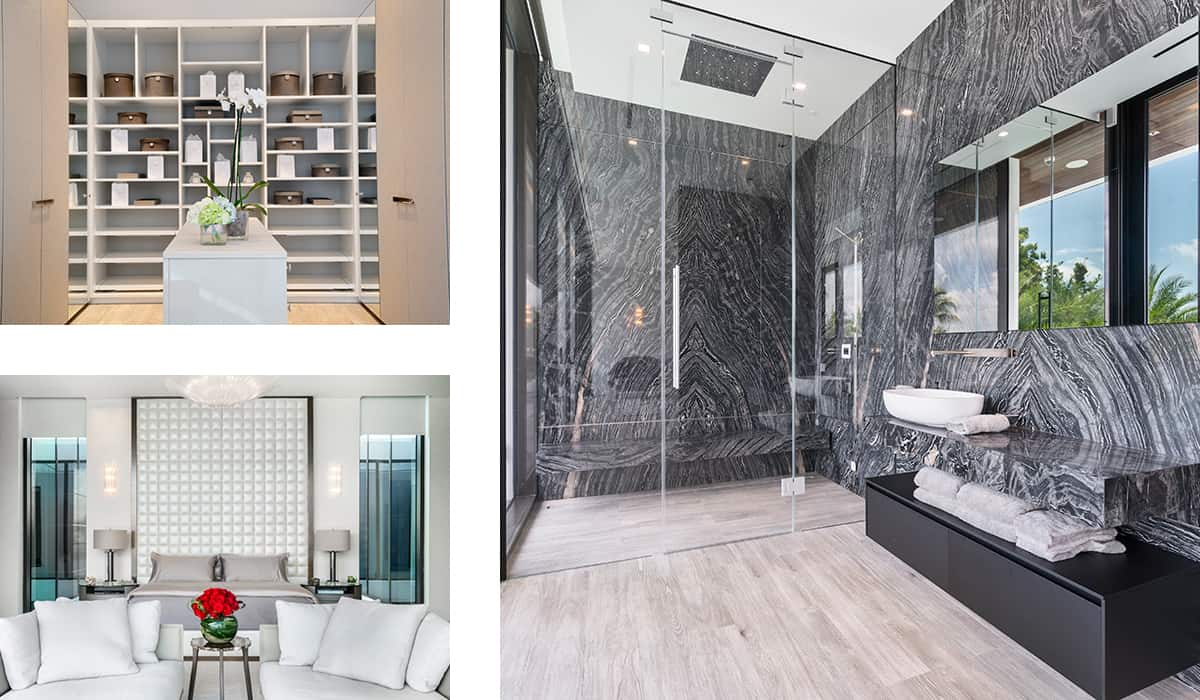Miami Heat
From inception to conception, Miami design team Mendez Vela curated a tropical modern escape on Palm Island.
At first glance, it would seem that the modern masterpiece on Palm Island is a wonderfully surprising study in the attraction of opposites. Balancing the duality of the exterior’s strong, heavy industrial lines made of Vena Grigio stone with a warm and relaxing glamour interior, situated on a lush compound with tropical botanicals and thickets of palms, is a dizzying feat—and a true passion project for designers Osirys Mendez and Sabrina Vela.
“We did everything from inception to completion,” says Mendez, the co-founder of design firm Mendez Vela, in collaboration with renowned architecture firm Choeff Levy Fischman, one of the early pioneers of modern architecture in Miami Beach in the ‘50s. “We sourced the land, and we bought all of the finishes. Everything from the drywall out, including architectural lighting, decorative lighting, all of the panels, kitchens, bars, appliances, bathrooms.” Mendez Vela had worked with the homeowner, a British expat, on a bachelor pad in the Mondrian Miami Beach, but now with a wife and two small children, he was seeking “modern, but more warm with a tropical feeling” for his family, says Mendez, with a focus on easy entertaining and celebrating the island’s rich natural beauty. “Everything was designed around the views.”

Left: The living room is designed to maximize the views of turquoise water and the Miami skyline beyond.
Right: A central floating stair over an indoor fountain is one of seven water features in the home.
One of the home’s design hallmarks is the pairing of organic, earthy materials with ultra modern sophisticated finishes, accentuated with playful metallic touches. From the macro design decisions to the micro, the level of attention and detail is the same, where everything is carefully considered and nothing is superfluous. The home’s front facade is “a total wow moment” says Mendez, with a large-scale water feature cascading down the entire front wall. “The front door was a huge story because the large size was not approved at first,” explains Mendez, of the massive, solid mahogany 12 foot by six foot pivot door. “Miami Beach only permits doors to be nine feet or shorter because of hurricanes, but we wanted this 12- foot door, so we needed to get special approval from the city.”
“The owners wanted a calming atmosphere that would be well balanced with just the views.”
Continuing the nature-as-art design theme, the atrium is the first of the home’s seven indoor/outdoor water features: a stunning and soothing still-water pebble-bottomed Zen pool, laced with a hopscotch pattern of sleek stone slabs to walk across to approach the front door, illuminated with suspended overhead lighting.
Entering the home, guests are welcomed with a sweeping vista of the bay that can be seen straight through the retractable wall-to-wall living room windows. The TV panels are swathed in a copper-finished custom lacquer that “feels interactive when the light hits it,” grounded with a neutral, beautifully patterned large-scale Italian Alabaster Bamboo tile.

Left: The ideal work from home space has a view, and custom shelving and cabinetry by Ornare.
Top right: A catering kitchen includes custom cabinetry and Wolf appliances.
Bottom right: In the bar, Miele appliances and a gold accented bar provide another space for entertaining.
“We wanted to let the landscape and the views do the talking,” says Mendez. “The tiles look like slabs of onyx and they’re installed very tight, so the floor itself is very rich.”
Separating the living area from the bar area are sets of wooden panel dividers that slide back to reveal a richly opulent black-and-gold custom bar made in Italy. Reminiscent of organ pipes, the bar’s long golden metal shapes offer a pop of Miami luxury, while the stools are one-piece cast brass to mimic an elongated, sexy leg, with illumination from the overhead pendant lights by Versace.
The show-stopping floating staircase sits over another water feature with a fountain, and was one of the initial concepts of the project. “The owners didn’t want a lot of color, but to make it interesting, we covered the side wall in geometric panels and they look like mother of pearl,” says Vela, who also notes that each panel is numbered like an art installation piece.

An outdoor entertaining area takes full advantage of the glorious Miami views and ocean breezes. In the kitchen, a Wolf barbecue and custom cabinetry satisfy both style and efficiency.
From the staircase, the bedroom suite spreads across the entire second level, with a fireplace dividing his and hers master bathrooms and two massive walk-in closets by Ornare. “The owners wanted a calming atmosphere that would be well balanced with just the views,” explains Mendez, of the master bedroom’s neutral palette, which softens the home’s sharp edges and lines, while the bed boasts a custom, 11-foot high leather headboard.
For his master bathroom, one of nine, the designers sought a “very stylish, minimalist, but with a touch of glamour” vibe. To achieve this look, they selected a swirling gray marble, Silver Wave by Antolini Italy, to envelop the walls but leaving expansive, floor to ceiling ocean views, along with a grounding dark, masculine Italian porcelain tile across the floor, with a floating vanity by Ornare.
The master suite is outlined with a floating outdoor terrace with thick glass bannisters, and the home’s roof underbelly is wrapped in LEED-certified Timura wood. Underneath the stone terraces are the outdoor living areas, which were designed with “a lot of seating for entertaining and enhancing the reflections of the water” in mind, says Mendez. The bottom of the infinity-edge pool is fashioned from a white iridescent mosaic, which changes color when touched by sunlight to “reflect every color” and trickles down into organic river stones. A sunken cushion-lined seating area wraps around a firepit while the adjacent outdoor kitchen and dining area features Wolf appliances and custom cabinets by the designers were meticulously designed for perfect outdoor entertaining.

Top left: The master suite includes custom his and her walk-in closets by Ornare.
Bottom left: In the master bedroom, a 11-foot high, leather-clad headboard is a focal point.
Right: In a bath, a floating vanity by Ornare and swirling gray marble create a modern spa feel.
