Ready Your Kitchen For Better Multitasking
Keeping the kitchen the most versatile room in the house.
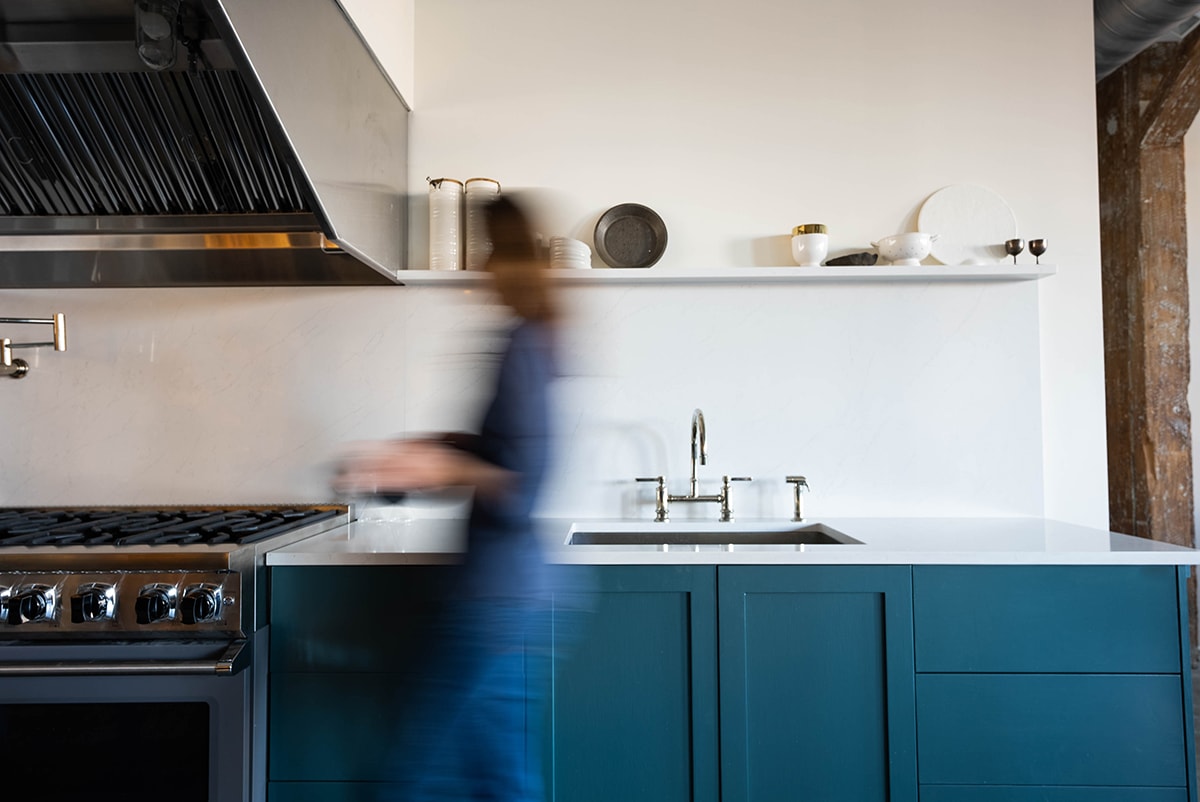
At The Upstate Table, a culinary studio in Kingston, NY, Chef Rebecca Ffrench collaborated with Middleby Residential to create a comfortable space with industrial capabilities. Viking appliances include the range in Cast Black.
Our kitchens have lately been serving many different functions: from Zoom room to family room to tech hub, the kitchen does it all. And though we expect more from this functional workhorse, its original purpose is still to create beautiful meals for the people we love. As we slowly re-enter society, the multi-functionality— and beauty—of the most used room in the house is a top design priority.
From clean-lined contemporary to traditional with a twist, these kitchen designs are ready to handle everything from your next conference call to a family feast.
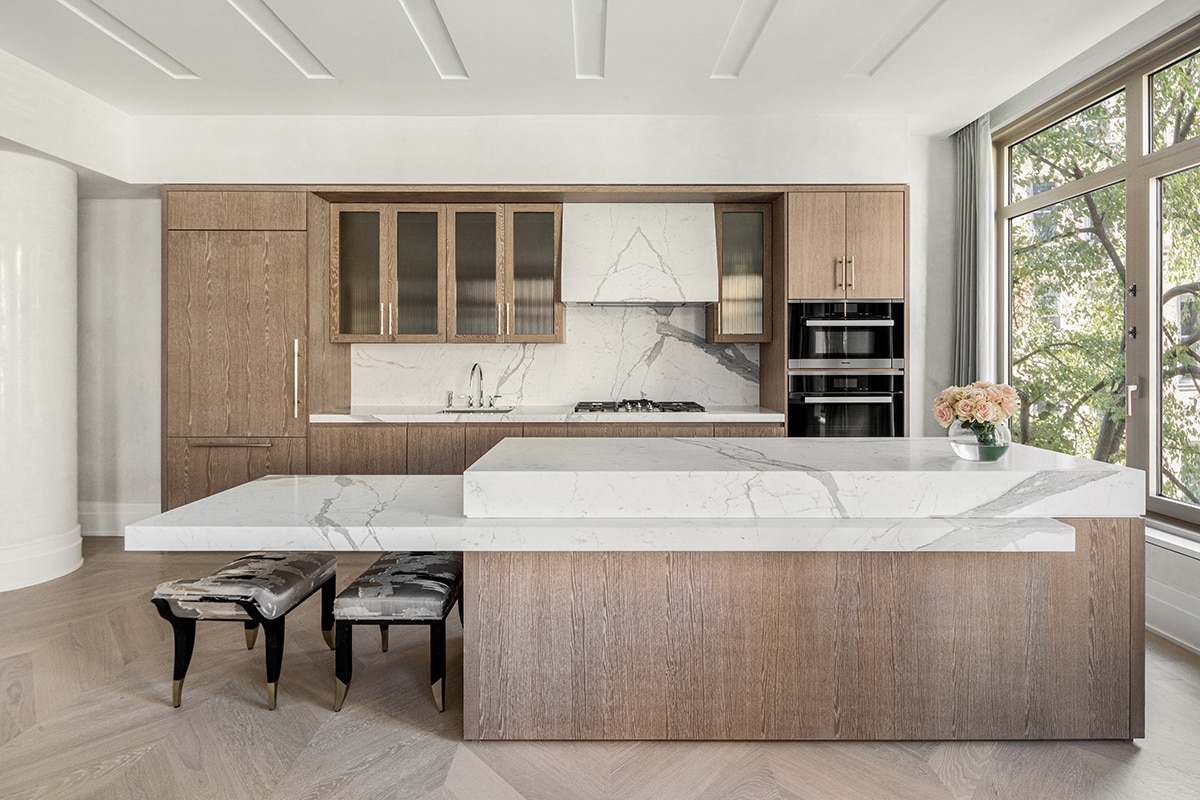
In 40 Bleecker Street, kitchens are outfitted with Miele appliances and cantilevered islands clad in honed statuary marble. The floors, by Listone Giordano, are French Oak in a grey chevron pattern.
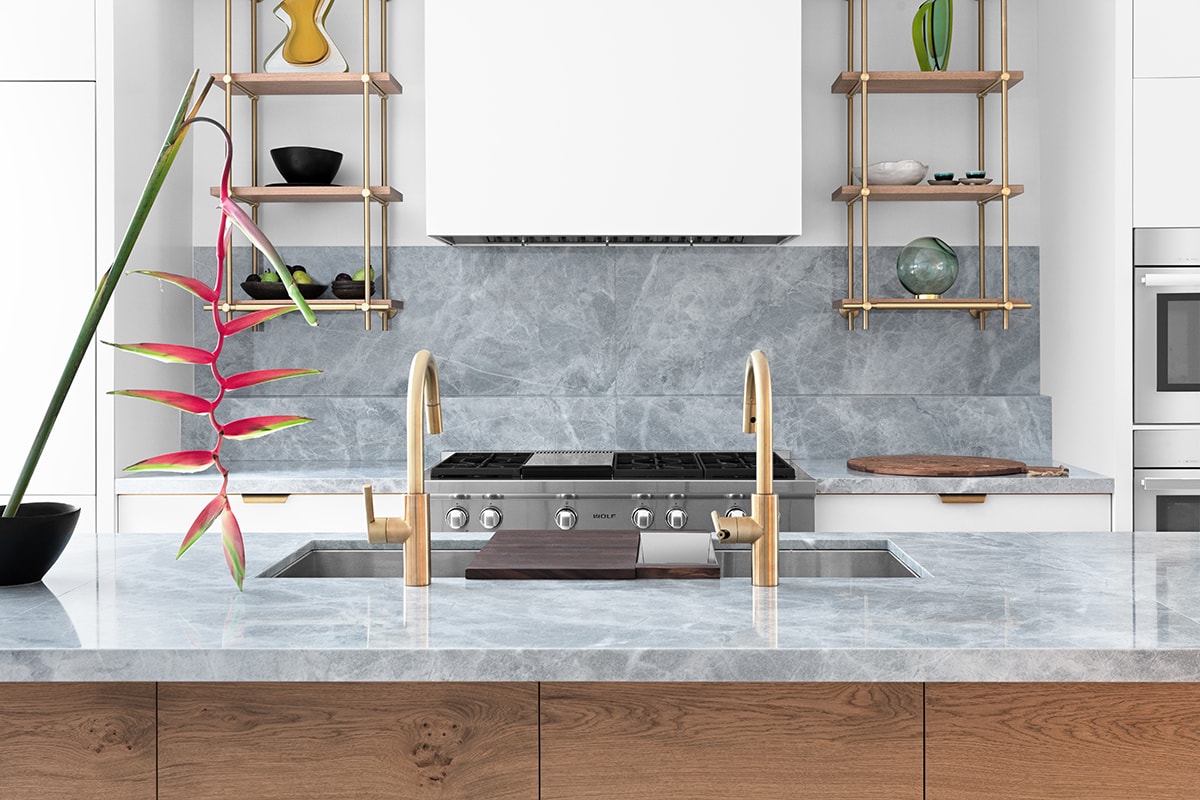
For a residence on Duane Street, Artistic Tile’s Blue de Savoie marble slabs line the island top as well as the backsplash. Brass shelving and hardware add bright contrast to the soft grey palette.
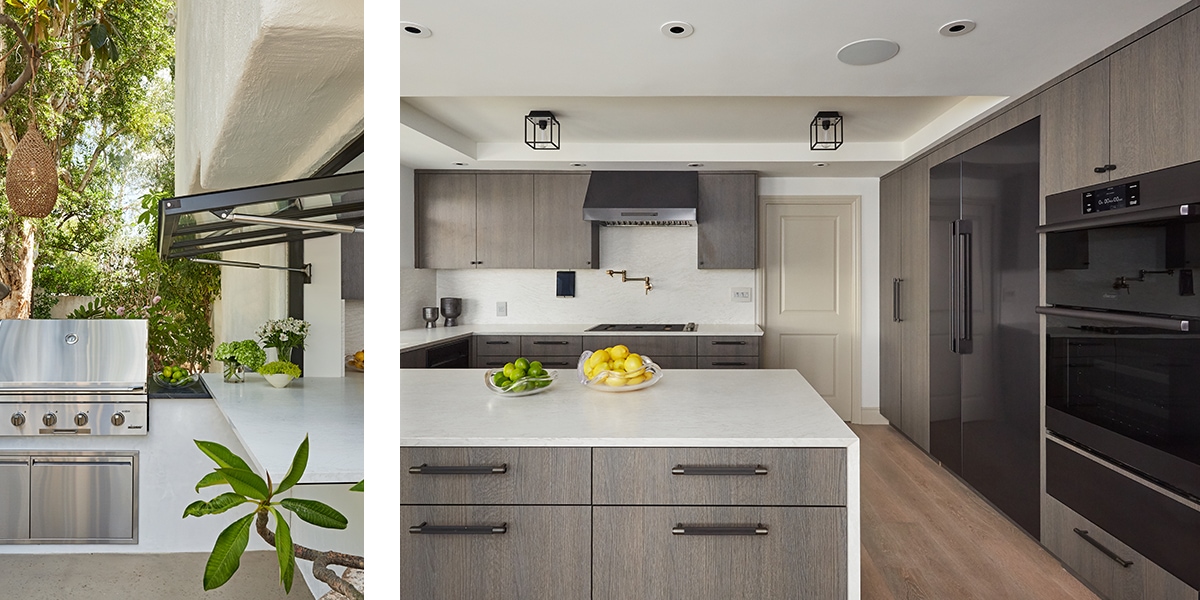
In California-based designer Julia Wong’s kitchen, appliances by Dacor include an integrated column refrigerator and freezer, a Contemporary gas cooktop and a wall oven featuring Steam Assist and Dual Four-Part Pure Convection. A large window opens wide to create a pass-through to the outdoor kitchen, featuring the brand’s gas grill.
“There’s no end to imagination in the kitchen.”
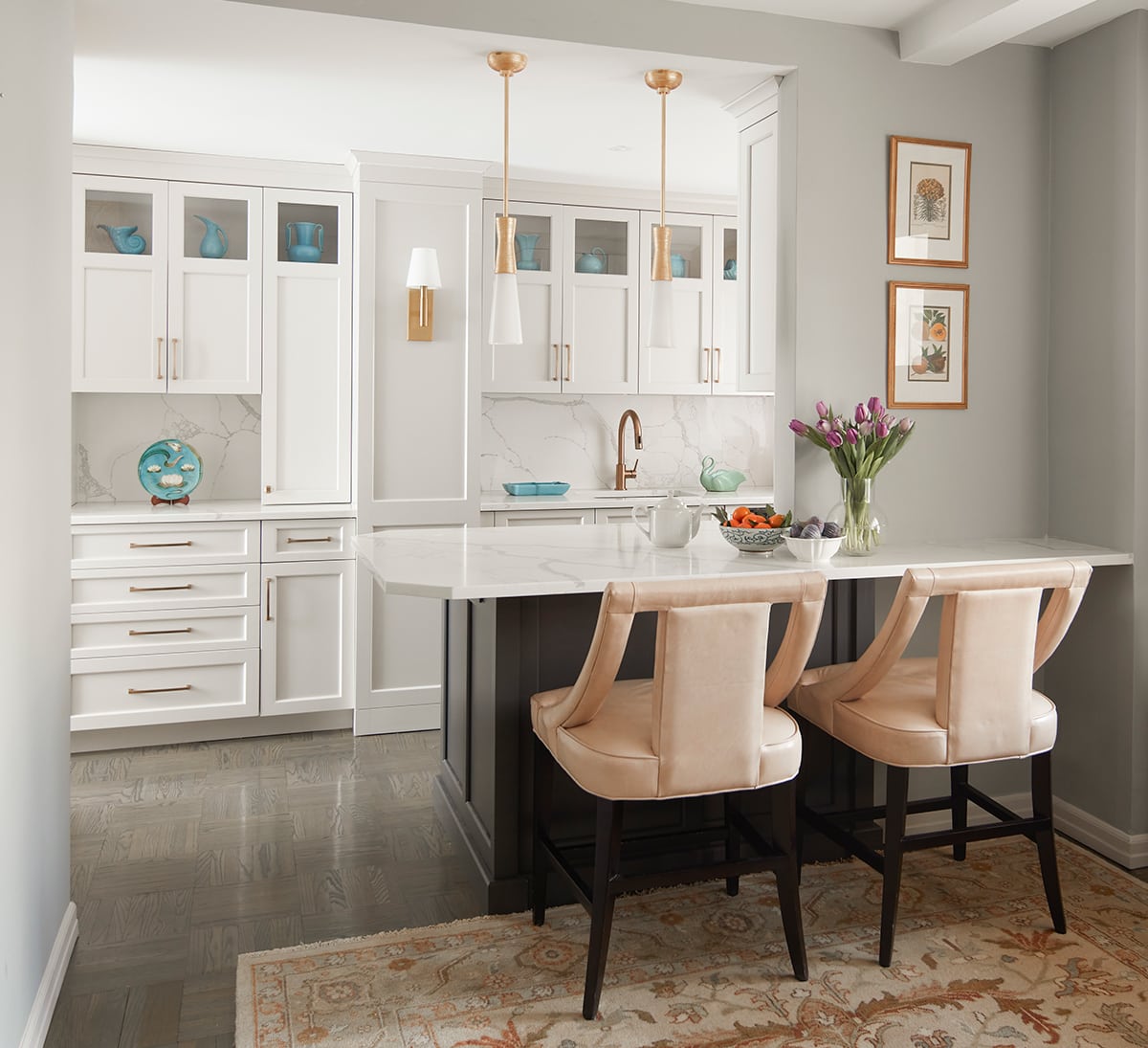
In a galley-style kitchen redo, designer Patrick J. Hamilton teamed up with Bilotta Kitchens senior designer Thomas Vecchio to create a style they dubbed, “cleaned up traditional.” The client requested a palette of cool and warm greys, accented by marble with distinct veining. The designers extended the footprint of the kitchen, adding much needed storage space, and created cabinet fronts with glass panels to echo the traditional transom windows found throughout the apartment.
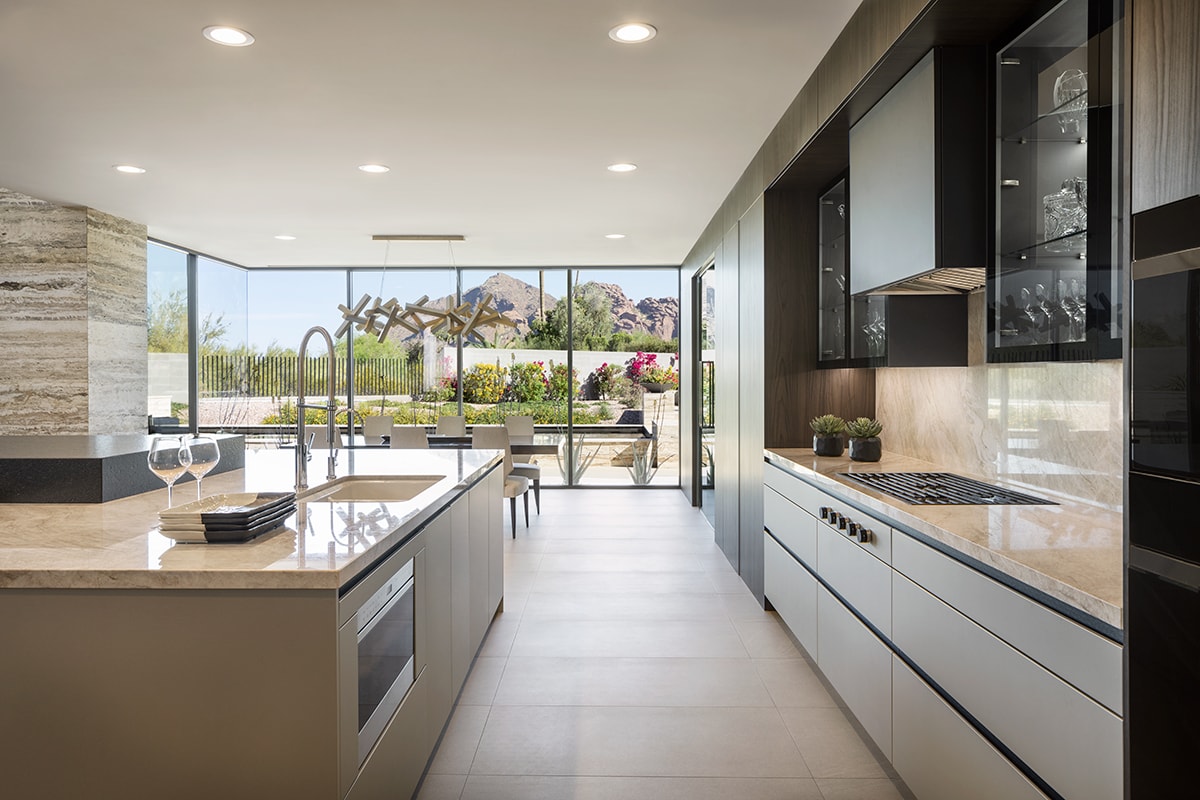
In Paradise Valley, Arizona, architect Drewett Works and designer Holly Wright collaborated with kitchen designer Reba Sams of Snaidero USA, to create a truly livable kitchen that opens to the outdoors. A wine cellar in Night Walnut matrix is integrated into the kitchen and dining room, and the brand’s WAY kitchen combines Champagne Mica lacquer with Night Walnut, adding an elegant ambiance. A Wolf oven and cooktop, with Sub-Zero refrigeration makes this a supremely functional space.
