Surprising Ways This Beautiful Swiss Chalet Is Like Fondue
Designer Marianne Tiegen creates A rustic retreat in the Swiss Alps.
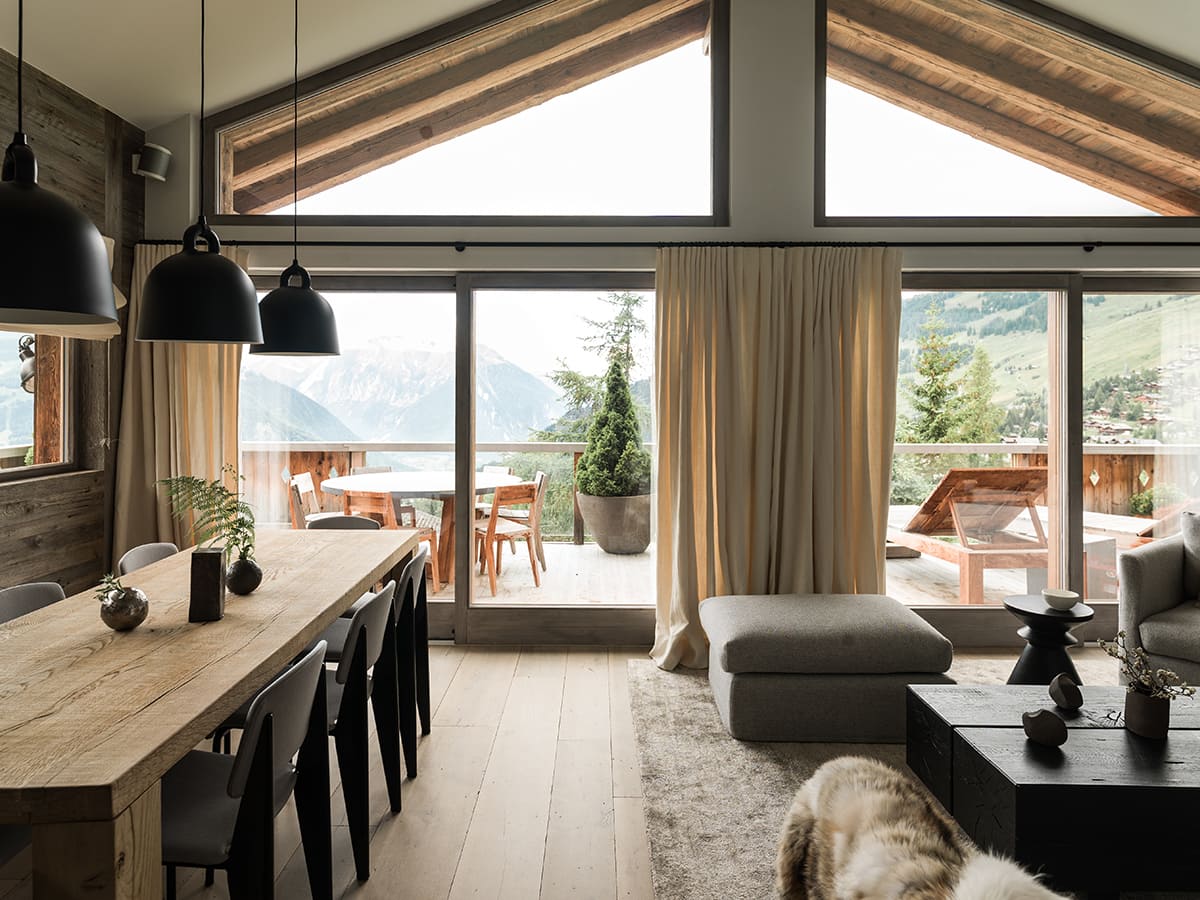
The open plan living space is amplified by an expansive balcony that lies beyond the newly installed glass doors and wraps three sides of the chalet.
Fondue was taking America by storm when this Swiss chalet was built in the 1970s. And like that cheesy dish, this Alpine getaway wasn’t quite the latest thing when a Scandinavian family took possession years later. But working with designer Marianne Tiegen, they succeeded in taking a classic and giving it a fresh, utterly appetizing appeal.
“Our clients had seen a chalet we did just next door to theirs and were seduced by the contemporary yet traditional style,” relates Tiegen, whose projects range from a bungalow in Venice Beach to a loft in Notting Hill. Teaming up with a regular collaborator, architect Sophie Morard, the founder of the Verbier-based architecture firm SHE, Tiegen re-envisioned the mountainside retreat, transforming a patchwork of small rooms into fewer but more expansive spaces and replacing tiny windows with larger openings to really bring in the natural light and the views. “Where architecture once protected the inhabitants from nature, it now welcomes it into their daily lives,” says Tiegen.
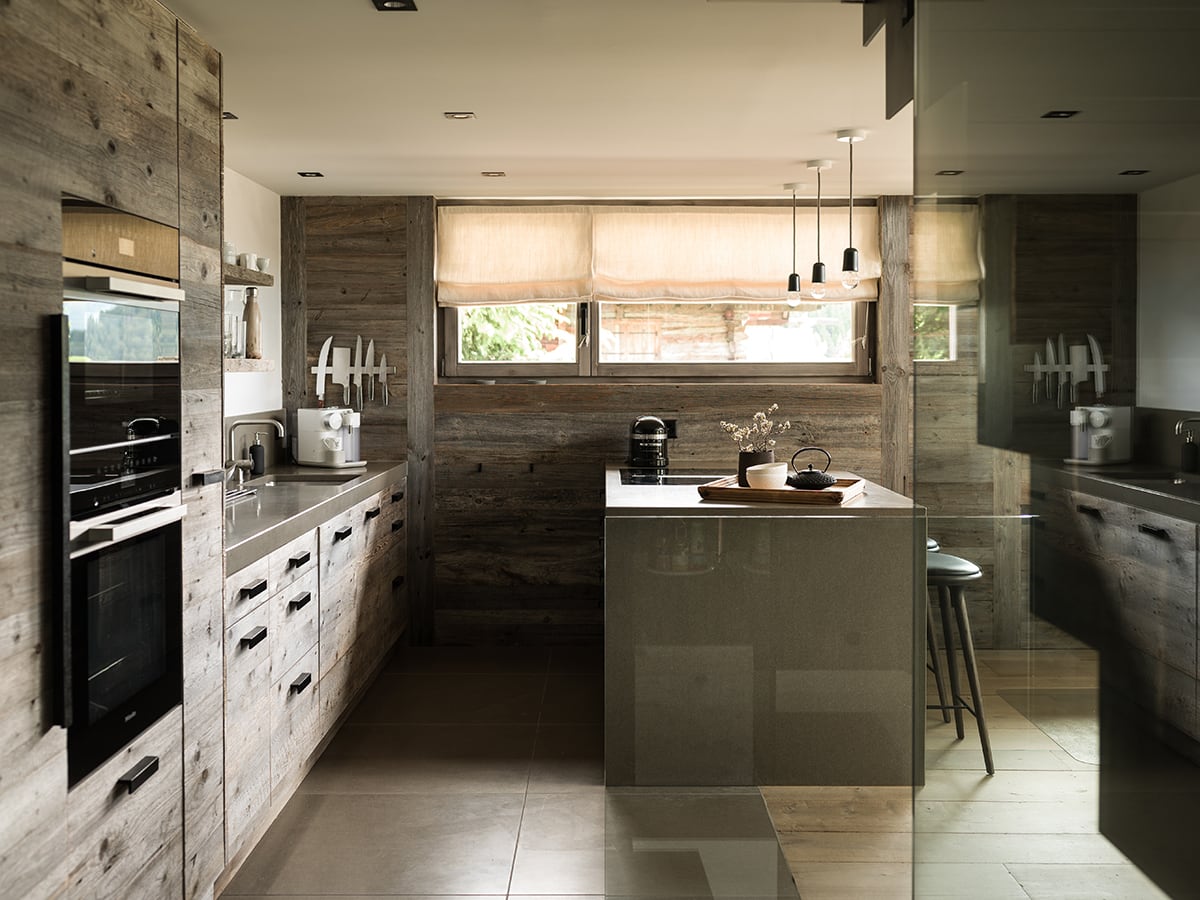
Efficiency and coziness combine in the kitchen, which is outfitted with Miele appliances and weathered-wood paneling.
In fashioning a home that rests comfortably between the traditional and the contemporary, Tiegen turned eagerly to local craftsmen and artisans. “We have long-standing relationships with many local craftsmen, and they really try hard to make our vision work,” she shares. “We are very lucky to work with people who grew up here and know the mountain culture but are also really eager to make Verbier new for an international clientele. These small ski resorts from the 70s are really booming, and the architecture of Verbier, not just the exceptional natural landscape, is attracting people from all over the world. What started as a style for a few chalets—reclaimed materials treated in a modern way—became the unique architectural style of the village, which has created a harmony, not unlike that of Haussmann’s Paris.”
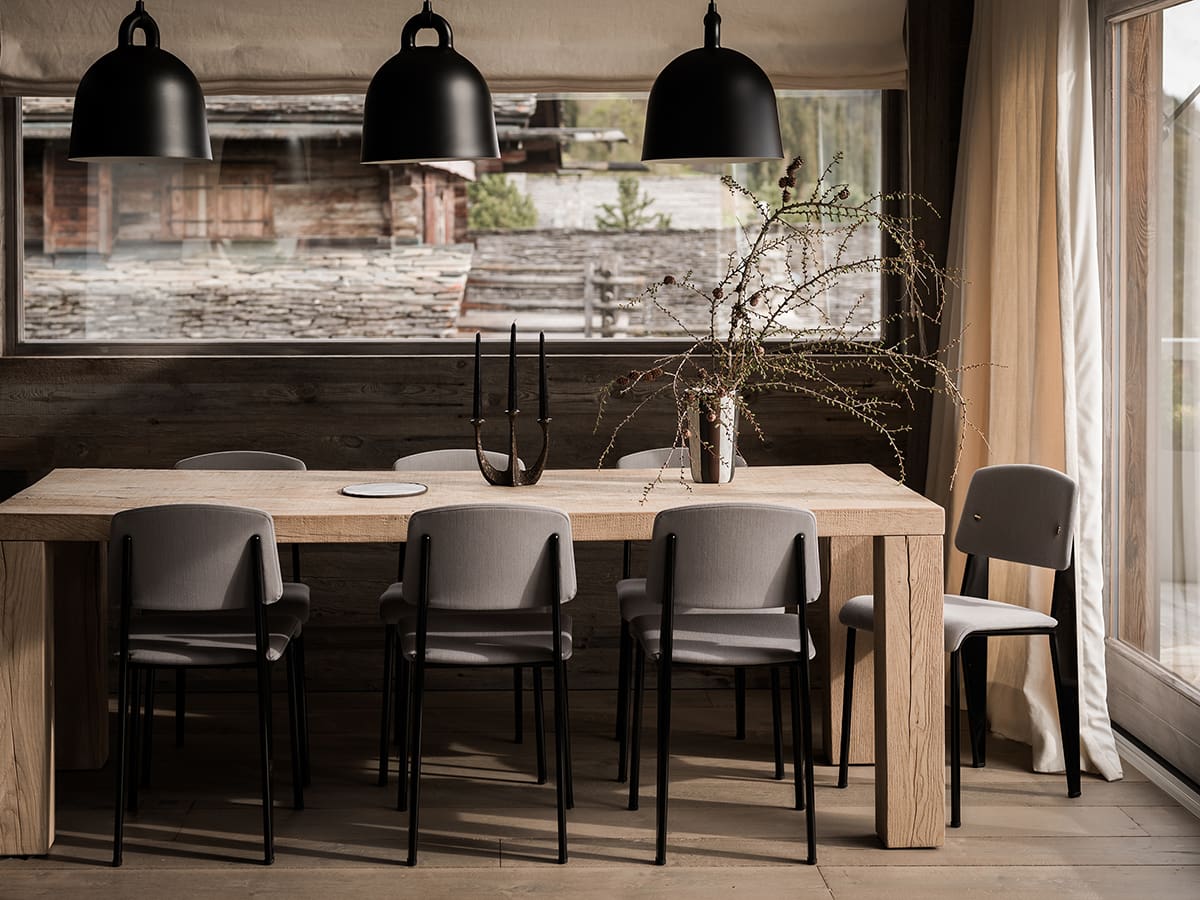
Opposites attract, as exemplified by the custom oak dining table and classic Jean Prouvé chairs.
Bracingly reinvigorated, the interiors of Tiegen’s project sport a clean contemporary profile punctuated with plenty of wood for a warm, enveloping atmosphere. “A lot of the walls were finished with white limestone Marmorino to give sharpness and modernity and the reclaimed, old oak floor has a slightly modern gray finish,” notes Tiegen.
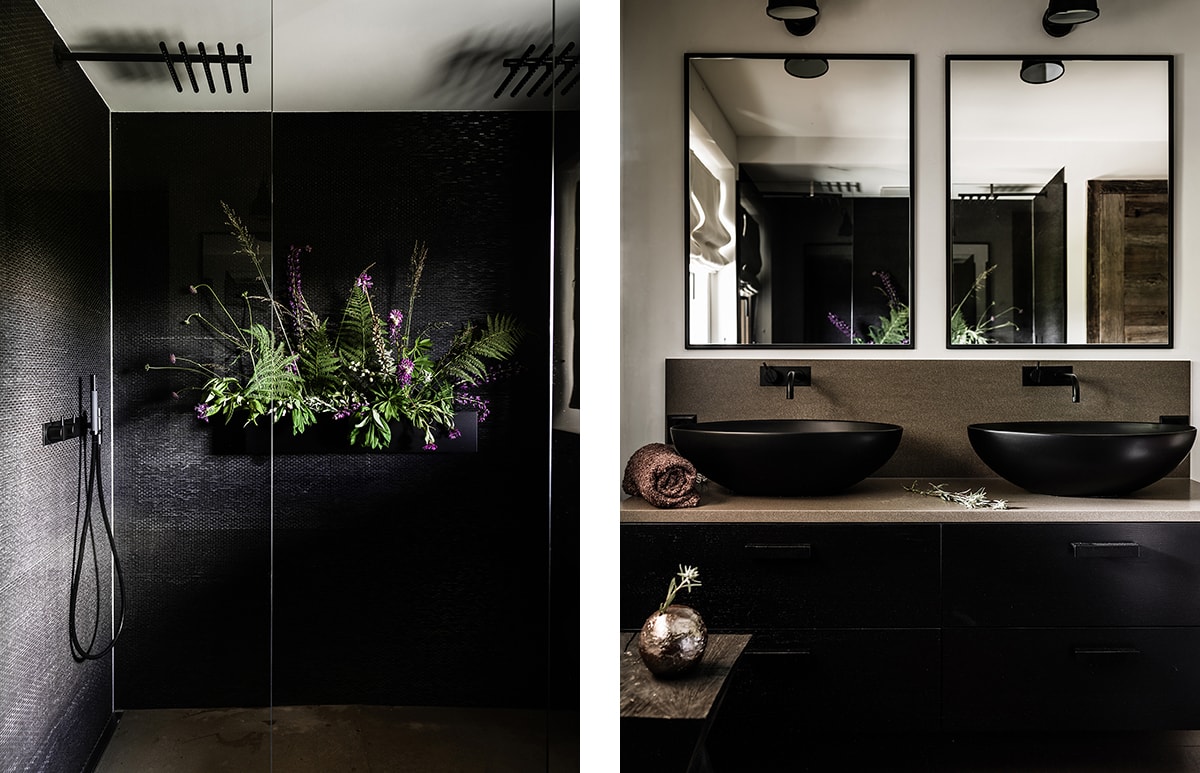
Left: The shower stall in the primary bath is sheathed in deeply hued wall tiles. Streamlined fixtures add a modern touch.
Right: It’s all about balance in the bathroom, where custom, iron-framed mirrors partner up with black basins. Citta taupe granite sits atop the black oak cabinetry.
The heart of the chalet is the open-plan living/ dining area, where Tiegen eliminated an attic to create a voluminous space with a high, pitched ceiling. She also installed glass doorways and a clerestory to flood the room with light and fill the eyes with a stunning vista. The Miele-equipped kitchen, fitted with cabinetry made from reclaimed pine, looks directly to a dining area outfitted with a custom oak table and vintage Jean Prouvé chairs. The distinctly urbane living room, anchored by a silk rug and featuring a monolithic fireplace made of polished concrete, is set with a sofa of Tiegen’s own design, and a restored vintage armchair from Mario Bellini in Icelandic sheepskin. Throughout the home—from the pendants over the dining table to the double basins in the bathroom—the color black forms a sophisticated partnership with the pervasive wood hues. Touches of cashmere, fur, and Belgian linen add to the finely calibrated textural palette.
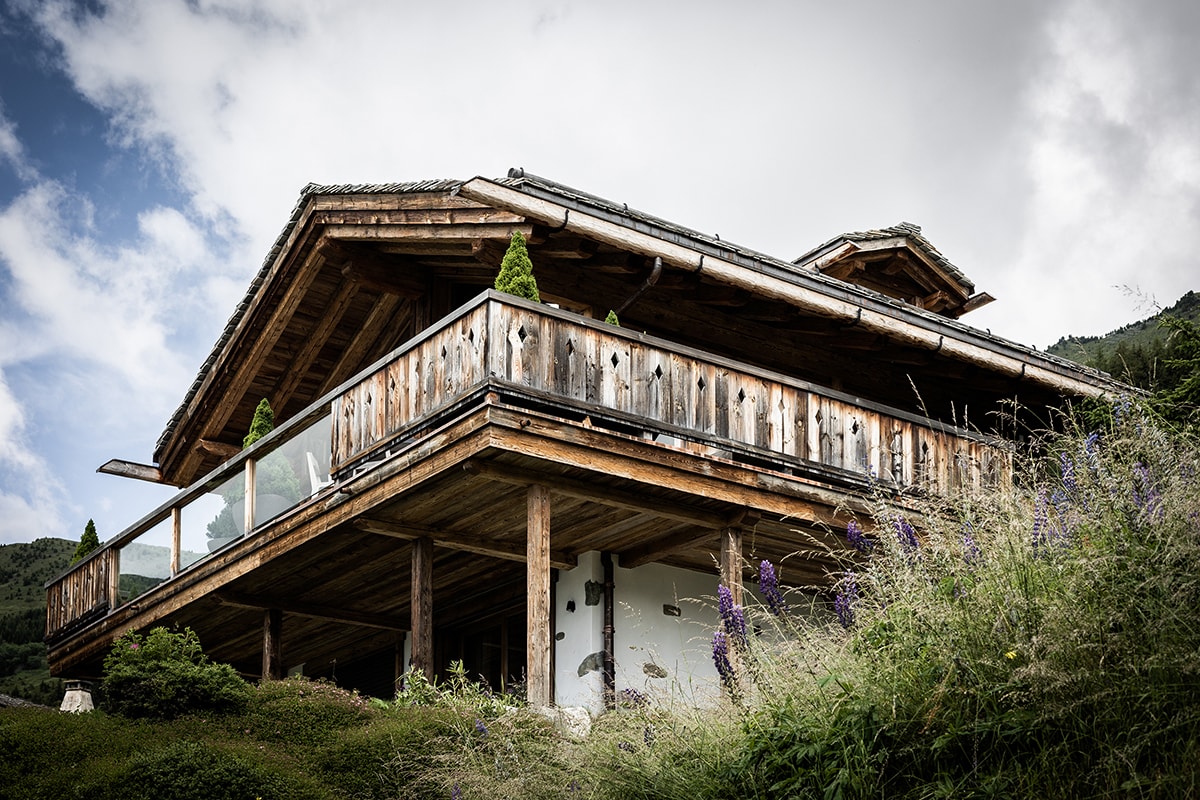
The chalet looks out over commanding views of the Alps.
“Where architecture once protected the inhabitants from nature, it now welcomes nature into their daily lives.”
Tiegen’s artful and adept orchestration of natural materials and modern and contemporary furnishings generates a deeply pleasing, of-the-moment authenticity. Relaxed, yet clearly finished, neither nostalgically rustic nor insistently now, this chalet should age well. Like a good Gruyère.
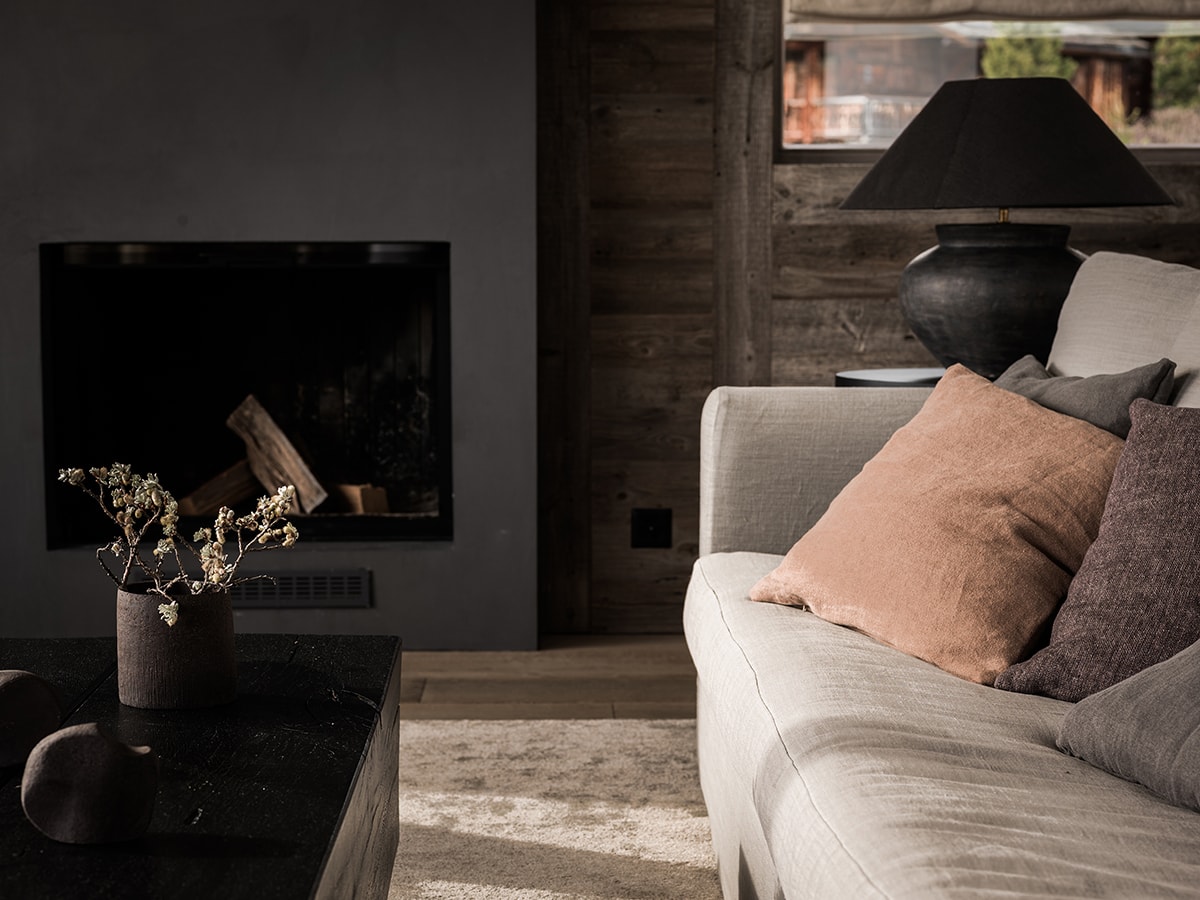
A silk rug, Belgian linen on the custom sofa, and a coffee table made of old timbers exemplify Tiegen’s way with materials.
