How One Los Angeles Designer Learned to Love Division
Walls and doors are just fine with Los Angeles interior designer Kevin Klein.
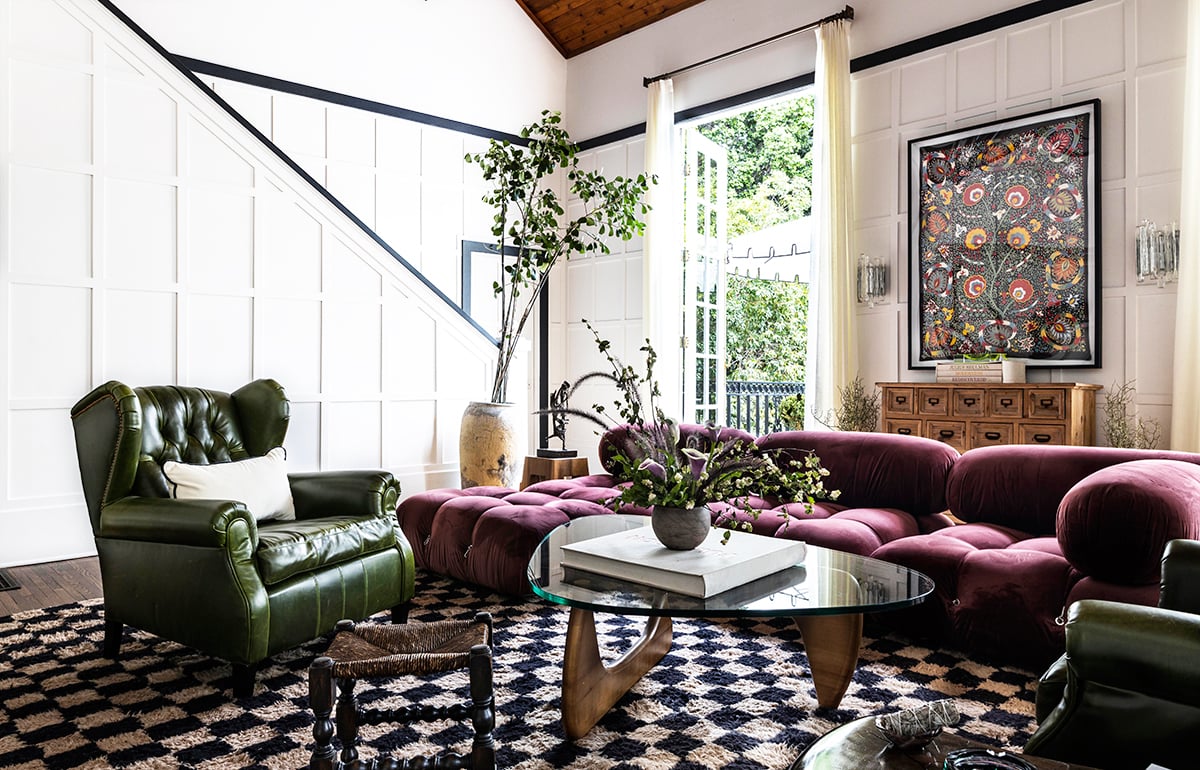
A custom Moroccan rug in a checkerboard pattern anchors the iconic—a Bellini sofa and Noguchi table—and the anonymous—a rustic English stool. Camaleonda sofa by Mario Bellini, through B&B Italia.
Good fences make good neighbors. That line may be the only one most of us recall of Robert Frost’s “Mending Wall.” Fewer of us probably remember that those words were a criticism, not an edict to live by. Evoking a rough New England landscape, the poem had nothing to do with interiors, but for those averse to open-plan living, it could well serve as a mantra.
L.A.-based architect and designer Kevin Klein has worked the open plan beautifully for several clients, but in his own home—a 96-year-old French Normandy affair in Los Feliz—he cherishes the separation of spaces. Though part of L.A., the neighborhood’s proximity to Griffith Park and its network of hiking trails makes it feel like a trip to the country. “One of the things I liked the most about this house was the traditional layout, where the kitchen is isolated from the dining room and living room,” says Klein, who spent a decade in hospitality design, collaborating with Philippe Starck and Kelly Wearstler, among others. “I know that runs contrary to what many people are after, but I think a division of spaces, where each acts independently of the others, makes a house feel a little bit more romantic.”
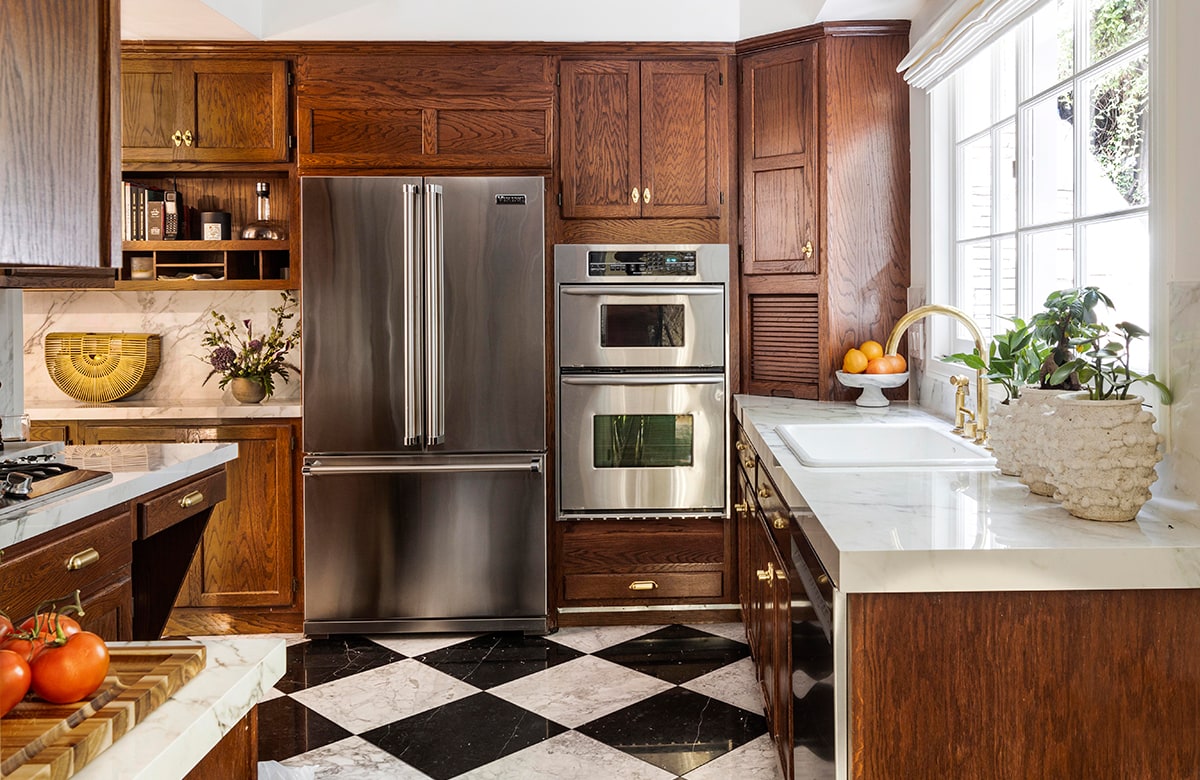
New bin pulls dress up the existing kitchen cabinets. Porcelain counters are durable and modern. Refrigerator and cooktop by Wolf.
Although Klein embraced the existing format of the house, which he shares with his wife Carly, wholesale director at Kim Kardashian’s SKIMS, he wasn’t at all keen on a decor of green laminate, fuchsia drapery, and gaudy wallpaper. He gave all the bathrooms a spa treatment, cladding them floor to ceiling in marble. The Tudor paneling that graces the 21-foot-high living room went from cream to light-bouncing white, with a dark-blue trim to highlight it.
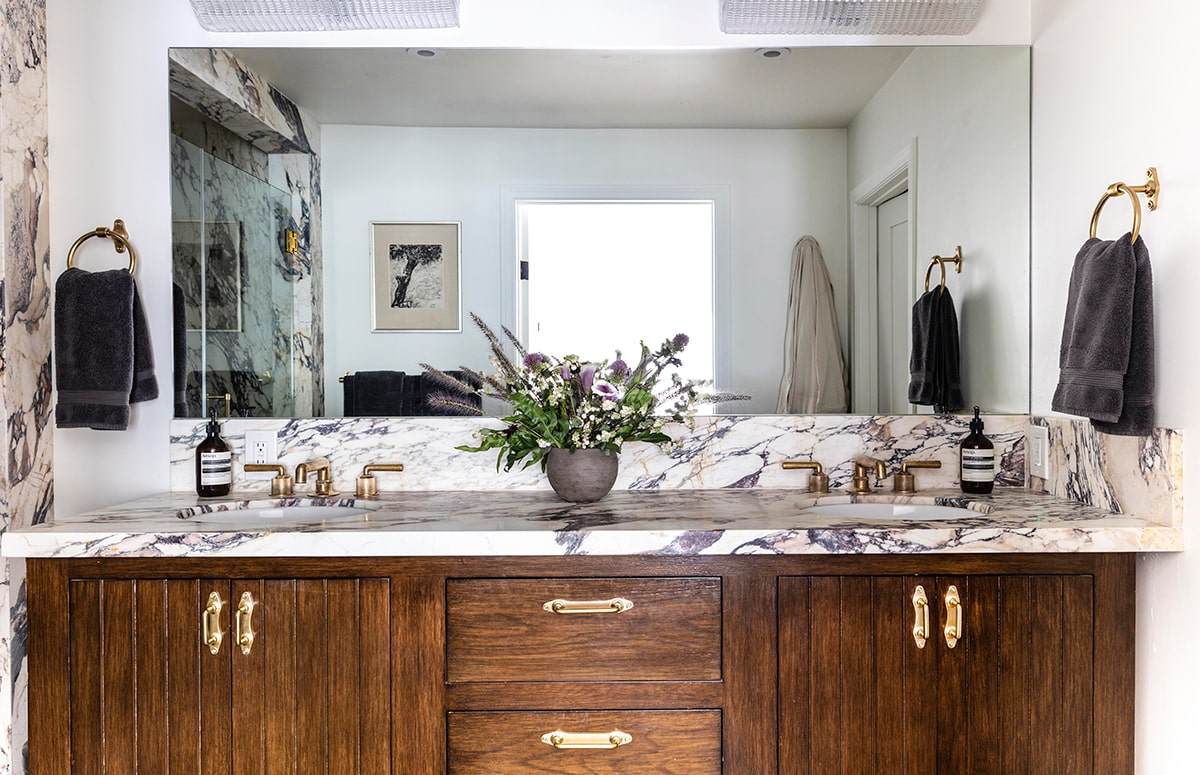
In the primary bath, a Klein-designed vanity in oak, topped with Calacatta Viola marble.
And when it came to furnishings, the couple walked a fine line between old school and new. A 19th-century oak-and-rush stool keeps company in the living room with a glass-topped Noguchi coffee table and the bubble- like Camaleonda Sofa by Mario Bellini for B&B Italia. The dining table is a vintage piece sourced from Etereo Haus in L.A. and the primary bathroom shower sports a stainless steel Plopp Stool by contemporary Polish designer Oskar Zieta.
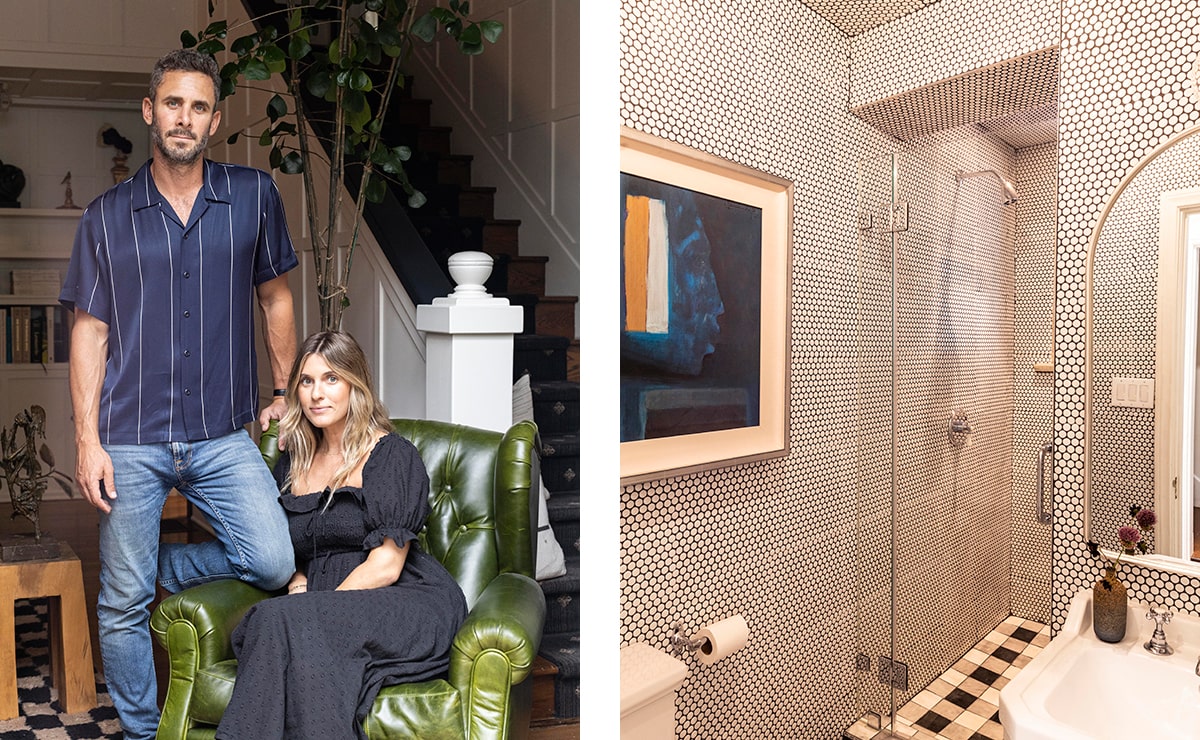
Left: Homeowners Kevin and Carly Klein.
Right: A bathroom is enveloped in a white sheeted mosaic penny tile.
While Klein’s house clearly reads as a highly personal home and not a highly styled hotel or restaurant, his experience in hospitality design echoes here. “One of the things that applies from that work is all the layering of detail that add to a kind of storyline,” suggests Klein. “A beautiful sofa and club chair can make a room pretty, but I think all the other touches—a bowl, a vase, a book—add nuance and make a space feel lived in and create a natural narrative. It’s sort of the André Balazs mentality, that no aspect of an area, especially a prominent area, should appear neglected or without purpose.”
“I think a division of spaces, where each acts independently of the others, makes a house feel a little bit more romantic.”
—Kevin Klein
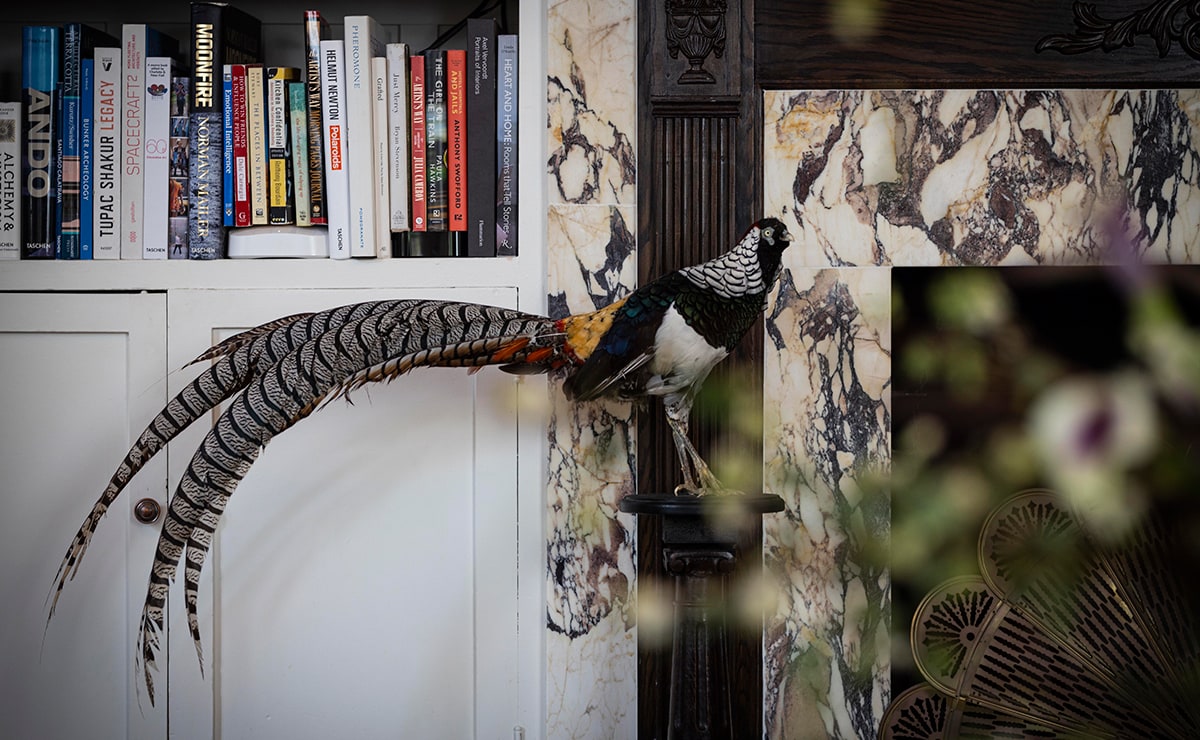
Klein used leftover Calacatta Viola to frame the living room hearth.
Purposefulness can read as programmatic, as a scheme rather than a matter of things settling into place. It takes skill to achieve a look that isn’t a look, even when you’re talking bowls and books. Not every object has to make a statement. Looking around this home, it’s clear: sometimes, a single pillow on a chair or a simple vessel filled with hydrangea says it all.
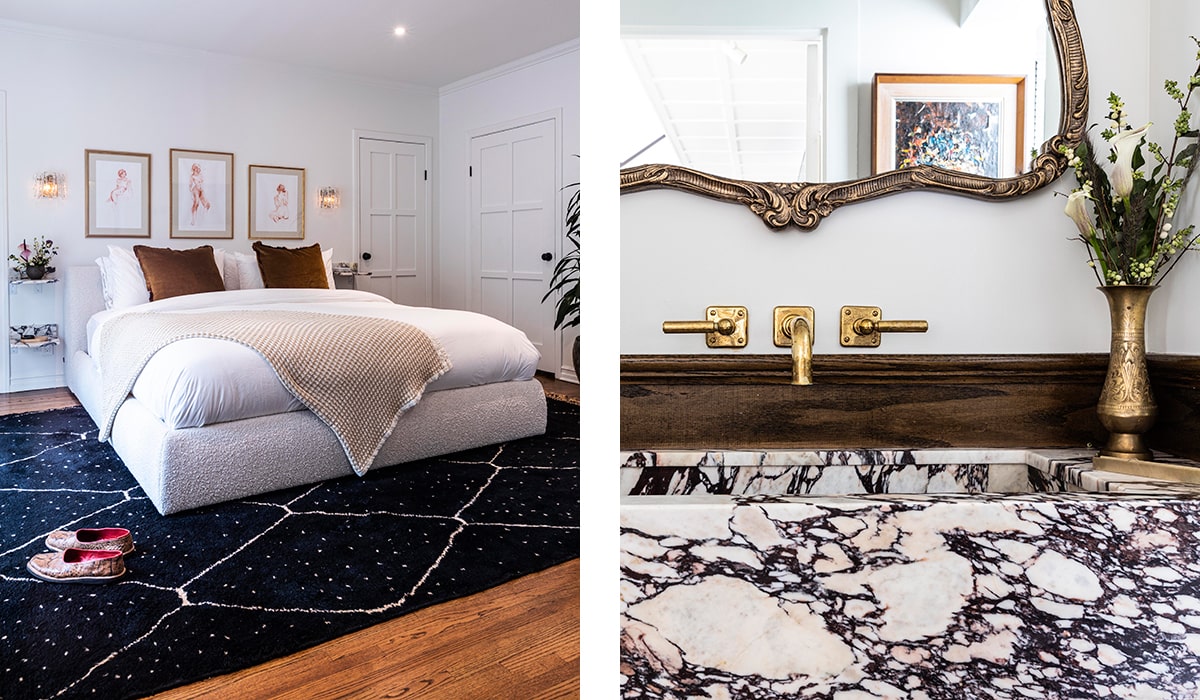
Left: Childhood drawings by Kevin’s sister Samantha hang above a bouclé-covered bed.
Right: In the powder room, flea market mirror, wall-mounted brass fixtures, and a vase purchased from a 4th generation metalworker in Khartoum, Sudan express Klein’s affection for layered detail.
