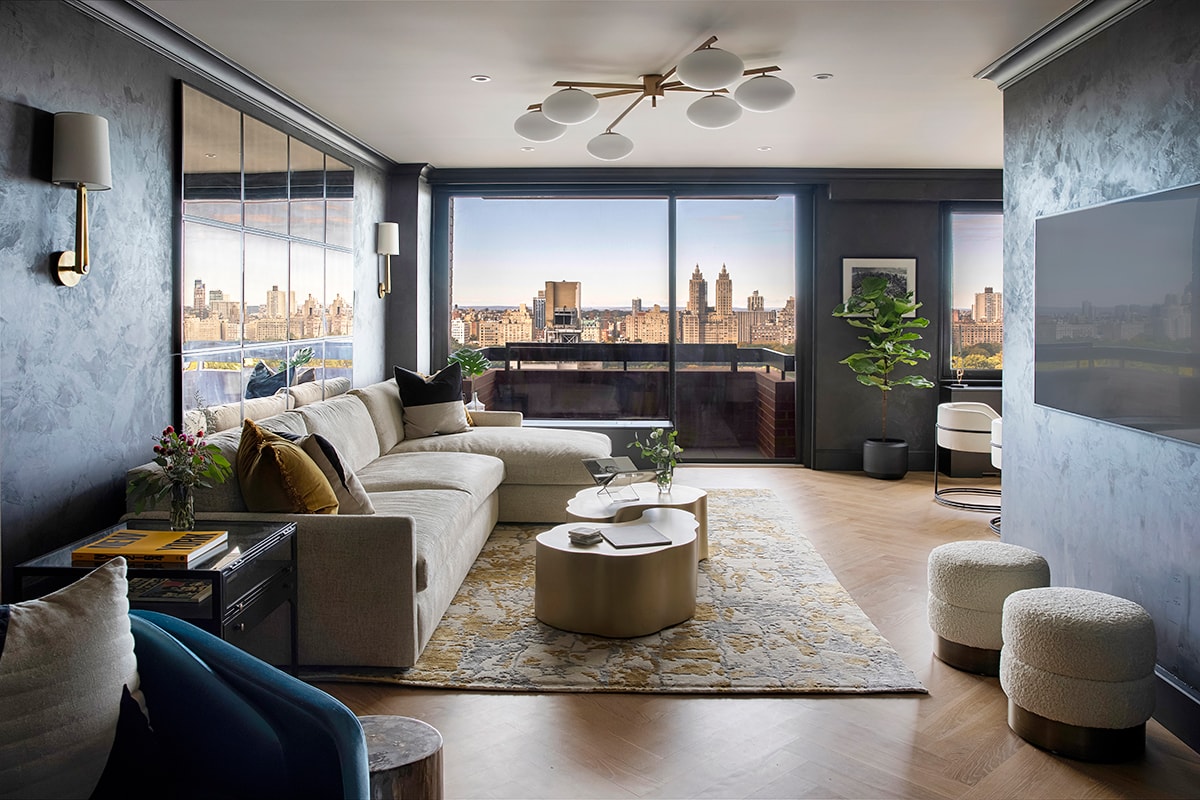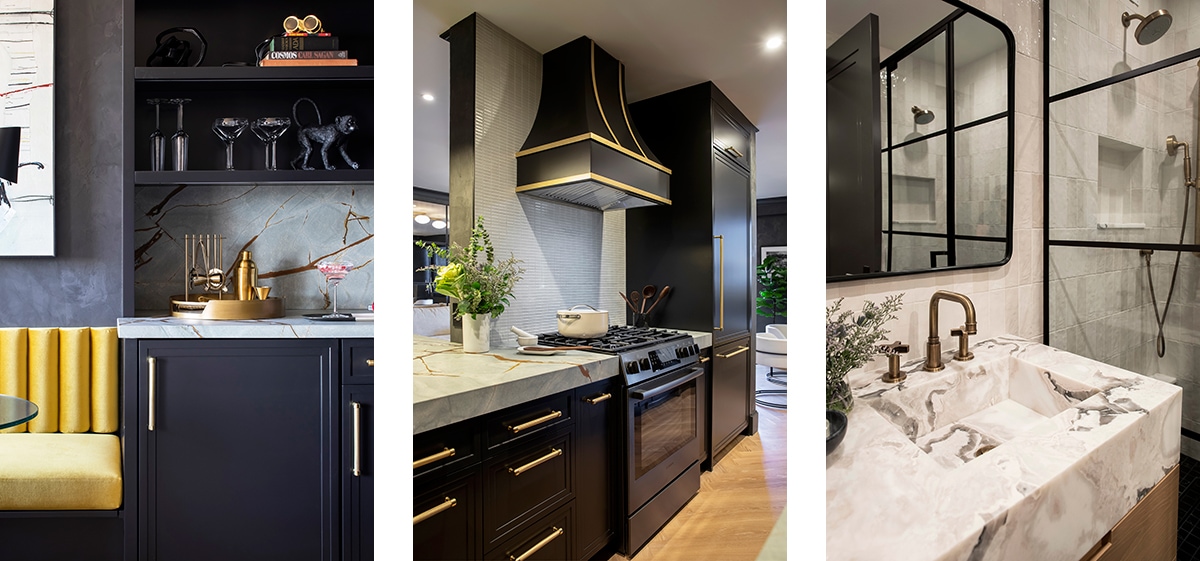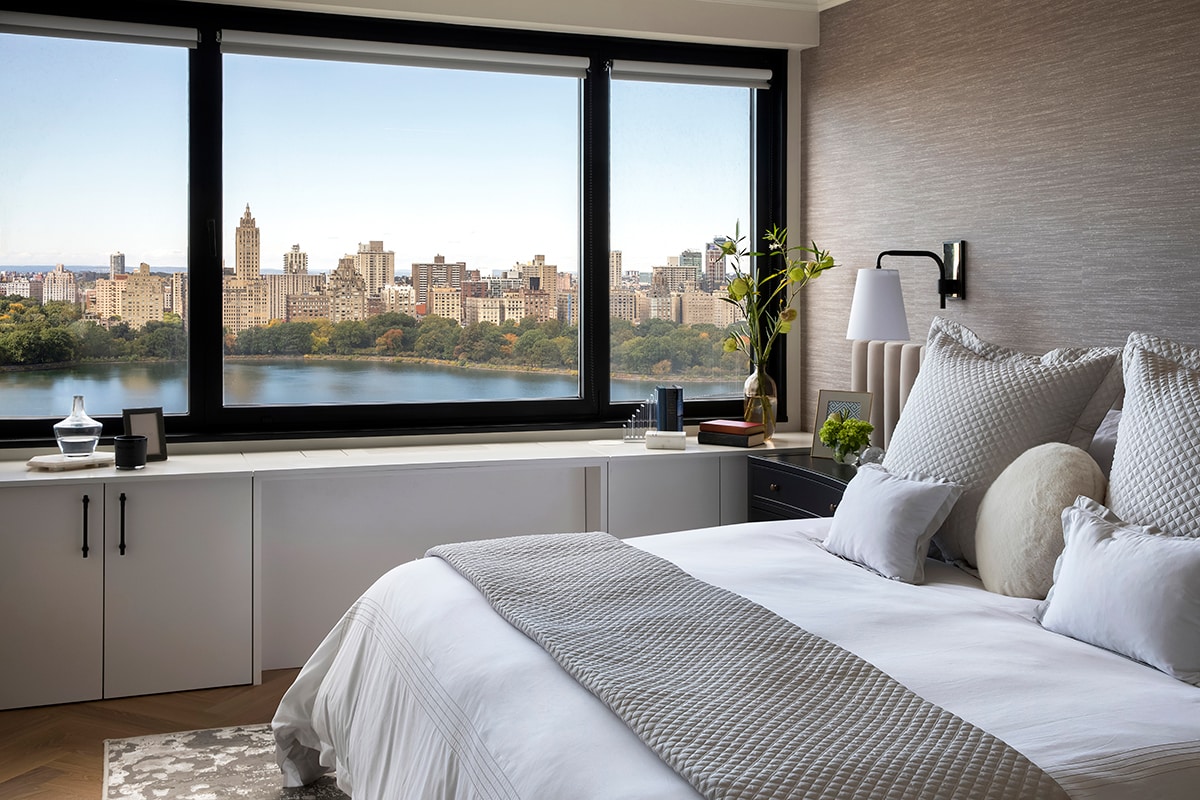How One Architect Seeks Sexy Sophistication in New York City
Taniya Nayak shapes a luxe Pied-à-Terre for a West coast couple.

Interior designer Taniya Nayak created this pied-à-terre for a West Coast couple who wanted an East Coast escape with a luxurious hotel vibe.
If you’re a fan of HGTV or Food Network, chances are you are familiar with interior architect Taniya Nayak. Her innovative sense of style and attention to functionality have been featured on shows including HGTV’s Build It Forward, now in its second season, as well as the network television circuit, including ABC’s primetime The Great Christmas Light Fight, and a new spin-off, The Great Halloween Fright Fight, which begins shooting in October.
Nayak’s Boston–based firm focuses on high-end residential projects, as well as commercial properties. Her business passions reflect her personal ones; husband Brian O’Donnell is a restaurateur, and the two own numerous restaurants throughout the Boston area.
For her most recent project, a 916-square-foot pied-à-terre on the Upper East Side for a West Coast couple that loves to travel and host parties, Nayak’s aesthetic brings together rich textures and custom finishes, with maximal functionality. The 1969 building offers stunning views 24 stories above Central Park and lots of natural sunlight.

Left: A yellow, channel-tufted banquette adds a burst of color in
Center: The kitchen includes a wine refrigerator by U-Line and sink by The Galley, through Ferguson. Range by Bosch. Countertops by Artistic Tile.
Right: In the primary bath, marble countertops by Artistic Tile add a luxurious spa feel.
The clients were seeking something “modern, sexy, almost with a speakeasy library sophistication to it,” says Nayak. As with many New York City apartment designs, the square footage presented a challenge. “We wanted it to feel spacious and open, offering all the amenities of a high-end luxury hotel. They are very social, love to have friends over. Even though it’s small, it offers a lot of flexibility in terms of entertaining.”
Over the course of a year, Nayak and her team gutted the space, installing new herringbone flooring, ripping out some of the wall for the kitchen, and adding custom built-ins. Dark finishes were used throughout the apartment, with deep steel-colored paint on the walls, giving them an almost velvety texture. “You don’t have to be afraid of darker colors,” says Nayak. To add visual wow moments, she worked in bursts of color with furniture and accessories.
The apartment had previously belonged to the client’s mother, a lover of books, and had what they affectionately dubbed a library, to the left of the kitchen. “They wanted to preserve that, keep that sentimental value, so we refinished the bookcases.” She continues, “The living room gives you space to socialize and gather, and we used a huge wall of antique mirrors to expand the space.” To create an eat-in kitchen, they removed a wall. “We added a yellow, channel-tufted banquette for a pop of bright color, and veined marble backsplash and countertops which were custom-made by Artistic Tile.” The same marble appears in the primary bath, offering, as Nayak says, “a seamless nod to luxury.”

In the primary bedroom, Nayak created built-in cabinets to accommodate luggage for the frequent-traveler clients. the eat-in kitchen. Countertop and backsplash by Artistic Tile.
In the bedroom, Nayak considered her client’s busy travel lifestyle, and designed a custom built-in where the radiator was, for suitcase storage. “That suitcase built-in is something I’ve even developed for my own home!” she laughs. “We had to account for every single square inch, but we managed to get in a small bar, wine fridge, washer, dryer, coat closet, custom built-ins, but it’s still spacious; we’re very proud.”
