East End Idyll
Andrew Torrey created an East Hampton compound for repeat clients.
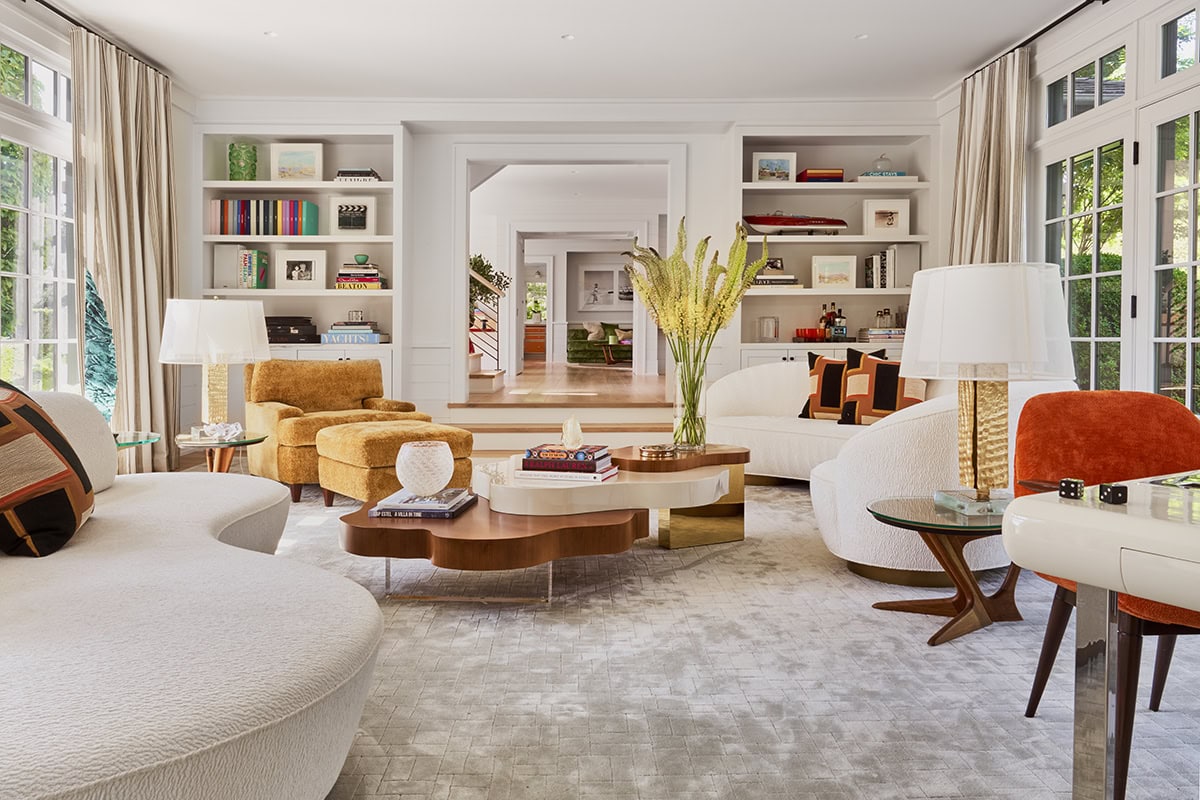
In the formal living room, custom Vladimir Kagan sofas and vintage Kagan side tables anchor the luxurious space, and sit on a silk rug by Edward Fields. Two sculptural glass pieces from the client’s collection are featured here: a Colin Reid work adorns the side table in the window, and the glass vessel on the coffee table is by Tobias Møhl, both via the Adrian Sassoon Gallery.
A house in East Hampton should look like it belongs there. New York–based designer Andrew Torrey knew this instinctively when he undertook what was billed as a “renovation”—in truth, it was a complete rebuild save for a single wall—for a nine-time repeat client and close friend. The result is a masterfully conceived two-phase, two-building compound, comprising a main house and guesthouse purchased on the neighboring property, that reflects its East End setting with authenticity while gracefully avoiding cliché.
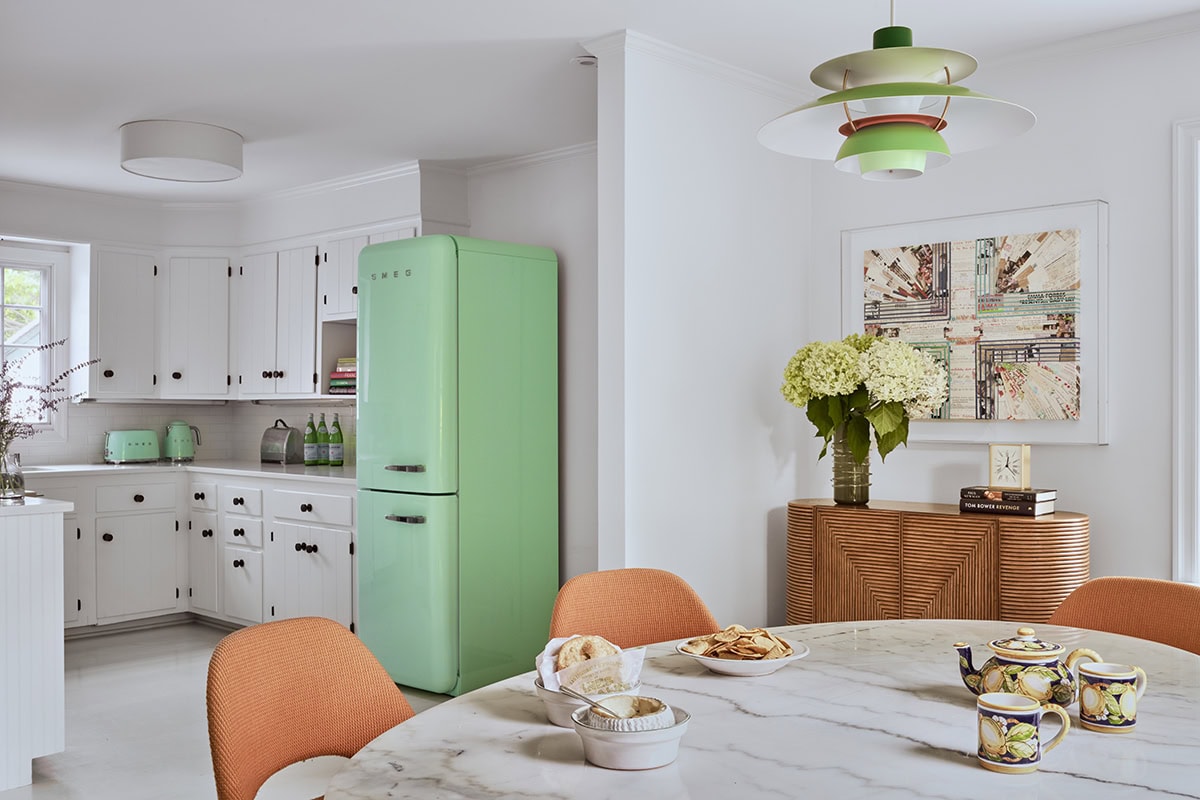
In the guesthouse kitchen the designer whitewashed everything, changed the hardware, and installed a mint-green, retro-inspired Smeg refrigerator, and added a matching Smeg toaster and kettle. An Eero Saarinen dining table and chairs add to the midcentury feel.
“This family has multiple homes, so they wanted this one to really feel like they were in the Hamptons,” Torrey offers. “They love really chunky furniture and moldings, shiplap, and shingled houses. They really wanted it to feel very Hamptons so that was the design direction.”
“This family has multiple homes, so they wanted this one to really feel like they were in the Hamptons.”
But the clients also wanted to accentuate their vast collections of personal photographs and extensive sculptural glass from artists in Europe, so Torrey opted for a very crisp white backdrop. “They wanted the envelope of the home to be romantic and give a great backdrop to their collections of photography and glass,” Torrey says.
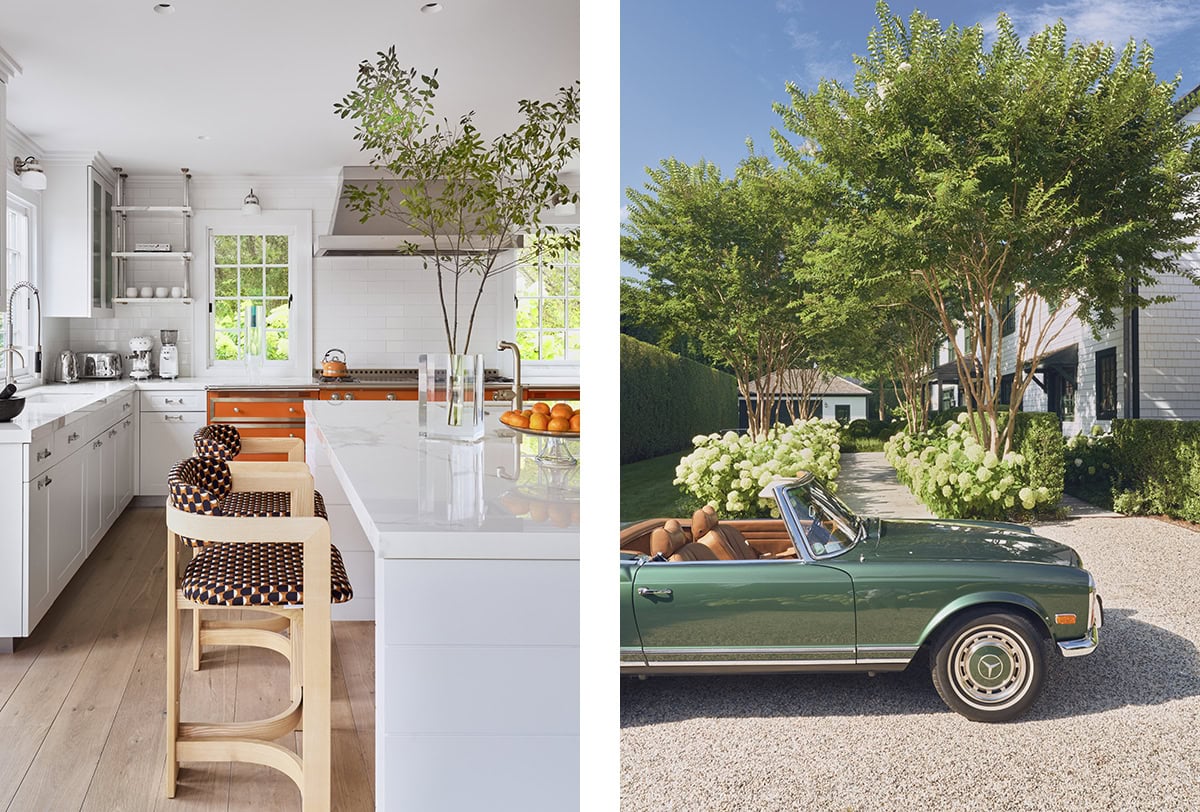
Left: Off the family room/great room in the main house is the opulent St. Charles kitchen, designed in collaboration with St. Charles creative director Karen Williams. Torrey says, “We were looking at all different colors of ranges, and the client loves Hermès and proposed Hermès Orange for the La Cornue range, through
Middleby Residential. It’s just perfect.”
Right: The clients prioritized landscaping to ensure the property—and their collection of vintage cars— disappears behind the hedges. Torrey collaborated seamlessly with project architect Bob Ortmann of ZOH Architects, builder Telemark, and LaGuardia Design Group to create harmony.
What really makes a design statement is the strong pops of color. “The wife is very passionate about color,” the designer says of his client. “She taught me almost everything I know about using color in design and being bold.”
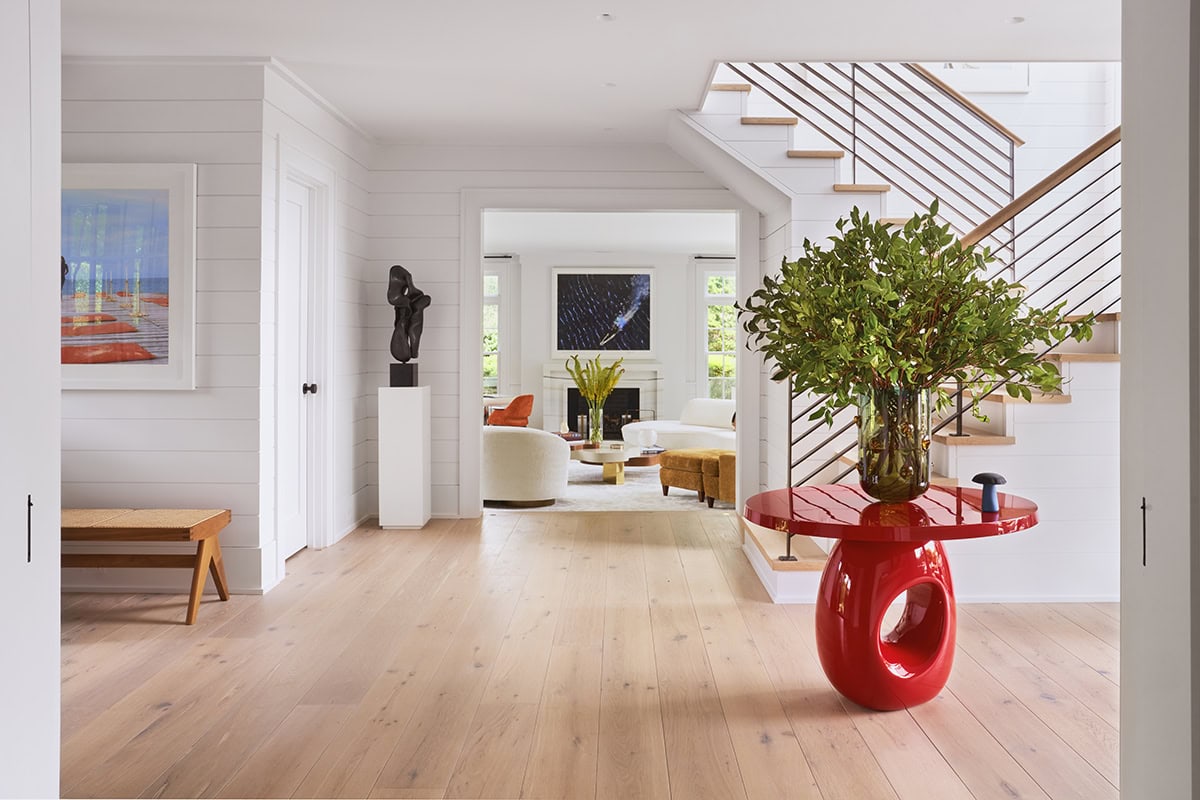
Guests are greeted in the foyer—which links the living room and the kitchen— by a Pierre Jeanneret bench via Monc XIII, and a showstopping bright-red India Mahdavi table via the Ralph Pucci Gallery. Artwork includes a bronze sculpture by Helaine Blumenfeld OBE and a small leather mushroom objet d’art, from the Petite-h collection by Hermés, on the table. The wall over the fireplace in the living room just beyond features a photograph by Howard Schatz via the Staley Wise Gallery.
However, even with the stark white walls and vibrant color palette, this home feels warm and inviting to accommodate how the residents actually live here. Most of the interior furnishings are very durable—for example, some outdoor fabrics are used indoors—yet there’s also a giant silk rug in the living room. Torrey describes the home as “bright, cheery, and very comfortable,” with the furnishings giving off a cozy vibe. “Every single place in the house exudes comfort.
The sofas, the chairs, they’re placed strategically where you’d want to sit and curl up after a day in the sun or in the cold winter,” the designer notes.
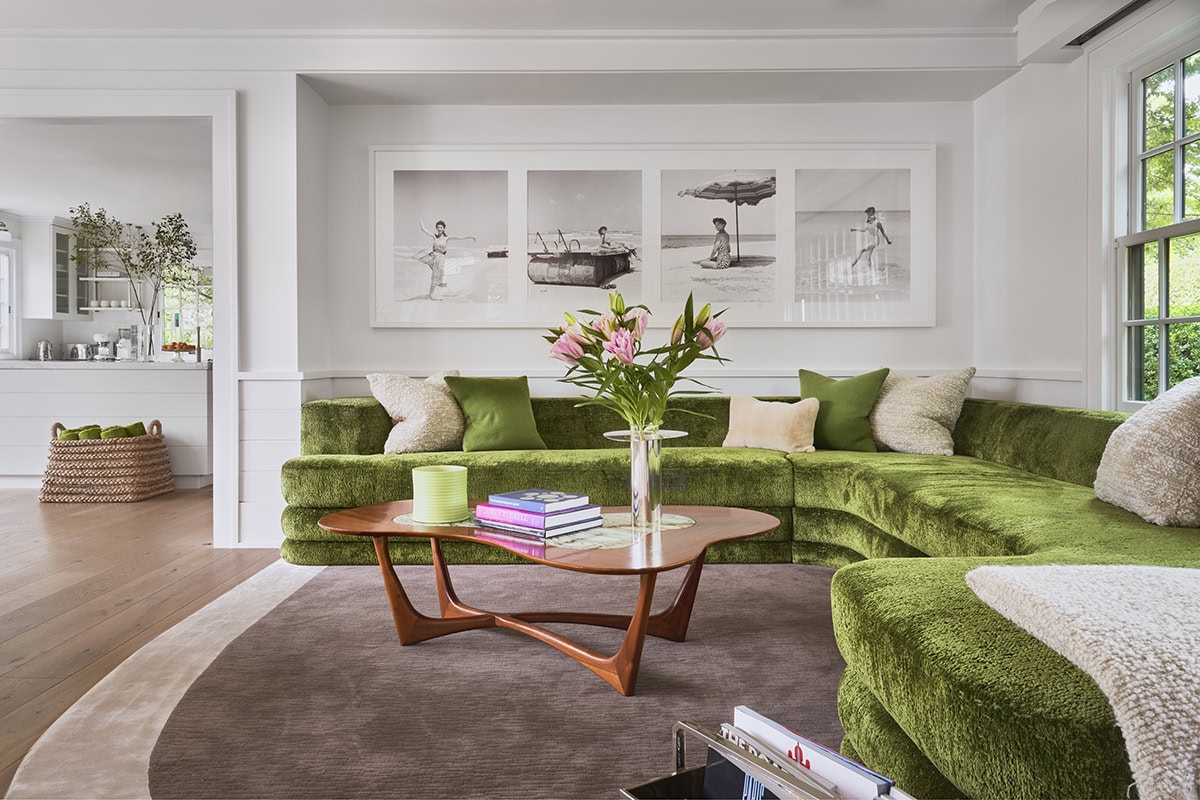
Vintage photography of the client’s mother, taken by the client’s father, adorns one wall of the the great room. A luxe silk-and-wool rug by Edward Fields grounds the space, and a statement-making lime-green sectional sofa adds well-placed color.
With a four-bedroom main house with four en-suite baths and two powder rooms—along with the three-bedroom, three-bathroom guest house—this compound was intended to be a summer Hamptons home, but the clients made this their primary residence during Covid. And their two grown children and their spouses also moved in for some of the time. Luckily, Torrey’s designs could accommodate exactly the way the family decided to use the space, and more.
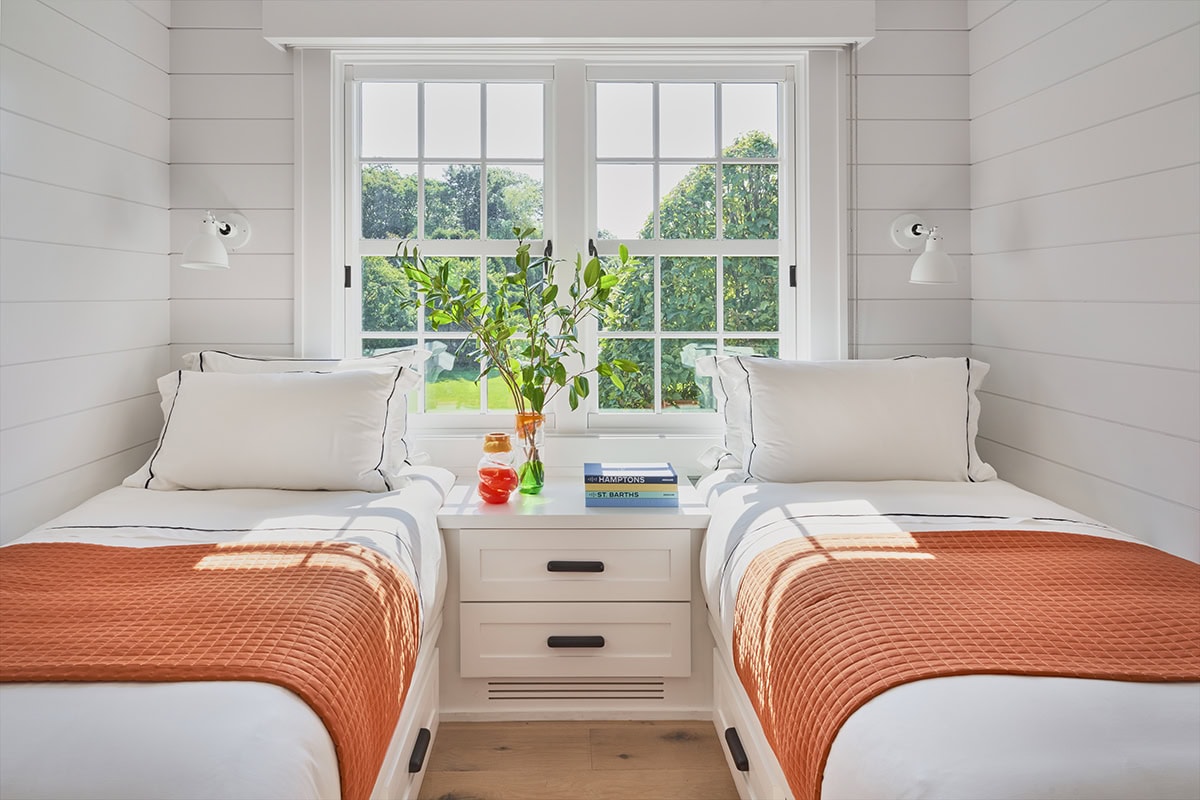
Torrey maximizes space in one of the property’s five guest bedrooms by outfitting the room with two captain’s beds for extra storage.
The home was built for outdoor entertaining, says Torrey. The dining room opens to the outdoor living space to double social space and enable hosting lively gatherings. These very design-savvy clients knew exactly how they wanted their outdoor oasis to be designed. Torrey’s team collaborated with landscape designers LaGuardia Design Group to make the melding of both the main house and guest house properties live up to the “very informed, very smart, very opinionated” clients’ expectations, Torrey notes.
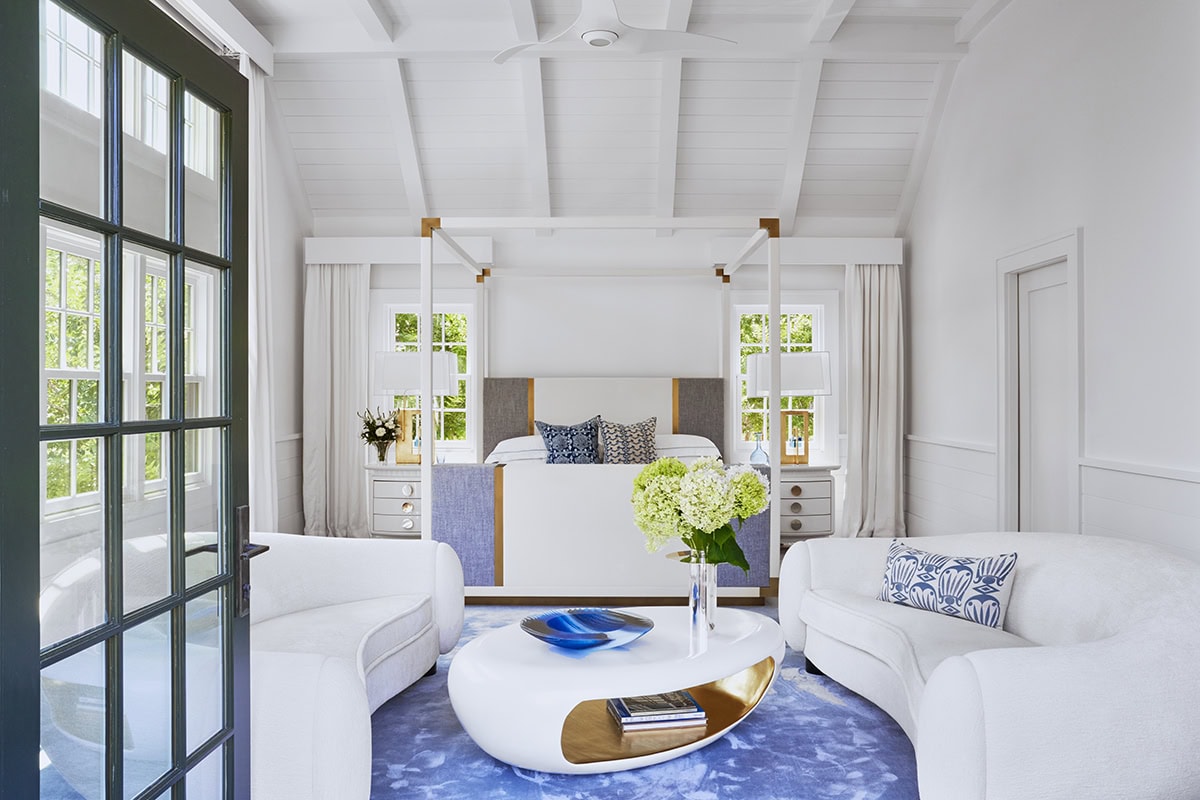
In the primary bedroom, custom curved sofas, a silk rug from Edward Fields, and a custom canopy bed provide a welcome retreat, in a palette that evokes
the seaside location.
“Client is king. That’s one of my biggest rules. They’re not always right, but you must have respect.
In my office, that’s very clear,” says Torrey, who always has the utmost respect for, and trust in, his clients. “We’re in the service industry. If a client wants to be really involved, yeah—it’s their home—they can be involved. And it’s our job as designers to set boundaries. It’s my job to give the clients the confidence to make the decision that is correct for them and then move forward.”
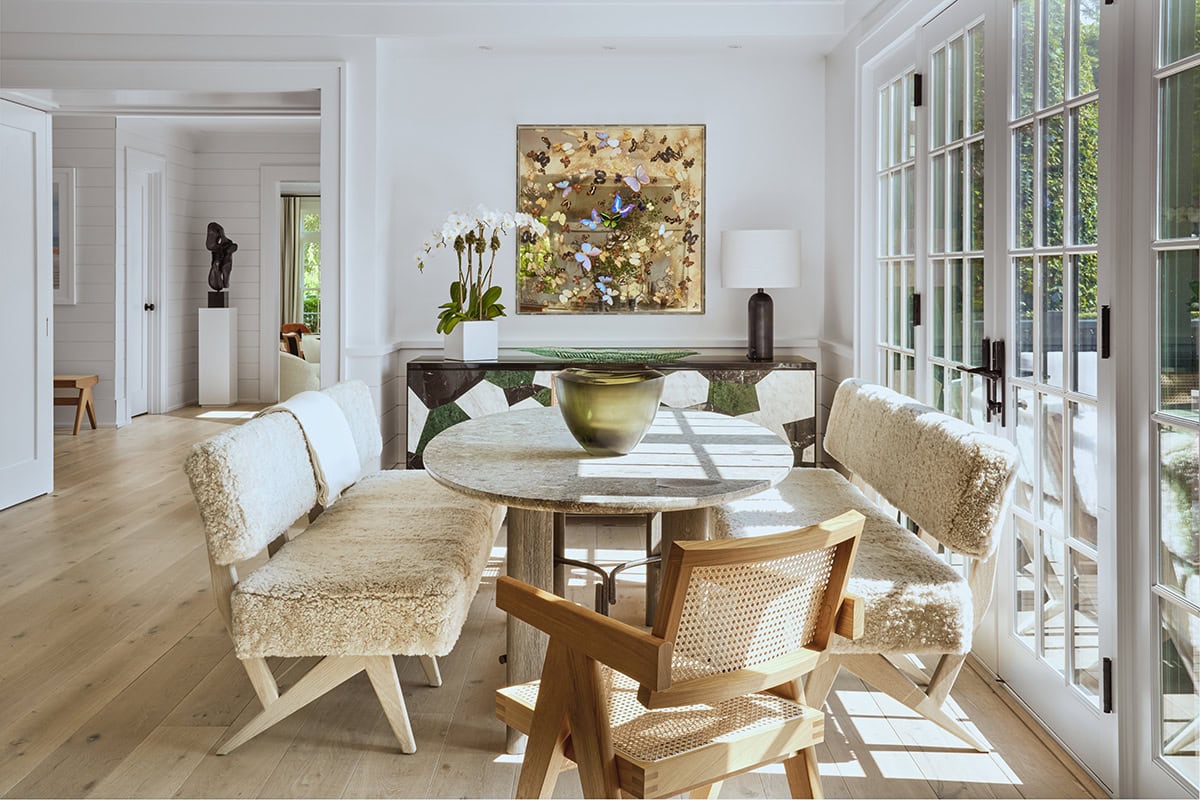
The dining area is designed for effortless entertaining, and features a mix of custom and vintage furnishings in delightful textures and a soothing palette. The vibrant artwork is by Nick Jeffrey.
