Dreaming in Color
Designer Harry Heissmann infuses an Upper East Side home with grand style.
In a series of fortunate events, interior designer Harry Heissmann found himself in a very “rigorous” interview by a potential client and his adult son. “I was shocked,” he says, “but on the other hand, I understood why their questions were so meticulous, and I felt a really interesting dynamic at play.” The client tended to gravitate toward more conventional envelopes and wanted license to take a more fearless approach in the design of the two-bedroom, Upper East Side home he shared with his daughter.
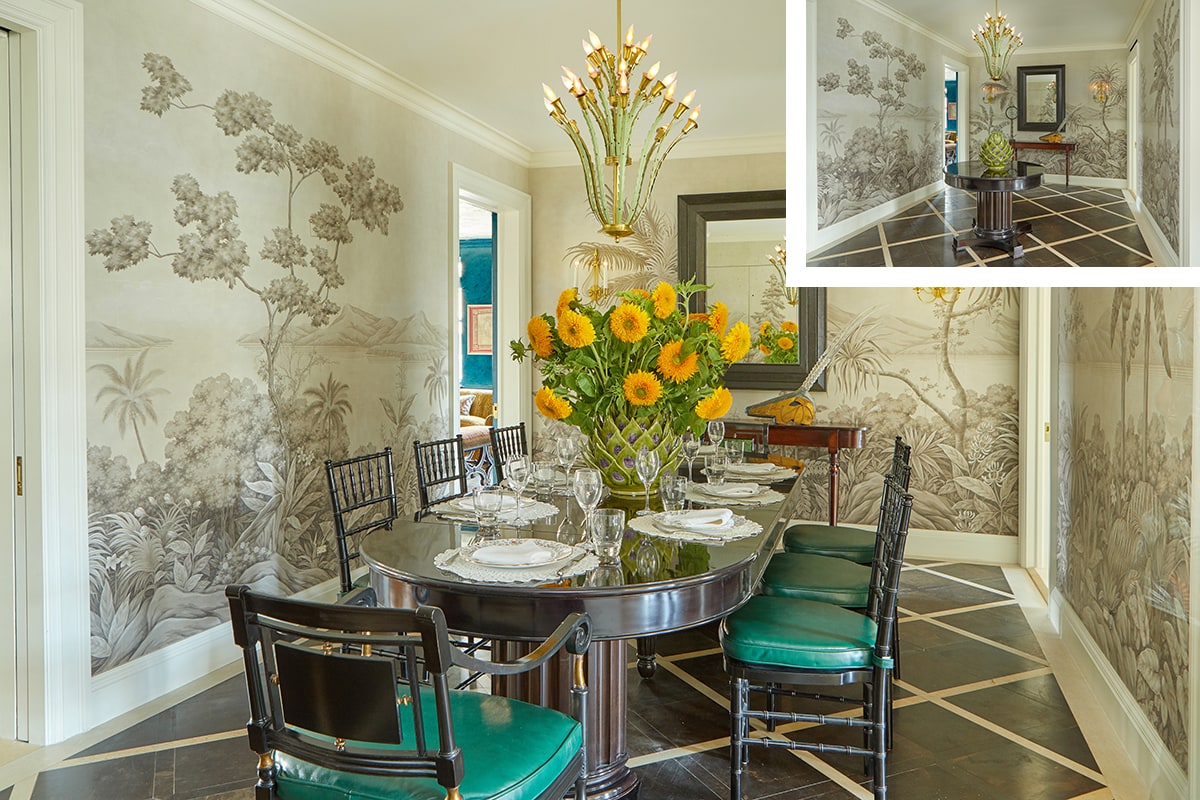
Custom stone flooring from Paris Ceramics highlights the depth of transformation accomplished with the entry-cum-dining room’s wishing table.
“It was sort of a dream situation,” says Heissmann. While the client described himself as “rather conservative,” he also stated “if it’s done right and it’s done well, I can easily befriend some color.” The designer, who worked with both Juan Pablo Molyneux and Albert Hadley early on in his career—the latter for the better part of a decade—was intrigued. The apartment, accessed through a private elevator vestibule, opens to an unusually large entry hall. Although easily convertible into a dining room, the client disliked the permanence—viewing it as an underutilized luxury. At this juncture, Heissmann’s sleight of hand kicked in. Inspired by the Bavarian king of Linderhof who brought the 18th- century French invention of the “wishing table” back in fashion—albeit for different reasons—the designer devised his own version along with Victoria & Son, who manufactured it.
I sort of adopted the general idea behind it,” says Heissmann, “in which this little center table—a feat of engineering—transforms into this big, feast-worthy piece of furniture.” And indeed, it does. With the addition of a series of leaves, the table extends to comfortably seat eight, even ten.
On the walls, a custom scenic wallpaper in grisaille, adds texture and sophistication. An antique chandelier, which he humorously refers to as the Aloe Vera plant light, not only injects a touch of whimsy, but references the tropical elements in the paper. Underfoot, a leather-like brown stone divided by natural-hued limestone— both from Paris Ceramics—form a striking diamond pattern that draws the eye. “Just imagine” he says, “coming off the elevator and there are all these people sitting at a table in a very classic room that could be from almost any era. It’s very Paris, London—or European in general.”
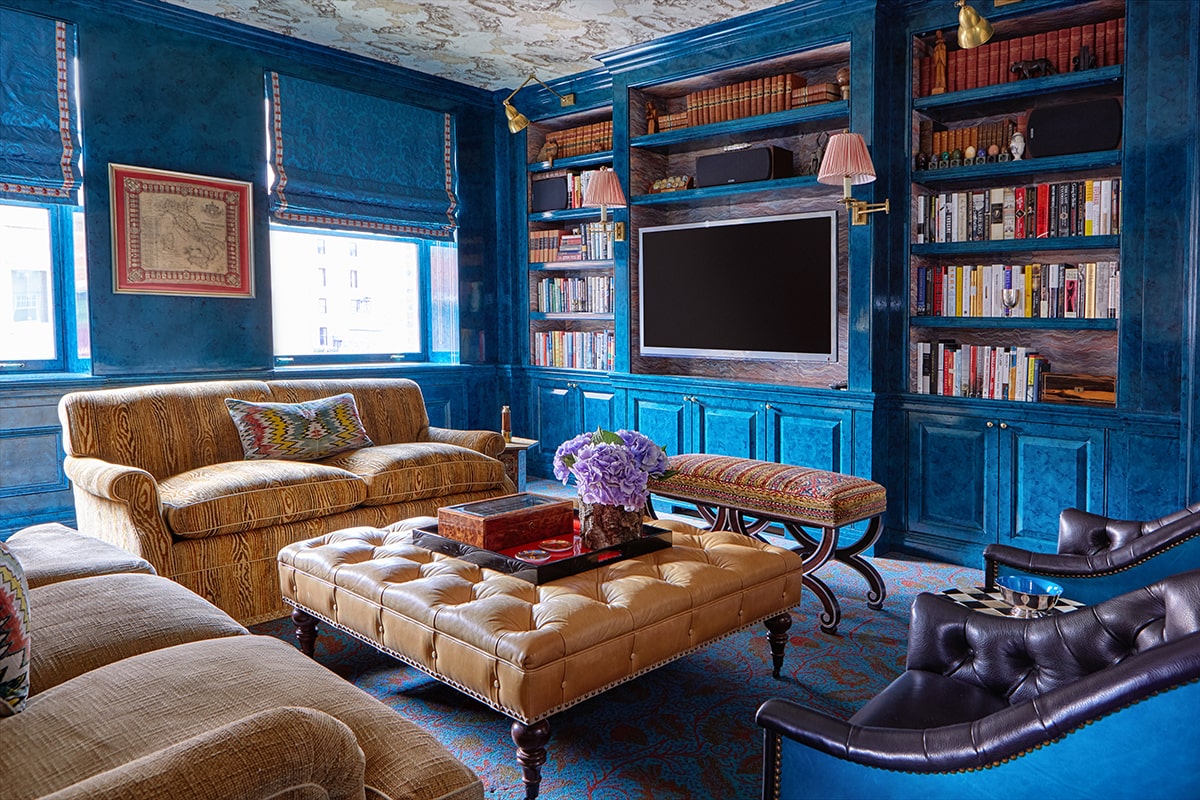
Heissmann lined the bookshelves in a custom marble paper that plays off the library wall’s blue faux-burl-wood finish.
If the entry table is the pièce de résistance, the library is the magnum opus. Outfitted in a sensational blue faux-burl-wood finish by Artgroove, the entire concept sprang from an out-of-production blue-and-red patterned rug. Custom sofas designed to sink into, a sumptuous camel leather ottoman, vintage leather chairs serendipitously sporting the same shade of blue, Roman shades in a complementing damask trimmed in red and white, and a ceiling papered in a constellation paper form a stunning tableau. It’s also, as Heissmann points out, the perfect spot for guests to enjoy a cocktail before dinner. An adjoining, bold powder room features a textural red wallcovering and a custom, tambour wood vanity.
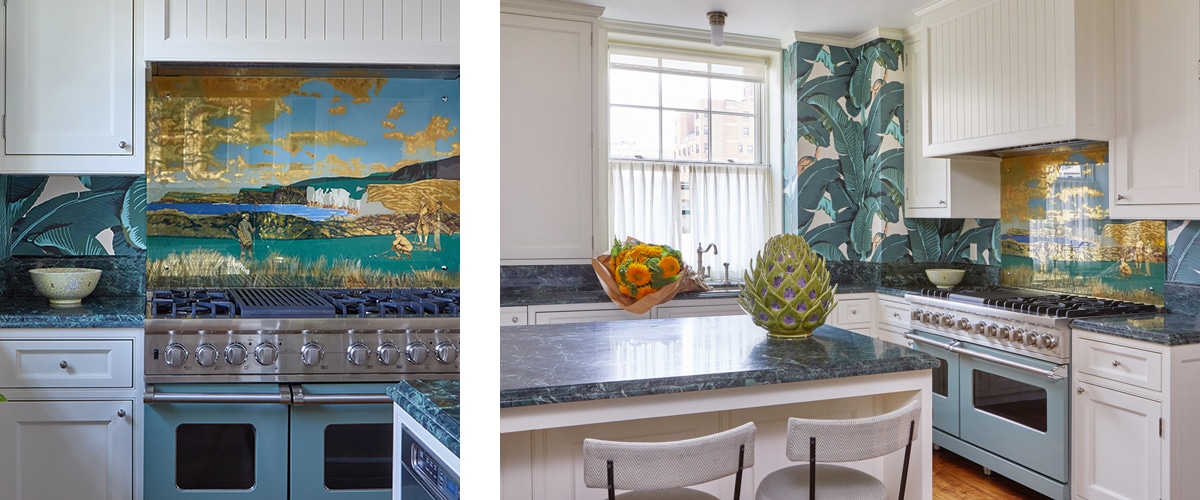
The kitchen is is a study in color and pattern, with a classic banana-leaf wallcovering, green marble countertops, and a pale-blue Viking range. left: A custom verré églomisé, golf-themed backsplash by artist Miriam Ellner for the client, an avid golfer.
The kitchen, which originally consisted of an expanse of white cabinets, got a big dose of color with green marble countertops, a large-scale banana-leaf wallpaper, a custom verré églomisé backsplash by artist Miriam Ellner, and a chef-worthy Viking range in an alluring shade of blue.
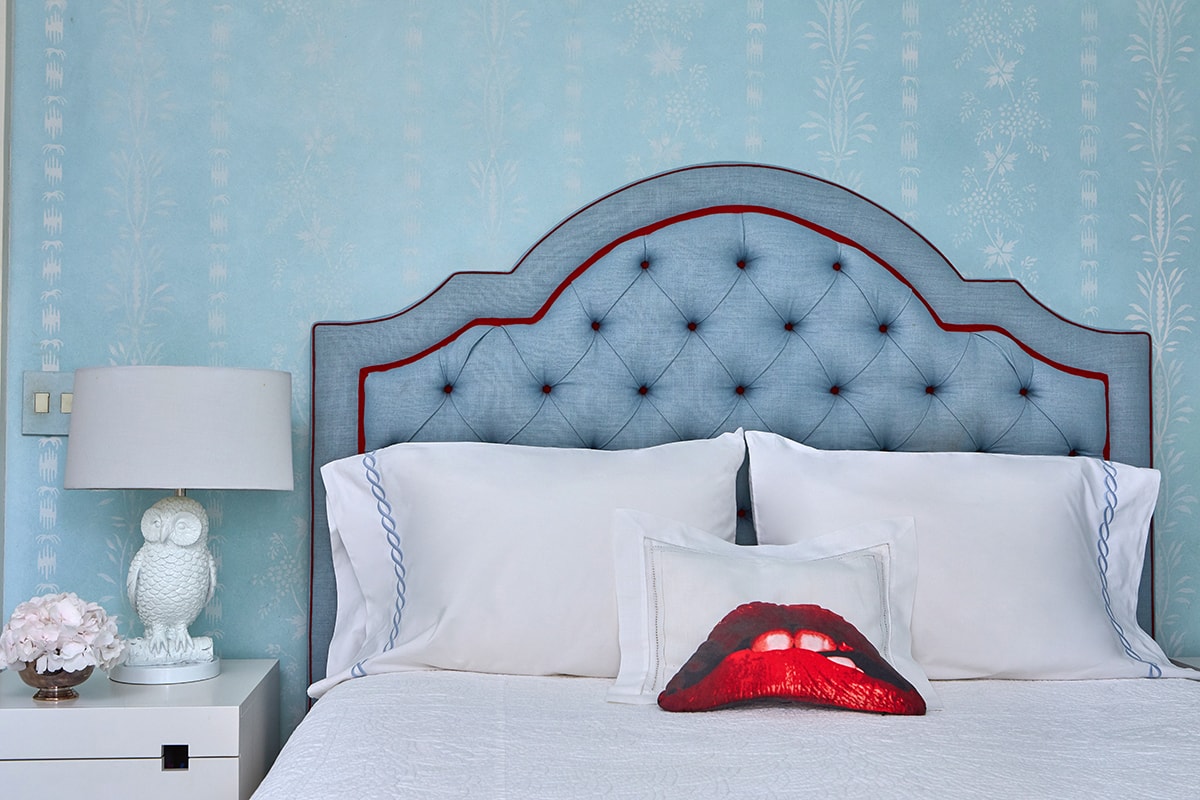
A custom-stenciled wall adorns the daughter’s bedroom.
Meanwhile, the daughter’s bedroom exudes serenity, with a light blue stenciled wall design inspired by antique wallpapers, and a custom blue headboard with a red thread running through it. The primary bath also features a more muted, soothing palette, with a crosshatch finish on the walls and cabinets concealed behind mirrors in a tortoiseshell-like frame.
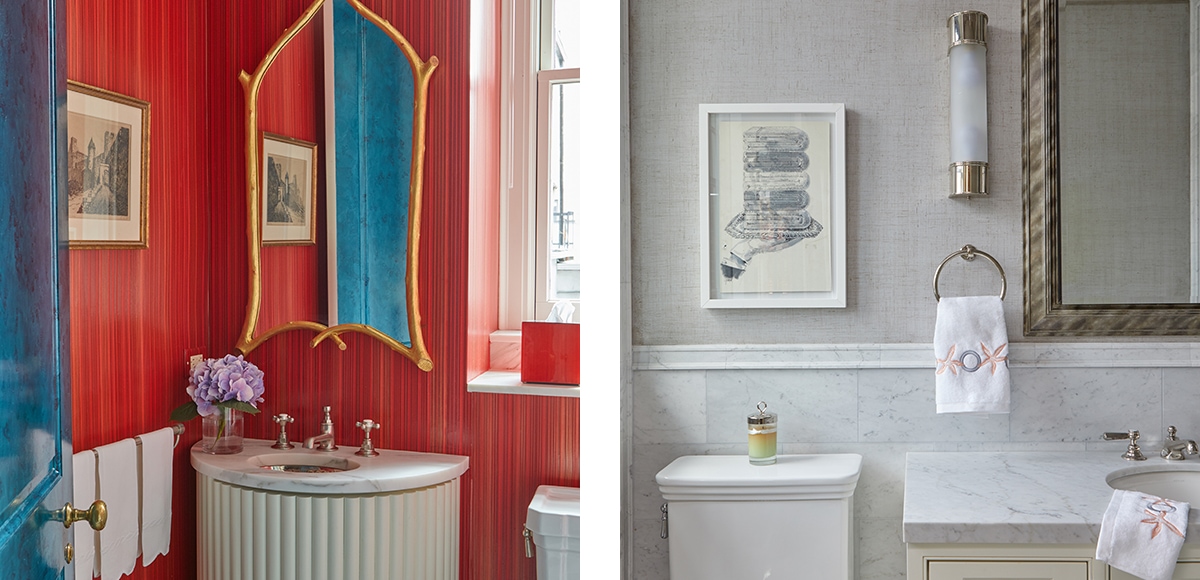
Left: A powder room, the designer says, is a place to be a bit more daring. Right: The master bath includes plush towels from Heissmann’s capsule collection for Hamburg House, called HH x HH.
Whether it was a gilded-glass, mirrored finish, or a custom-stenciled wall design, Heissmann employed what he terms his “circle of friends” throughout—extraordinary artisans whose creations, when discovered, bring joie de vivre to the space.
