Den of Thieves
A 1920s Arts & Crafts home in Cheshire, England is respectfully restored and enlarged for modern life.
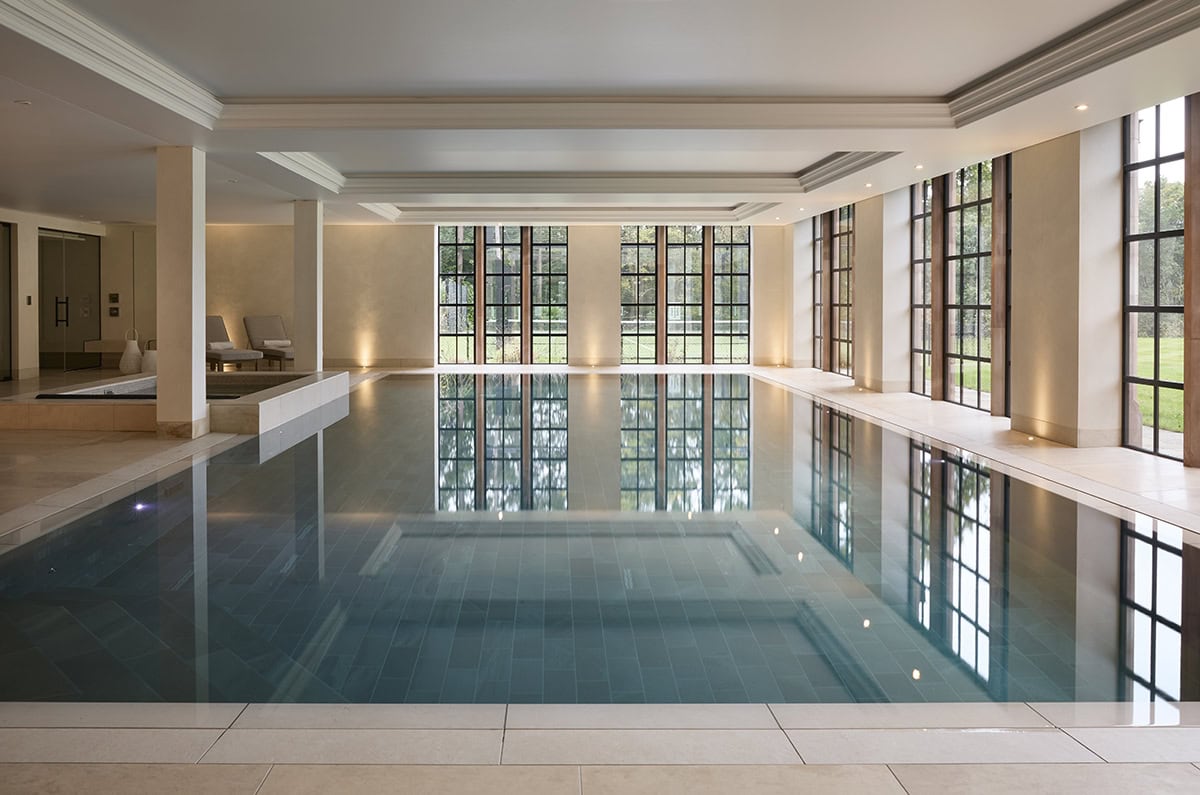
In the newly built lodge on the 10-acre country estate, a serene poolhouse is modern in style but fits right in with the historic home. Interior design by Tanis Paul of Studio Havn. Architecture by Abode Architects.
In the picturesque village of Prestbury, in Cheshire, England, sits an Arts & Crafts country home designed by architect Thomas Worthington in the 1920s. The estate, called Thieves Hollow, occupies 10 acres of impressively manicured grounds and wild English woods, and was built in the butterfly style, with a central section of public rooms and wings on either side. The name Thieves Hollow, in true English fashion, comes from a legend that tells of a farmer who, while on his way to sell a horse, happens upon a wizard in a place called Thieves Hole.
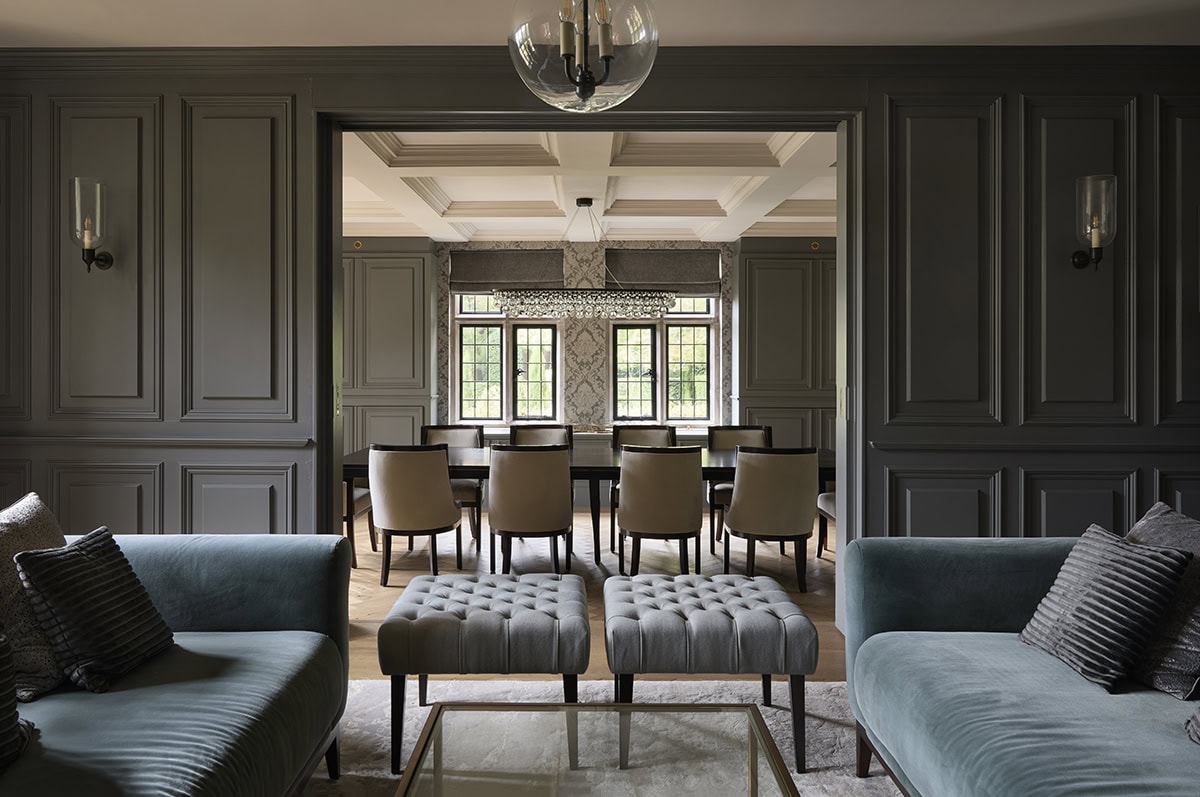
A formal sitting room and dining room are ready to receive guests. The south-facing rooms benefit from abundant natural light through the mullioned windows.
The architecture and siting of the home means that it is bathed in abundant natural light, and a new two-story extension has increased the functionality of the design for modern life. The extension, which enlarges the existing lodge and connects to the main house, adds a gym, spa, pool, media room, and bar, as well as an additional kitchen, plus changing rooms and a wine cellar. Just beyond lies a smaller outdoor pool with a view across the gently sloping lawn and formal gardens.
Inside the graciously appointed manse, the grand double-height entrance hall, with its oak-paneled and upholstered walls, showcases a balustrade staircase to the second story. Light pours in through hand-made, lead-glass windows and illuminates a massive stone fireplace with carved overmantel. True to houses built in this period, the solid-oak doors, cornices, floors, and paneling give it a sense of permanence, designed to last through the centuries. The formal dining room also contains a stone fireplace, and the original, mullioned windows look out onto the front lawn.
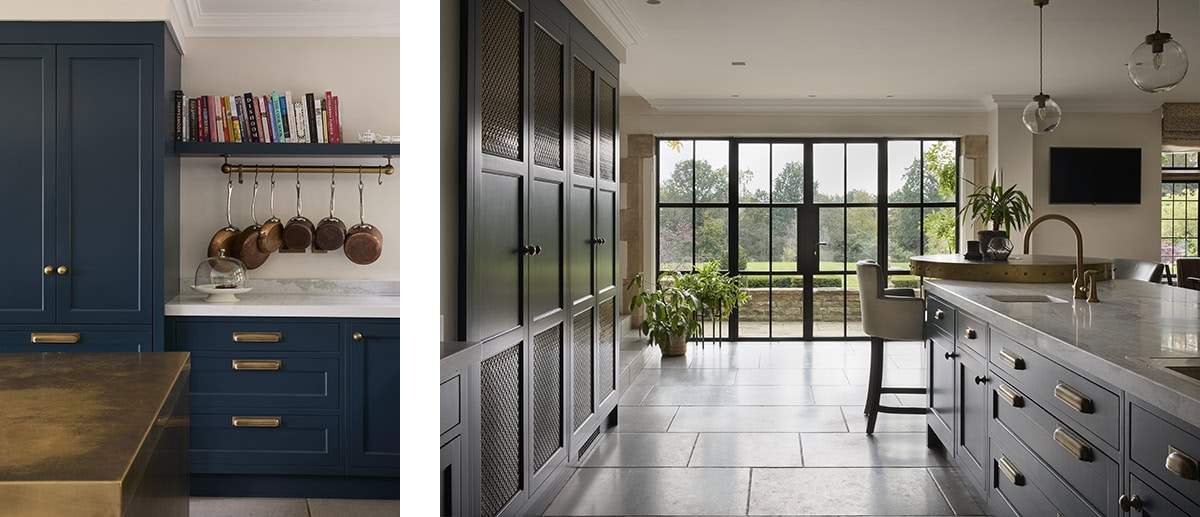
Left: A pantry with deep-teal cabinetry also houses a collection of copper pots and cookbooks.
Right: The enormous kitchen includes ample storage in custom, built-in cabinetry. The granite-topped island features an additional sink and cooktop.
At the heart of the ground floor is the enormous breakfast kitchen, which faces south and includes an arched alcove to house the massive range, and ample storage in the custom-designed cabinetry. The granite-topped central island includes an additional sink and a cooktop, while a round, high-top table at the end of the island is a place for a cup of tea and conversation. At the other end of the kitchen, a large refectory table flanked by a commodious bench and leggy armchairs faces a wine storage unit painted in deep teal.
The second floor houses the primary bedroom suite and adjacent bath, as well as a private sitting room. Four additional bedrooms with ensuite baths also occupy the floor. An additional third story houses two more bedrooms. The baths are outfitted in fixtures from Drummonds, a brand that is known for creating the kind of hardware and fittings that would be found in historic homes.
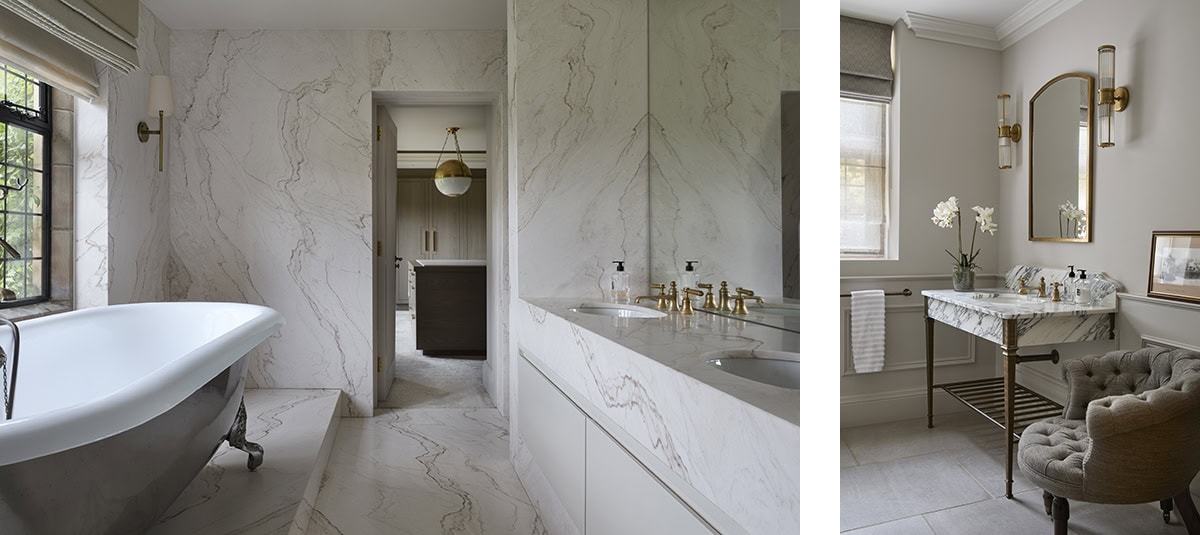
Left: The new primary suite features a modern, spa-like bath that includes a cast-iron Spey tub with a mirrored finish, and Coll basin taps in polished brass, from Drummonds.
Right: Drummonds Thames vanity in Arabescato marble with Mull basin taps in unfinished brass in a secondary bath.
When the property was renovated, the existing lodge, which had been used as living quarters for household staff among other things, was targeted as a place to add to modern amenities to the property, without altering the historic nature of the home. The centerpiece is the indoor pool and spa with an adjacent outdoor pool just beyond the glass French doors, and the rest of the space is designed to entertain guests and family members with ease.
Outside, the grounds include both formal gardens and wild woods. Flagstone terraces, stone steps, and formal parterre with yew hedges, topiaries, and herbaceous borders create serene outdoor rooms. Beyond lies a large paddock and lawn, as well as an orchard. Paths wind through the mature woodland to a clearing, where an 11-foot- high wizard, carved by sculptor Tim Burgess from the stump of an ancient beech tree, keeps watch over the denizens of Thieves Hollow.
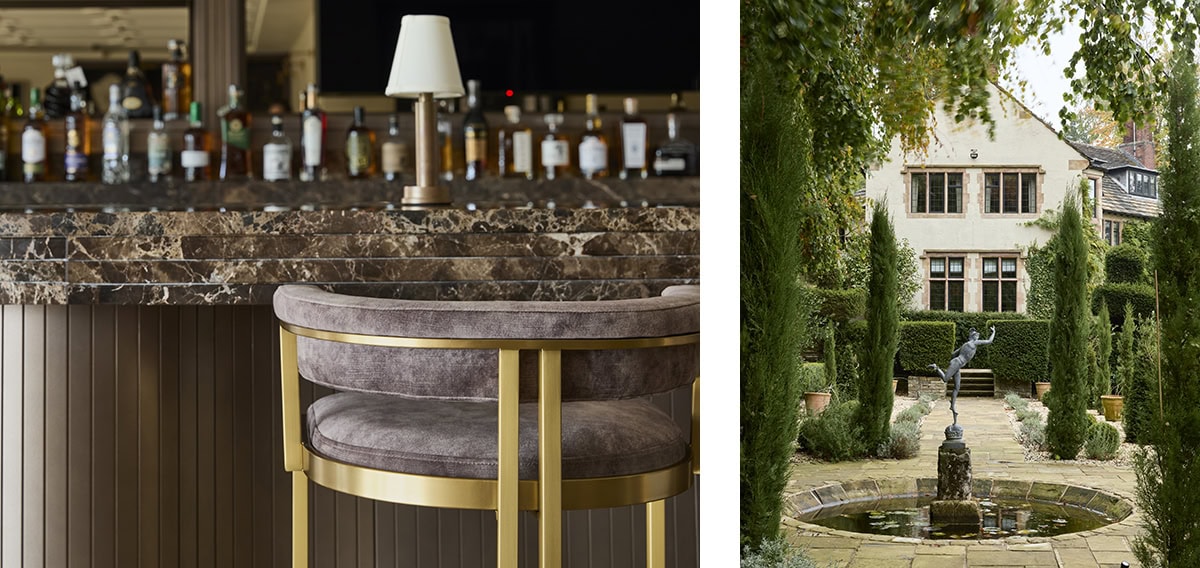
Left: In the new lodge addition, a bar area is a festive place to celebrate with guests.
Right: Elegance and old-world charm abound in the flagstone parterre garden at Thieves Hollow.
