Custom Cabinetry Turns This Family’s Formerly Small Kitchen into a Multi-sensory Masterpiece
Bilotta’s private label provides stylish solutions for the client’s unique culinary needs.
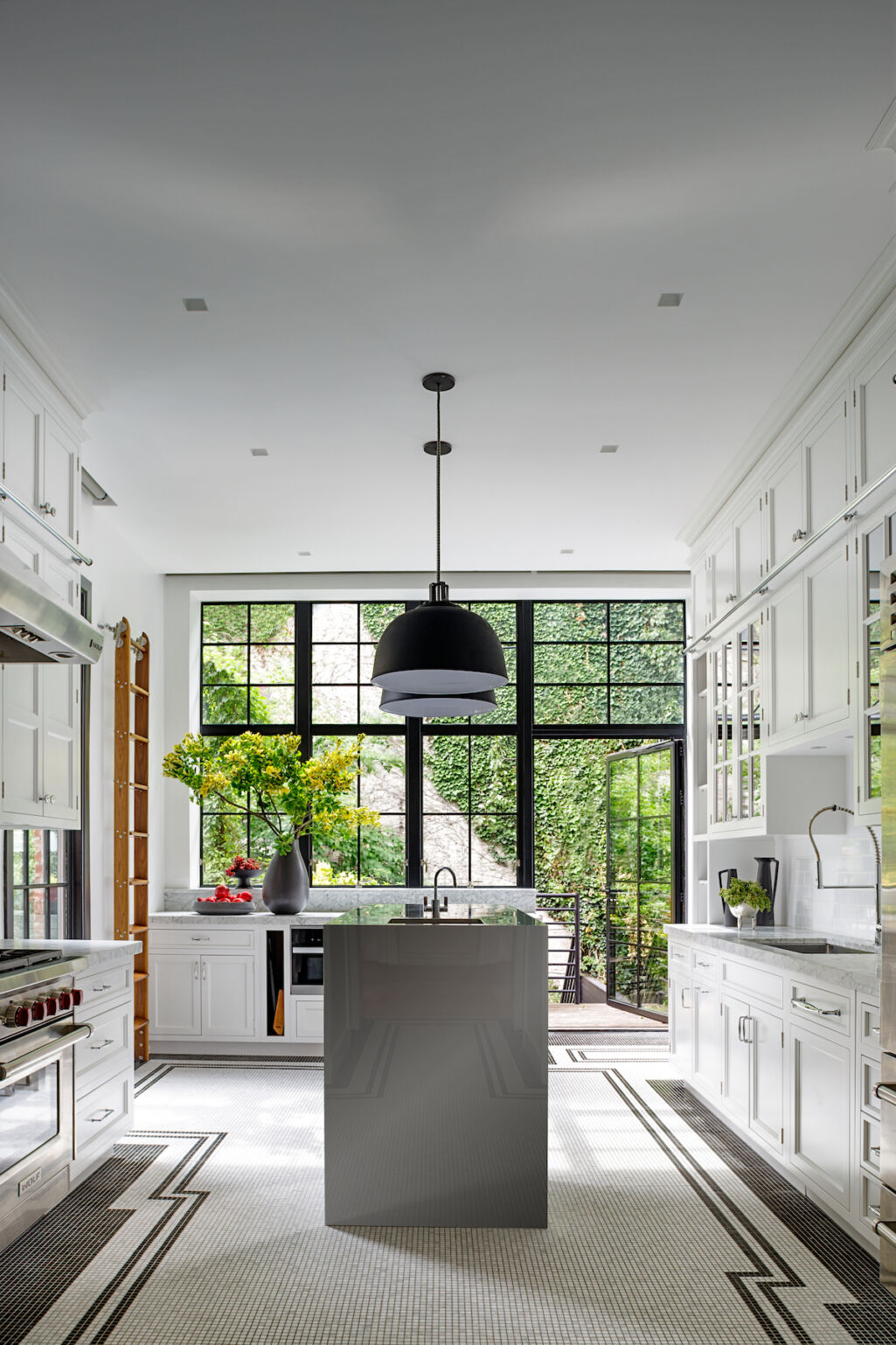
A sprawling kitchen with ample storage space might be a nicety—making everything from preparing meals to entertaining an easy, stylish experience—but they’re not necessarily a guarantee. In fact, for most city dwellers, a generous kitchen may be just as rare as a two-car garage or a big backyard. However, one Brooklyn-based family had the unique opportunity to reimagine a multi-unit brownstone they purchased approximately 12 years ago into a single-family dwelling. And, yes, finally get the big kitchen of their dreams.
“When the clients first purchased the brownstone, it was divided into apartments,” explains Aston Smith, senior designer at Bilotta Kitchen & Home. “The inspiration for the kitchen was to create a beautiful environment to cook and entertain with modern, functional appliances and styled with a nod to the Art Deco period, when the house would have been enjoyed in its full original grandeur.”
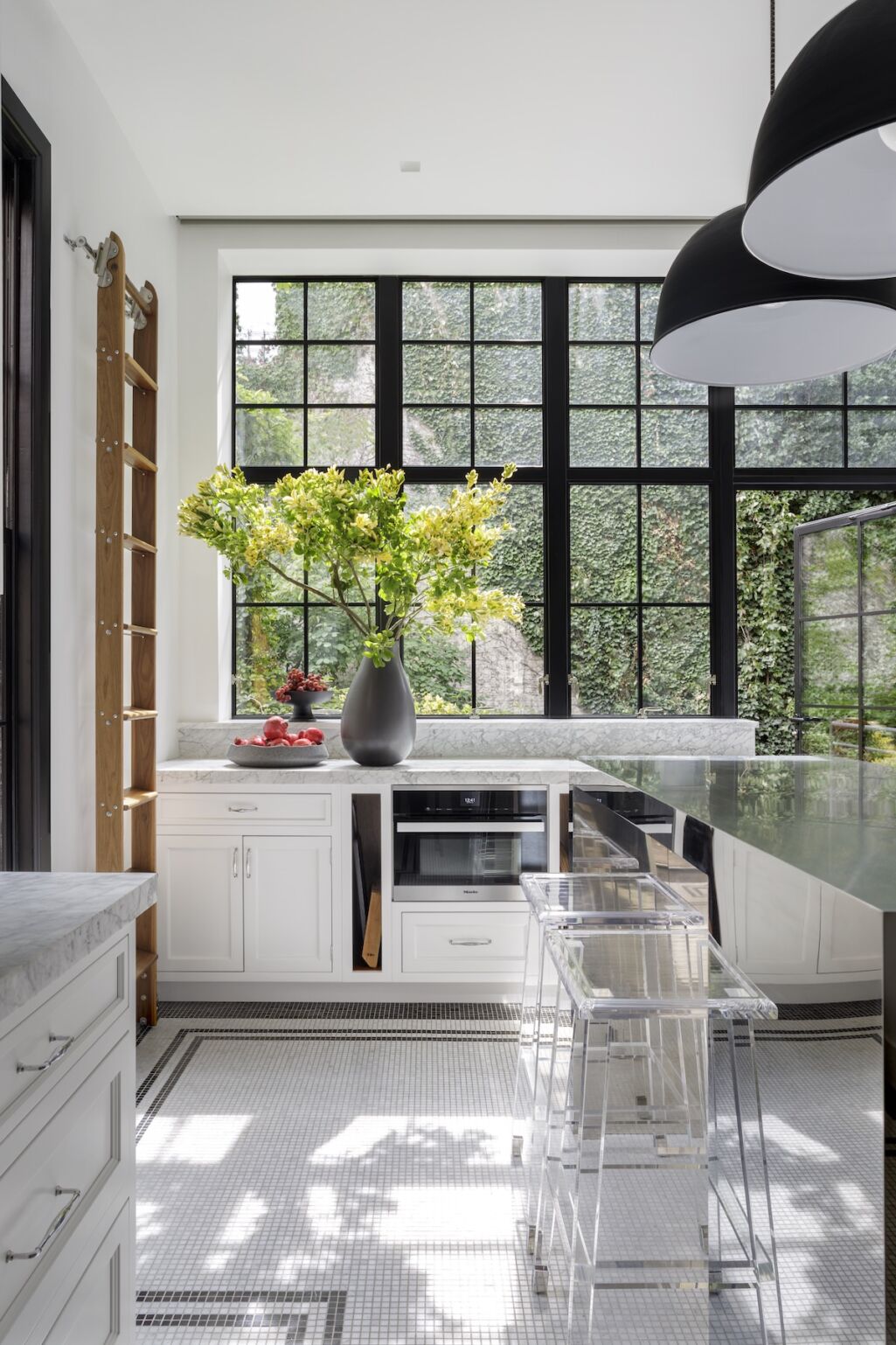
Prior to the renovation, Smith shares that the family would cook in a cluttered basement with low ceilings, making it imperative to take the kitchen to new heights. “They love to cook and spend time together,” she adds. “Moving the kitchen upstairs, to overlook the garden was a complete and positive transformation of their at-home lifestyle.” To create a kitchen that catered to her clients’ needs—and looked good in the process—Smith used cabinetry from the Bilotta’s private label, Bilotta Collection.
The Pennsylvania-based brand has been perfecting cabinetry for over 100 years, so it was only fitting that the Bilotta Collection was well-equipped to take on the client’s unique requests.
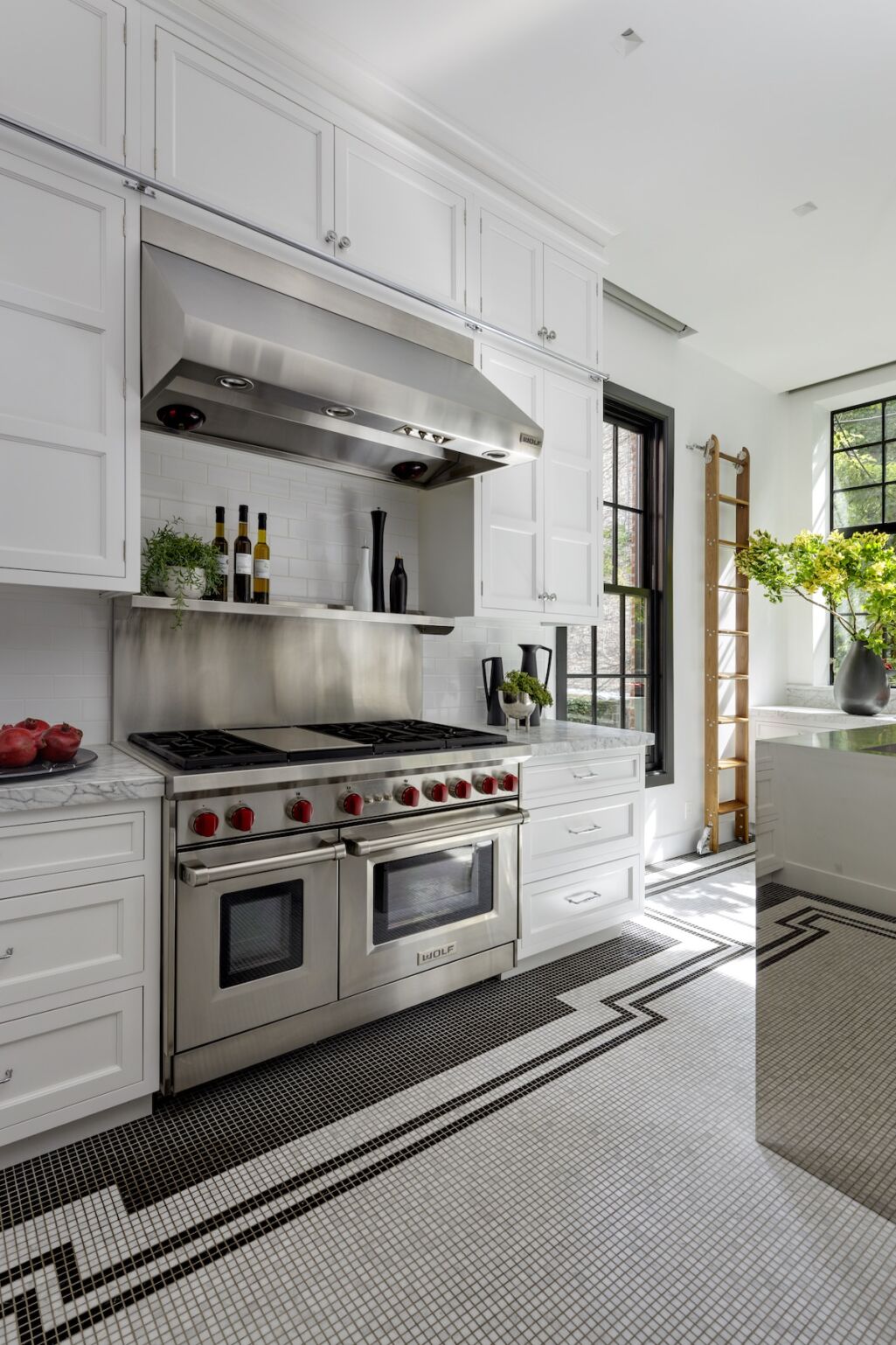
With a custom door style based on Bilotta’s standard one-inch-thick designs, the kitchen is filled with cabinetry that extends all the way up to the high ceilings. A second tier of upper cabinetry provide plenty of storage, while a ladder and rail system from Putnam Ladders offers easy access to those hard-to-reach places. As practical as floor-to-ceiling cabinetry is, it can run the risk of creating visual clutter. To help, Smith painted some of the cabinets in Benjamin Moore’s Super White to create a “clean and more open” atmosphere and finished other cabinets with true divided lite mullion glass-fronted doors.
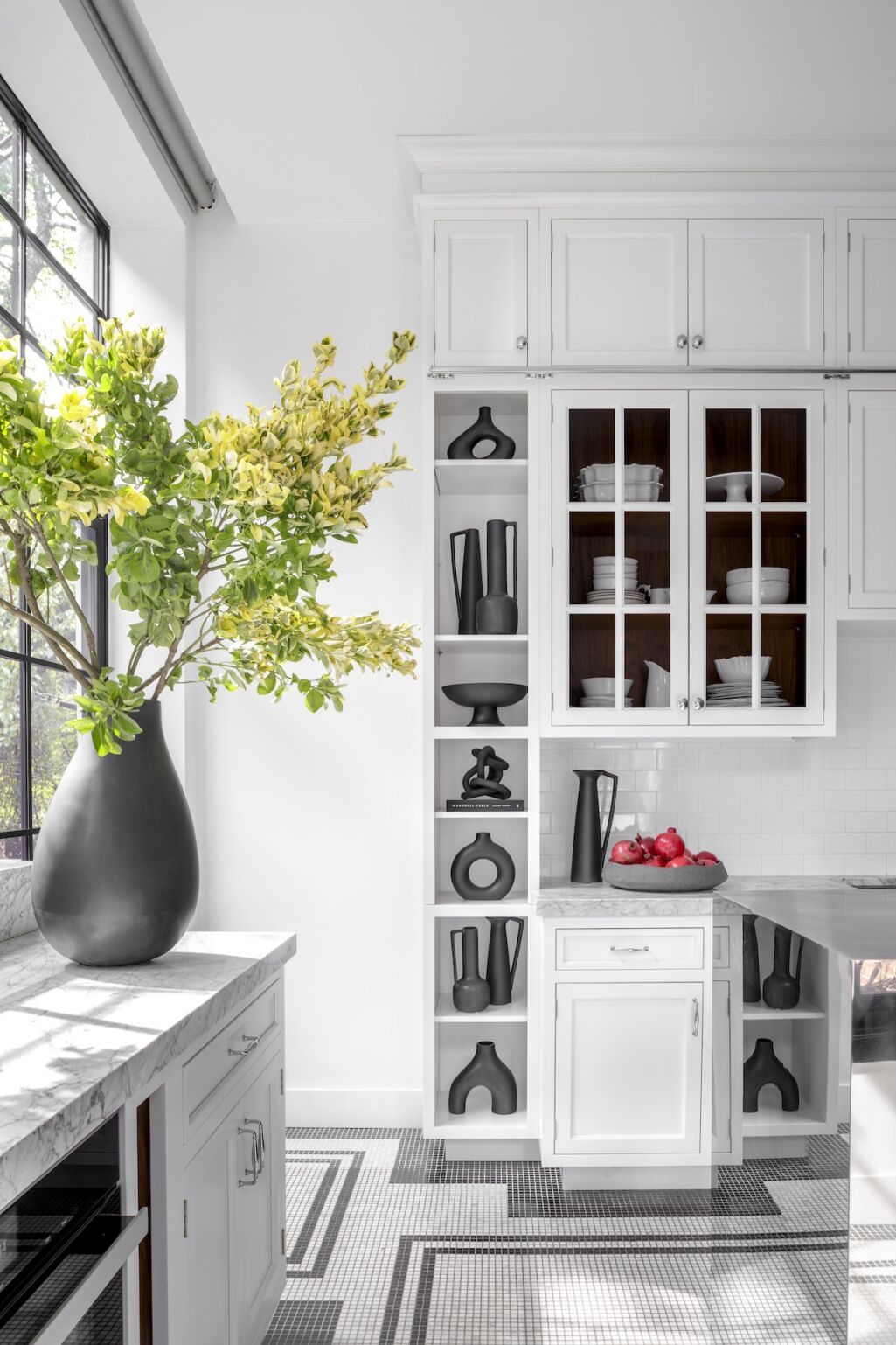
“The use of glass brightens the space and mimics the openness of the wall of windows overlooking the beautiful urban garden view while showing off the cabinet’s walnut interiors,” she adds. “[It also] allows the clients to keep track items they use frequently and also display items they love and want to show off.”
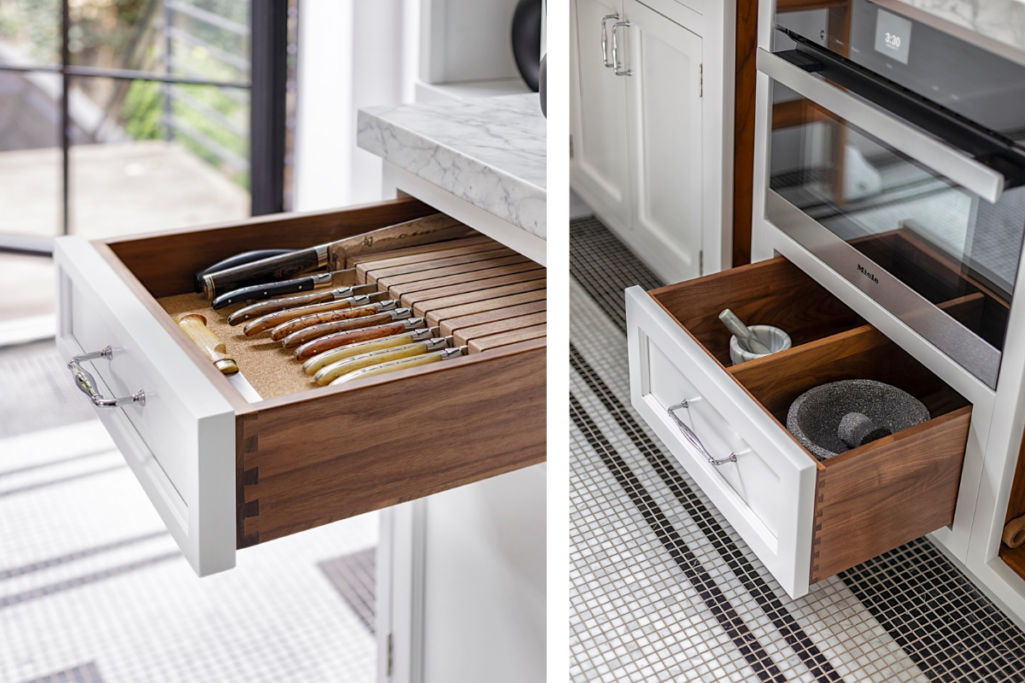
But while Smith’s clients were happy to show off their belongings behind glass-fronted, they wanted to keep their countertops clutter-free. “It was important to them to outfit all the drawers with useful accessories,” Smith explains. “Cutlery, utensil, spice, knife block, and so on.” With the help of Bilotta’s signature dovetailed drawers—decked out with a walnut wood finish and customized inserts—the drawers bridged the gap between form and function.
“All drawers are mounted with full-extension, soft-close glides,” Smith adds. “The deep base drawers have a further upgraded ultra-heavy glide system, so they are strong enough to maintain the weight of the client’s collection of cast iron enameled Le Creuset cookware—their brand of choice.”
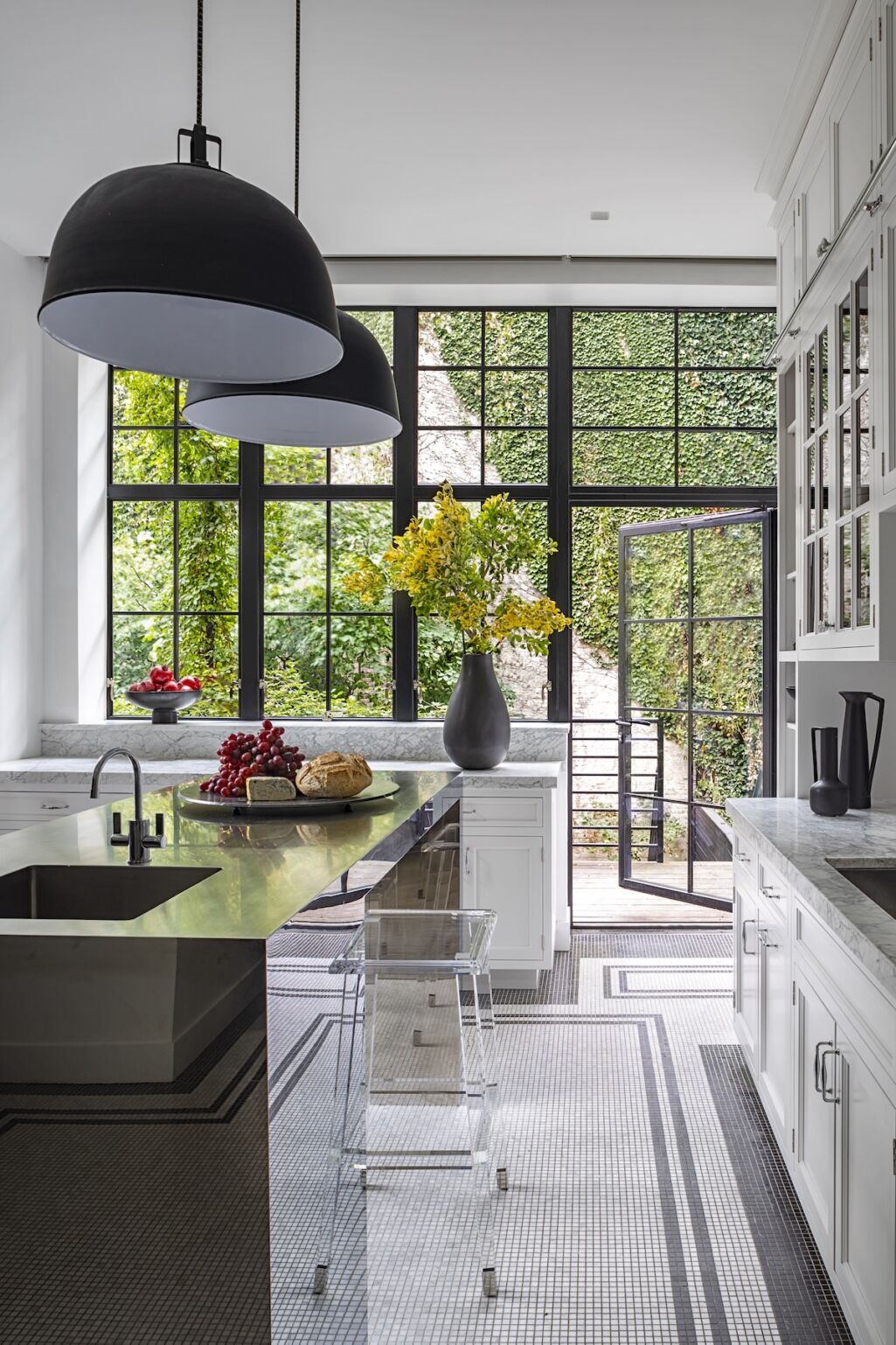
Rounded out with a mirror-polished, stainless-steel island that was made in conjunction with Roman Heczko of MOR-HE Art Tectonics LLC and appliances from Wolf and Sub-Zero, this kitchen offers the perfect place to gather over a delicious meal—just as the clients had intended.
