See a Refined Reno in Chelsea’s Exclusive Zaha Hadid Building
In Chelsea’s Zaha Hadid building, designer Alison Downey creates an elegant refuge.
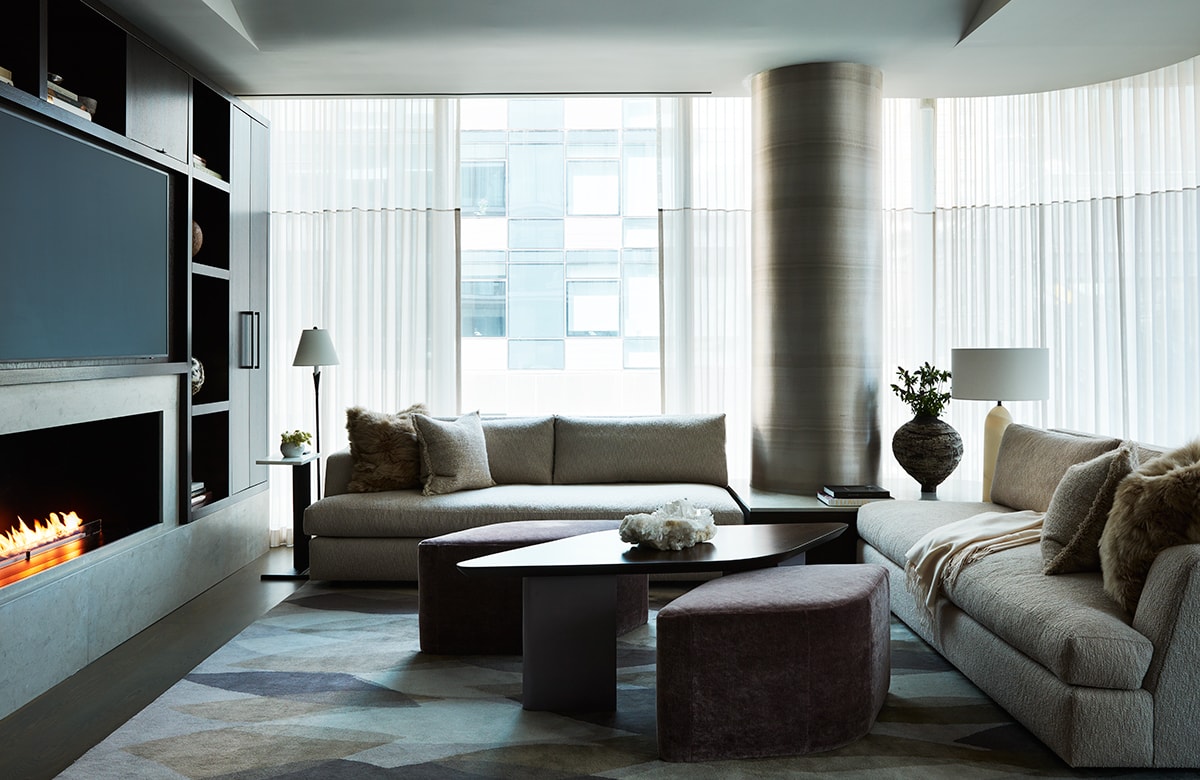
In the great room, silk Armani Casa wallcovering, through Holly Hunt, softens the gargantuan column. The custom sectional is designed with a table that embraces the base of the column.
When Alison Downey of Downey Interiors got the call to design the apartment of a “friend of a friend” in the now-iconic Zaha Hadid building that fronts the High Line, she didn’t know what kind of design challenge awaited her.
“Our firm works mostly in the city and the Hamptons,” says Downey. “We get a lot of projects that are new developments. The Zaha Hadid building has great bones and it has a lot of trademark design elements, but it has some interior design flaws that we had to remedy.” And remedy they did, basically by doing a gut rehab on the space.
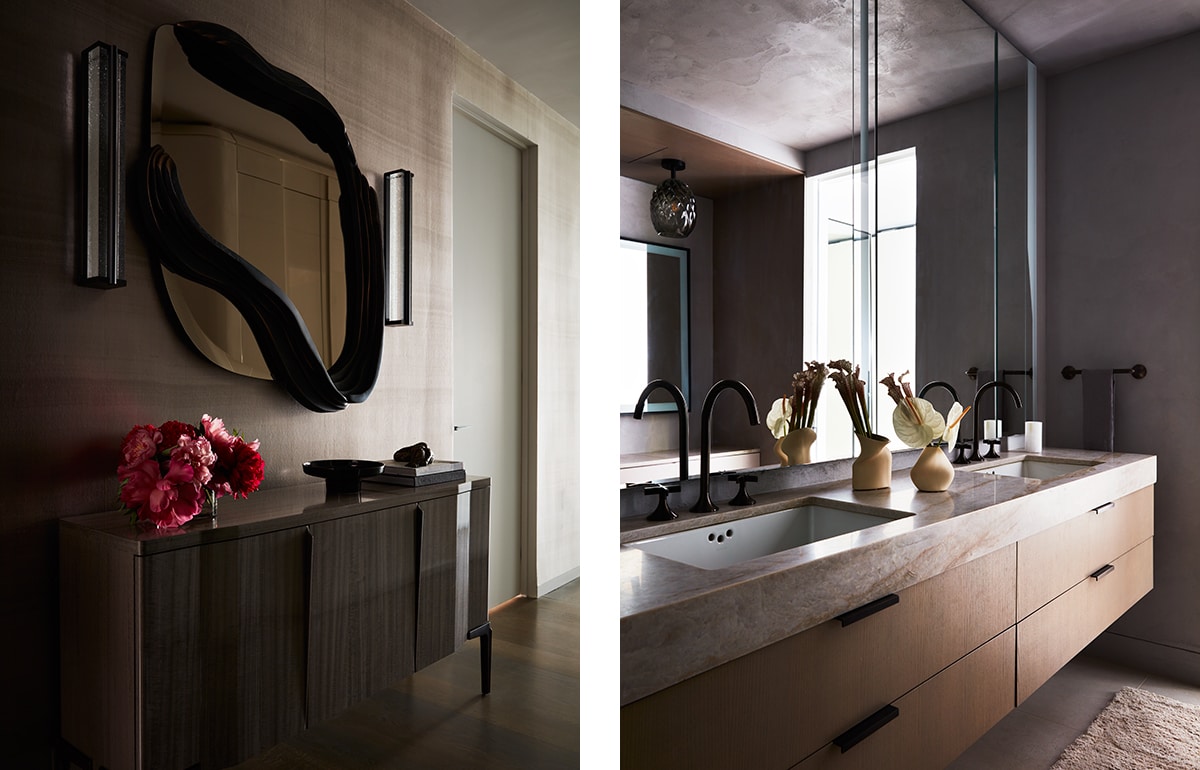
Left: The entry hall shines in a bronze silk wallcovering by Armani Casa. The sinuous Cenote mirror is flanked by cast-glass Kori sconces. All through Holly Hunt.
Right: In the primary bath, a hefty marble countertop in shades of brown and gold blend with the custom millwork.
Her client, a newly single mother of three boys, needed a new home, and she already loved the Chelsea vibe, as she lived only a couple of blocks away. The apartment, originally purchased as a pied-à-terre for the client’s Chicago-based father, was repurposed for her. “The building has lots of wonderful amenities. Her oldest son is an incredible artist, and the building has a kid’s lab, with a 3D printer and spaces to create art,” Downey explains.
For the interiors, Downey went with a palette that straddles the line between warm and cool and has lots of texture and subtle color. Her client was inspired by London-based designer Sophie Paterson, whose work, Downey says, is very elevated and layered, with lots of custom millwork and rich finishes. “I don’t like following a trend. For a while there was a move towards very cool tones and now it seems everyone has gone warm, but going too far in either direction is going to give the decor a definite time stamp.”
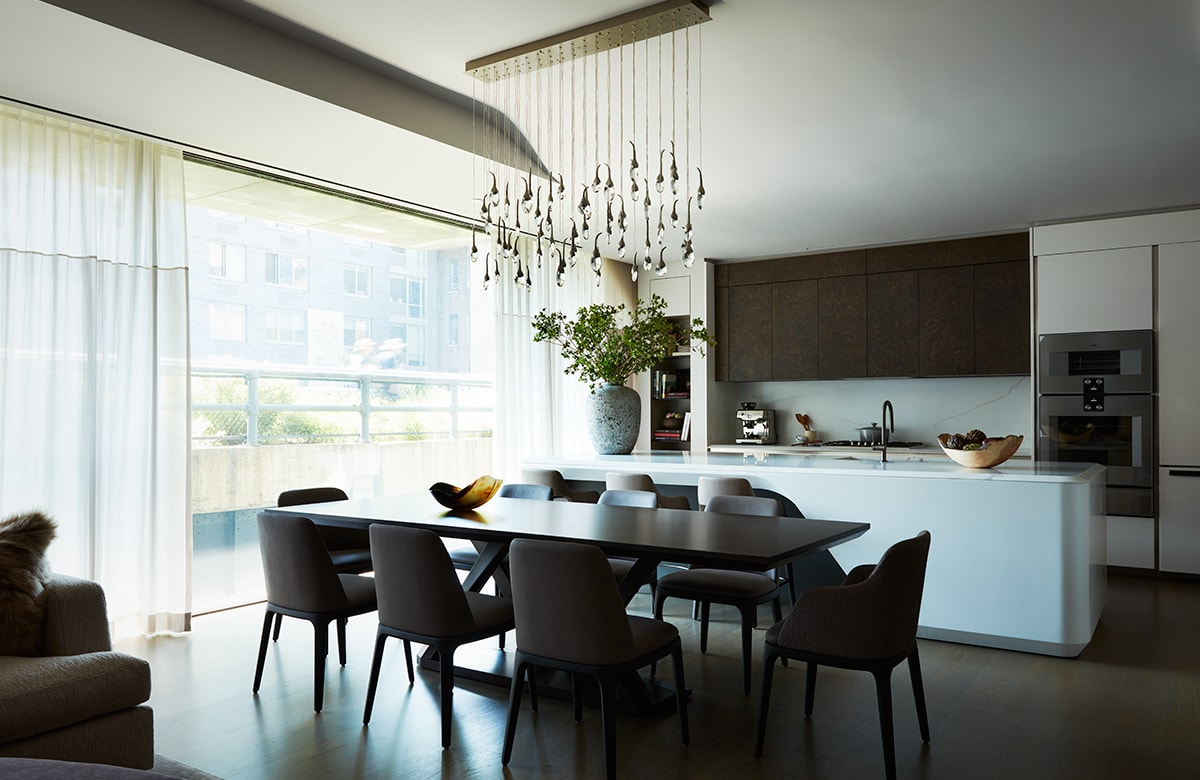
To define the dining area, Downey added a dramatic chandelier that when lit reflects off lacquered surfaces. Wall ovens and range by Gaggenau.
Downey prefers to create more timeless interiors that bridge the gap between warm and cool. “This is a greige palette, which played nicely with the dark tones of the existing floor. We added in some bronze, in the textured kitchen cabinets which were created by an English company, and some mauve and burgundy tones, in the great room rug and in the primary bedroom.” A Fromental hand-painted wallcovering above the bed brings a rosy warmth to the room.
To create a proper primary suite, Downey broke through closet walls in the boys’ bedrooms and repurposed the space to create an ensuite bath. “The way we designed it, when the boys get older and need more closet space, she will be able to convert it back easily.” Downey nixed the all-black statuary marble in the bath and installed custom rift-cut millwork and a marble counter with soft brown and gold veining.
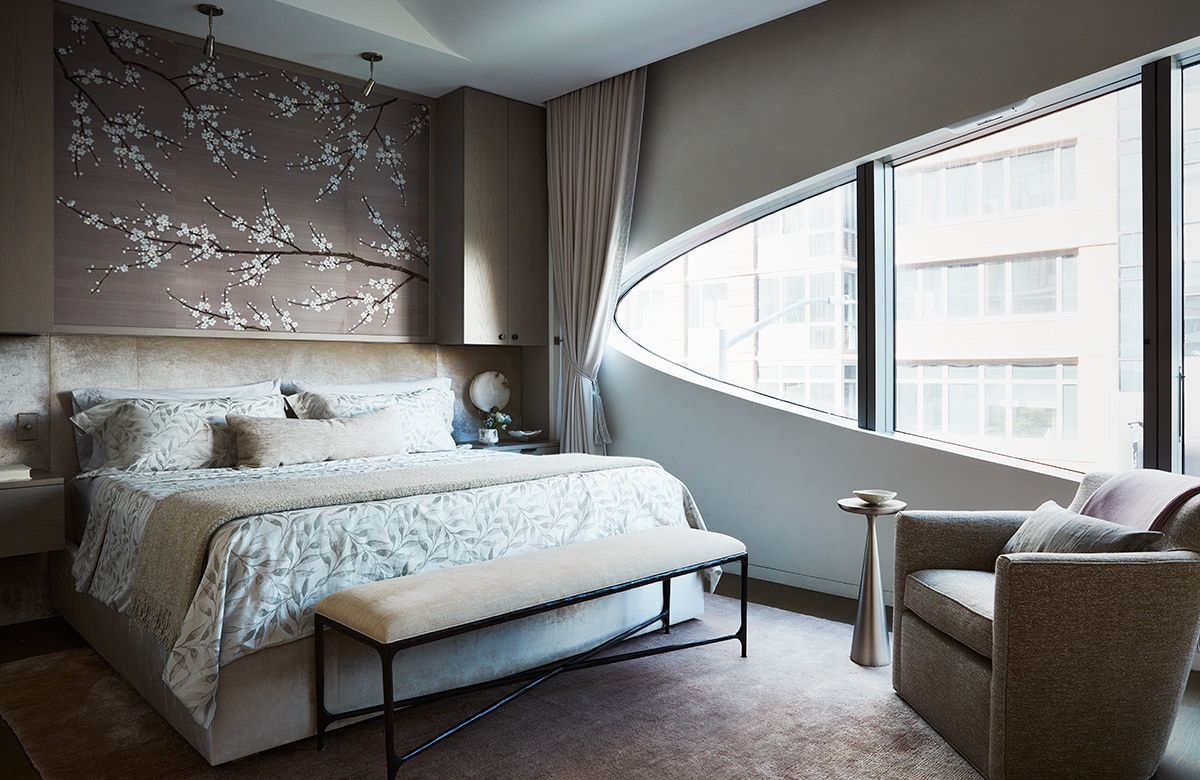
A hand-painted wallcovering provides a feminine touch in the primary bedroom. Distinctive windows are a Zaha Hadid signature element in the iconic building.
“We wanted to give her a slightly feminine feel to the primary suite, but also not make it too feminine.”
In the entryway, a sinuous Holly Hunt mirror and sconces rest on silk Armani Casa wallcovering in a warm bronze. The same wallcovering continues on the gigantic column in the great room, and into the dining area. In the entry, the color is reflected on the lacquered panels that line the hallway on the opposite side: a Zaha Hadid trademark. “There were so many doors in the space, we ended up removing some. In the hallway, we converted a small closet into a niche for their upright piano and built some storage above.”
In the great room, Downey made a custom sectional that straddles the column with a table in the corner. Facing the sectional, a massive custom millwork wall includes the television, and below it is a NetZero fireplace that does not require a gas line. “We used every available inch of the space, and gave her a lot of flexibility that didn’t exist before.”
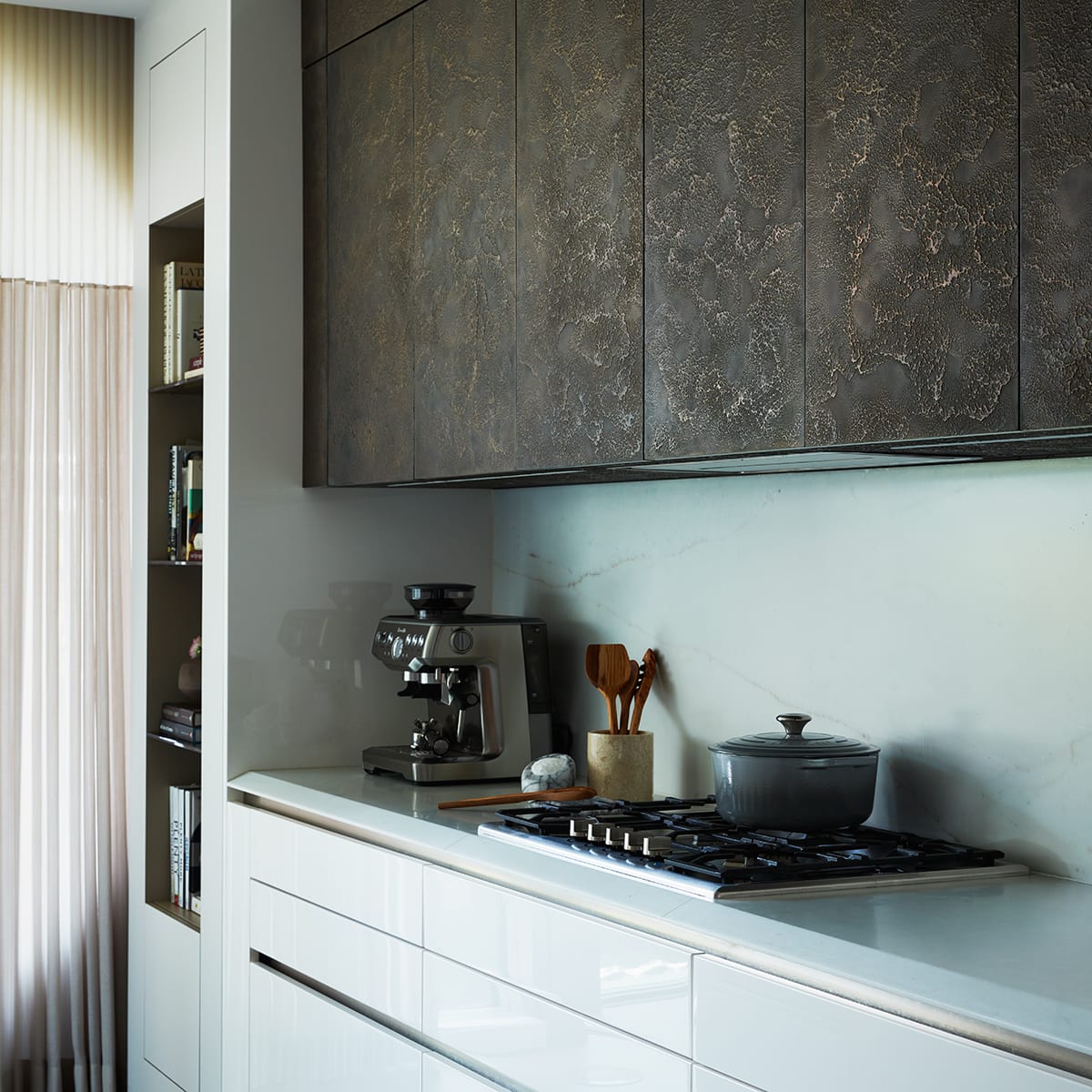
Textured bronze cabinets were custom made by an artisan in England. To the left of the countertop, Downey created a niche for cookbooks. Gas range by Gaggenau.
The distinctive, angular windows presented a unique challenge. “There was a lot of negative space to fill at various points, and the client wanted as much storage as we could find, so custom millwork played a huge role in how we defined the distinct areas.” For the window treatments, Downey pocketed the solar shades at ceiling level throughout, and then added blackout draperies in the bedroom for added privacy. “The shades allow the windows to be the element they want to be.”
Downey reports that the client is happy, and visitors to the home are impressed with the design. “The lesson is not to take any space at face value, because there is always a way to solve challenges.”
