Byrd’s-Eye View
A classic California Midcentury ranch gets a respectful refresh by designer Mark Langos.
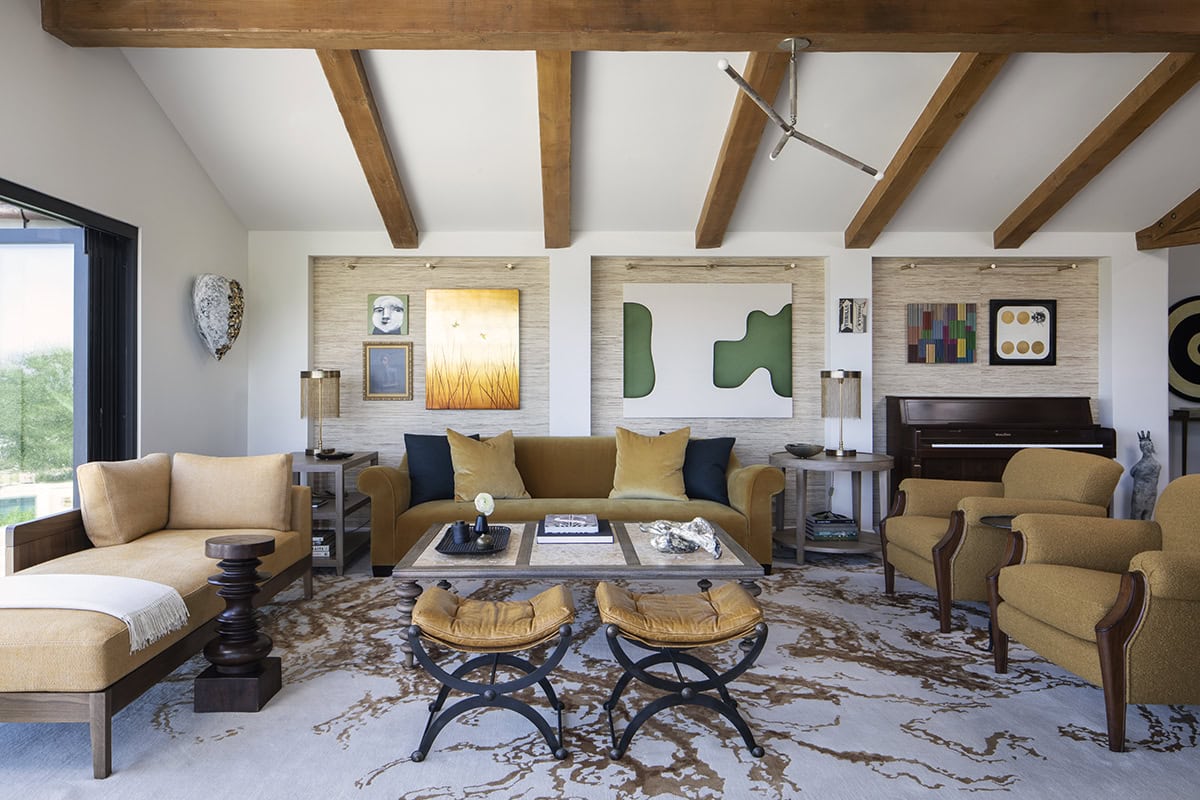
A visual dynamism pervades the living room thanks to an eclectic mix of furnishings and art. Elegant armchairs flank a sofa and chaise from Holly Hunt.
It’s not often that a house is too much of a good thing. Usually, it’s quite the opposite. The kitchen is cramped, there’s no en suite. But when L.A.-based Mark Langos took on this Robert Byrd–designed ranch in in the hills of Sherman Oaks, its assets—large proportions, voluminous spaces and strong architecture—required expert management. “These can prove problematic in creating distinct living spaces,” says Langos. “The original living room never felt defined, more of a transitionary space between entry, dining room, kitchen, hall and family room. We decided to swap the locations of the living room and former playroom to transform this hub of the house into a lounge, the perfect gathering spot.”
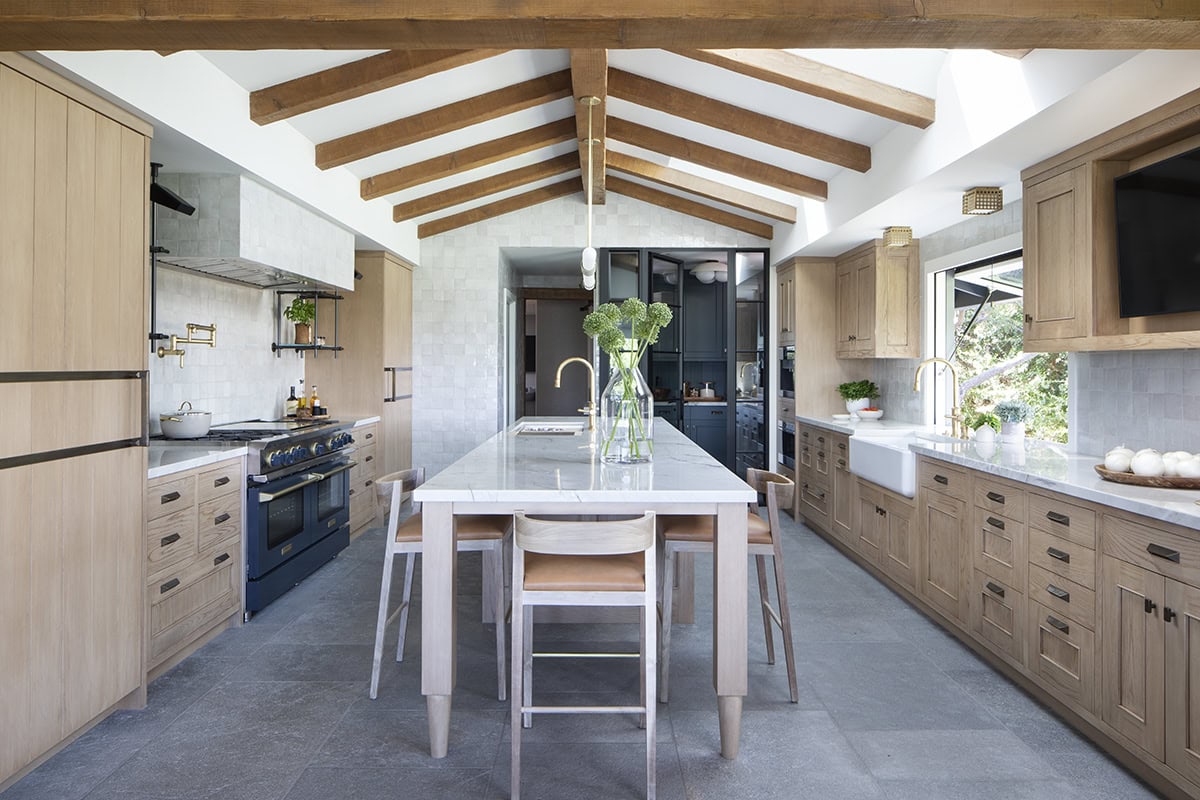
Bleached-walnut-and-leather bar stools surround an island topped with Monte Carlo quartzite. Panel-ready refrigerator/ freezer and wine refrigerator, from Sub-Zero. Pot filler and faucets by California Faucets, and farmhouse sink by Rohl, all through Ferguson. Dishwasher and coffee station by Miele. Lighting over sink by Visual Comfort, through Ferguson.
Byrd, who was not a trained architect, began designing homes in California in the 1920s and was active throughout the 1970s. Noting that his houses—characterized by a distinctive play of brick, stone and wood—“are not for the faint of heart,” Langos made of point of respecting original features, such as the massive stone fireplace that opens to three different spaces, while bringing his own touch to the home. “As we moved through the property, remodeling and creating new spaces, we continually acknowledged that we were working in a Byrd house,” says Langos. “We have modernized, pared down, and restructured, all the while remaining consistent with much of the language and materials— solid hickory wood pegged floors, Texas flagstone, Douglas fir beams, bronze—of the original house. That being said, we did not hesitate to stand up to the architecture by including more contemporary furnishings, lighting fixtures, and artworks.”
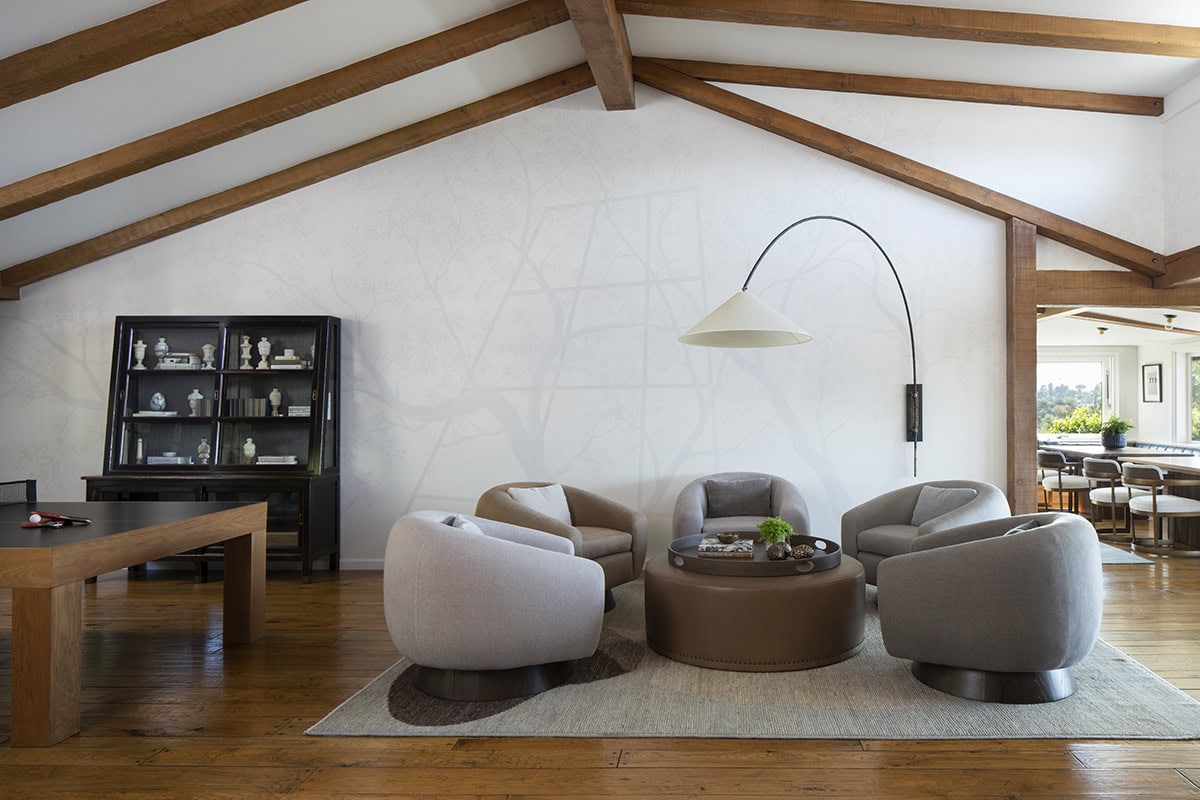
The newly created lounge is a singular sensation, with a teak table tennis table, a vintage Chinese vitrine, and custom wall art by painter James Mobley.
“We worked a long time on specs and finishes, because we wanted the kitchen to look as if it had always been there”
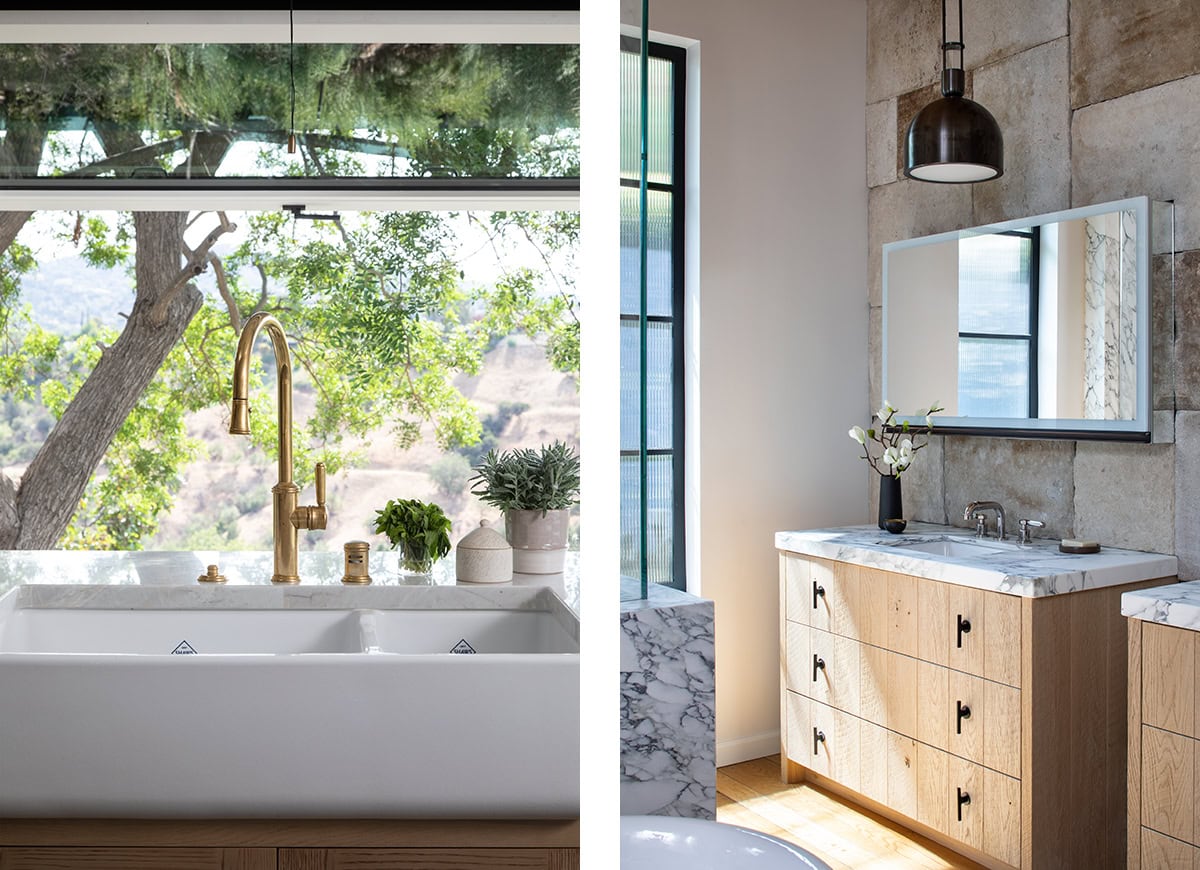
Left: It’s a pleasure to stand at the kitchen sink when the view is of verdant countryside and the San Gabriel Mountains. Sink by Rohl, faucet by California Faucets, through Ferguson.
Right: Warm floors make the primary bath more comfortable in the chilly mountain air. Faucet by Graff, sink by Kallista, Uplight mirror/medicine cabinet by Robern, all through Ferguson.
Outfitting the house, Langos adhered to a monochromatic color scheme, but went rich in his range of materials—velvet, leather, mohair, corduroy, linen, and bouclé—and bold in his furniture selections. In the newly created lounge, where a shadow-like image created by artist James Mobley spans one wall, an arcing wall sconce by Gregorius Pineo hovers over a quartet of swivel easy chairs. Variety reigns in the living room, with Jonathan Amar lamps, antique curule stools, a Holly Hunt sofa covered in Rose Uniacke velvet, and a turned-leg coffee table with limestone insets, designed by Langos.
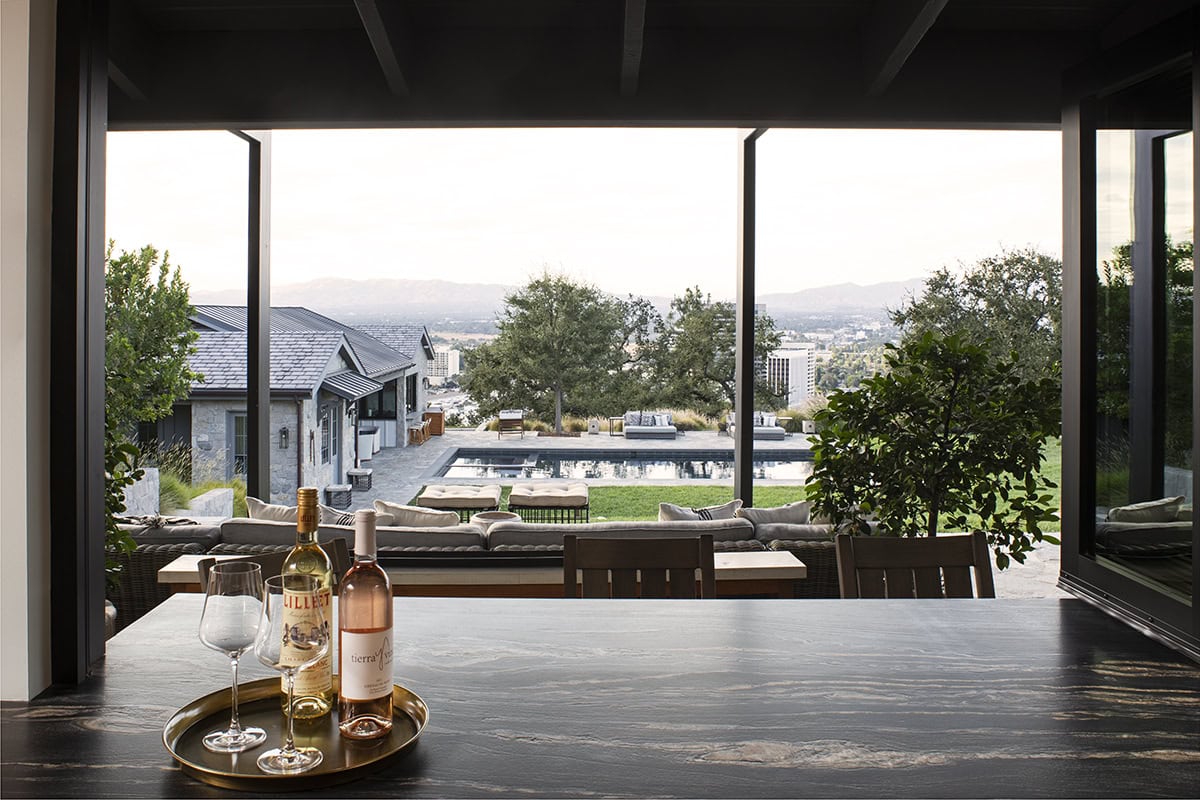
A view from the bar, with the new guesthouse seen to the left.
Langos collaborated with Caren Rideau, founder and principal of Kitchen Design Group in Pacific Palisades, to elevate the ever-essential hospitality component of the home. “We worked a long time on specs and finishes, because we wanted the kitchen to look as if it had always been there,” says Rideau, who has been creating bespoke kitchens for over 30 years. Set beneath a pitched ceiling, the kitchen is centered by a table-like island, paired with beached walnut stools, and framed in bleached white-oak cabinetry topped with Monte Carlo quartzite. Like the kitchen, the adjacent larder—set behind a glass-and-metal door from Metal Window Corp—features custom cabinetry finished in steely blue green.
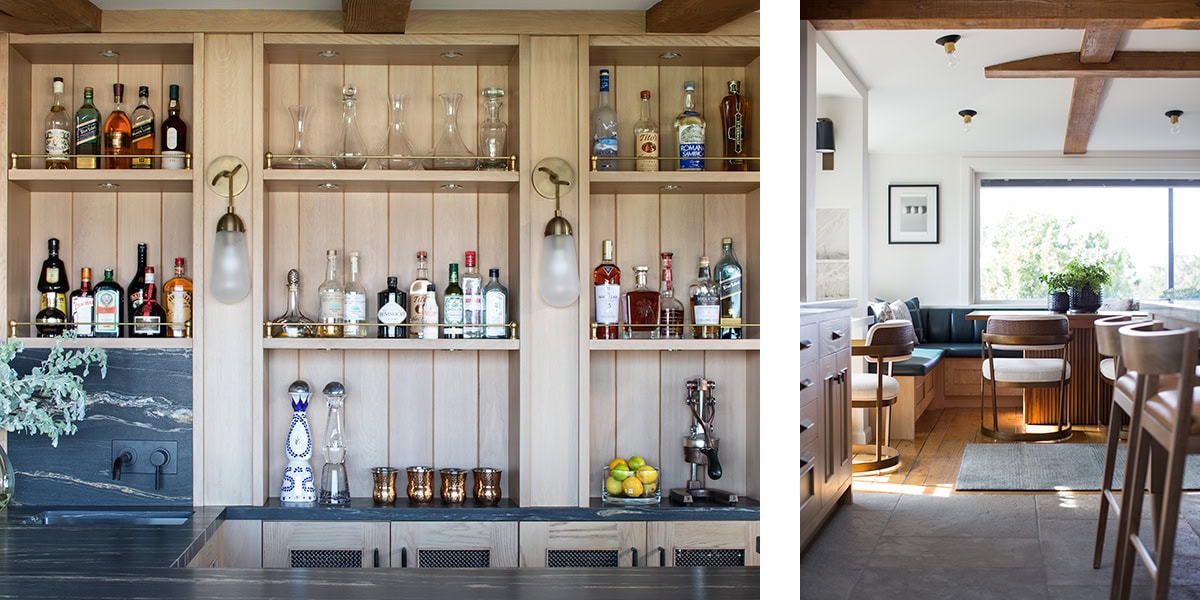
Left: The bar is fashioned from bleached white oak with a gold-veined, Portoro quartzite countertop.
Right: The limestone of the kitchen gives way to the warmth of the home’s original hickory flooring. Banquette pillows are covered in textiles by Zak & Fox, through Holly Hunt.
“As we moved through the property…we continually acknowledged that we were working in a Byrd house”
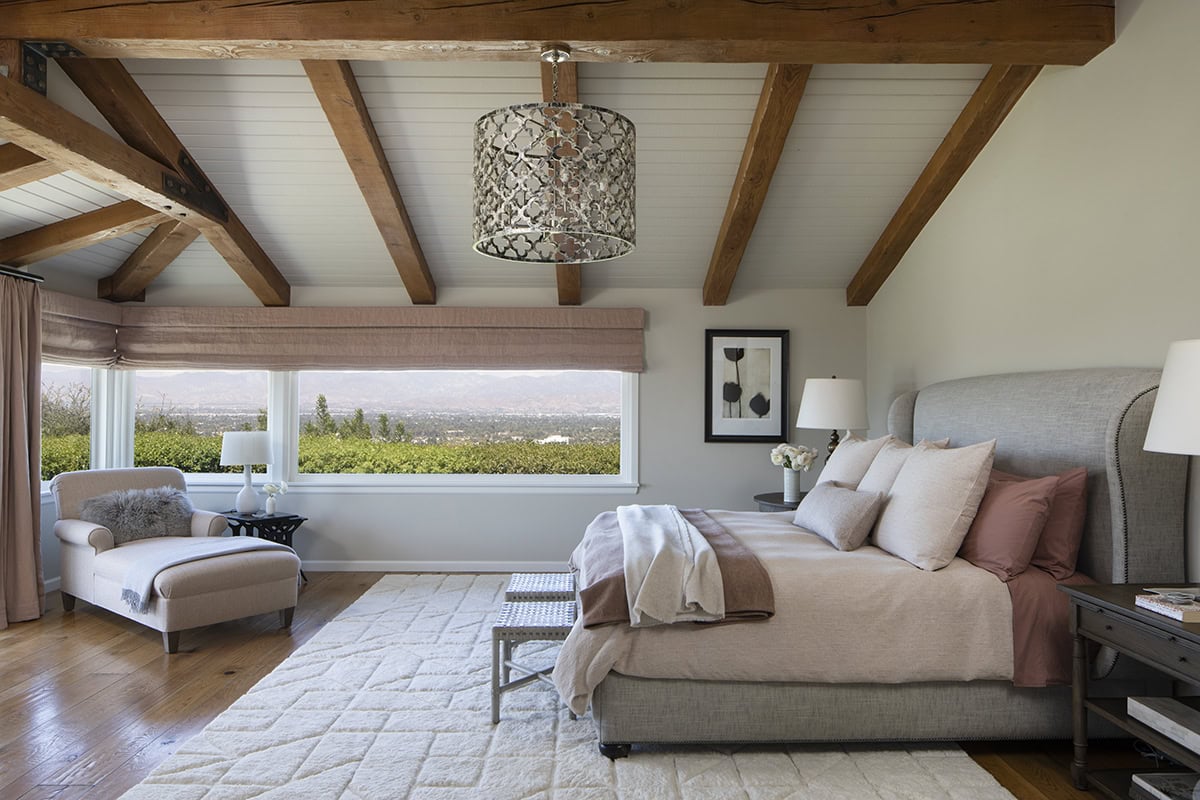
In the generously sized primary bedroom, layered texture and soft colors provide a warm refuge. The chaise is flanked by vintage nesting tables by Vladimir Kagan. On the opposite wall (not shown), a bookcase by Holly Hunt is supplied with ample reading material.
The home has been reimagined several times over the years and this latest iteration brings with it a brand-new guesthouse, a hefty stone structure with a large porch that can be closed off with La Cantina slide away doors for year-round enjoyment. The living room faces the pool and offers a clear view of the San Gabriel Mountains in the far distance. “Although the guest-house is newly constructed, we kept the dialogue consistent with the materials and finishes used in the main house so it wouldn’t feel out of place,” notes Langos. “We worked with architect Scott Joyce to configure a spacious living room, full kitchen, guest bedroom suite, Pilates studio, and changing room complete with a steam shower.”
Too much of a good thing? Not now.
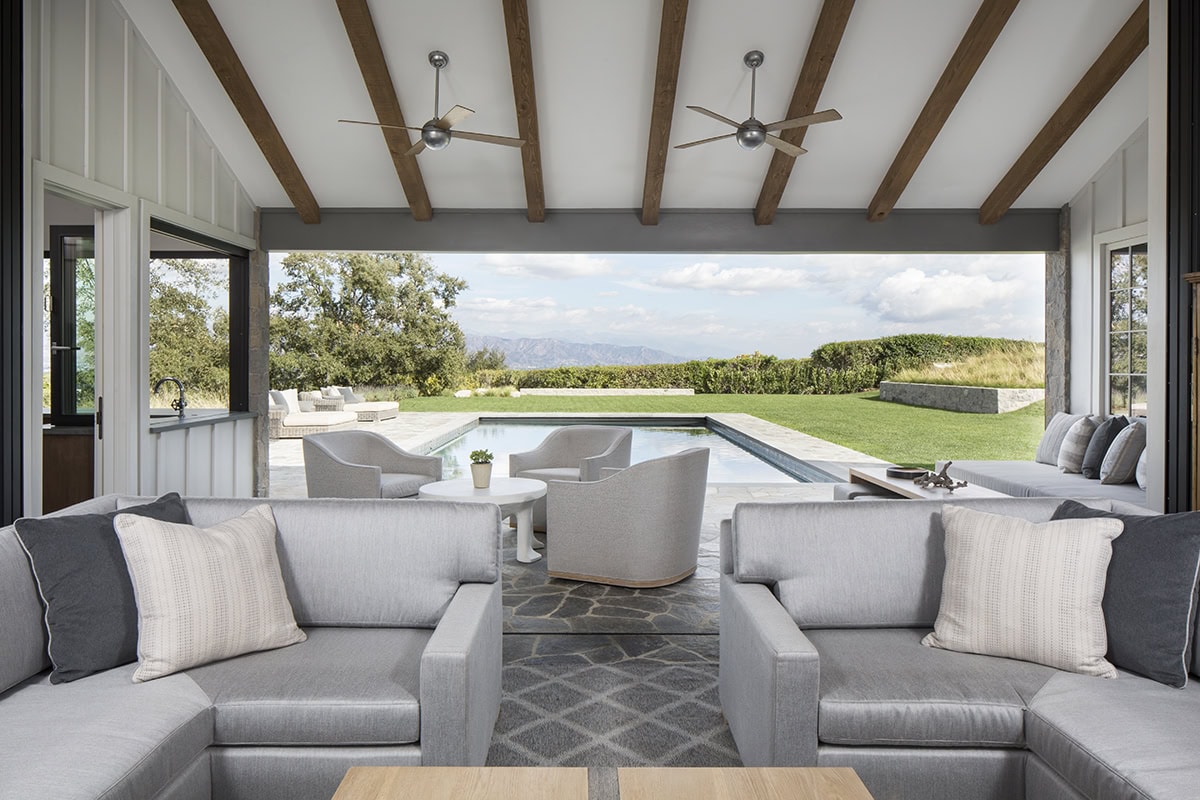
The spacious new pool house enjoys expansive views from the great room, which opens to the outdoors. Surrounding the pool, lounge chairs and benches are covered in weather-safe fabric from Holly Hunt. Adjacent to the great room, the outdoor kitchen is ready to serve, with refrigeration by Sub-Zero, undercounter drawers from Viking, and a Miele cooktop.
