An Irish Lullaby
A Victorian barn, once part of a castle estate outside of Dublin, is transformed by designer Suzie Mc Adam.
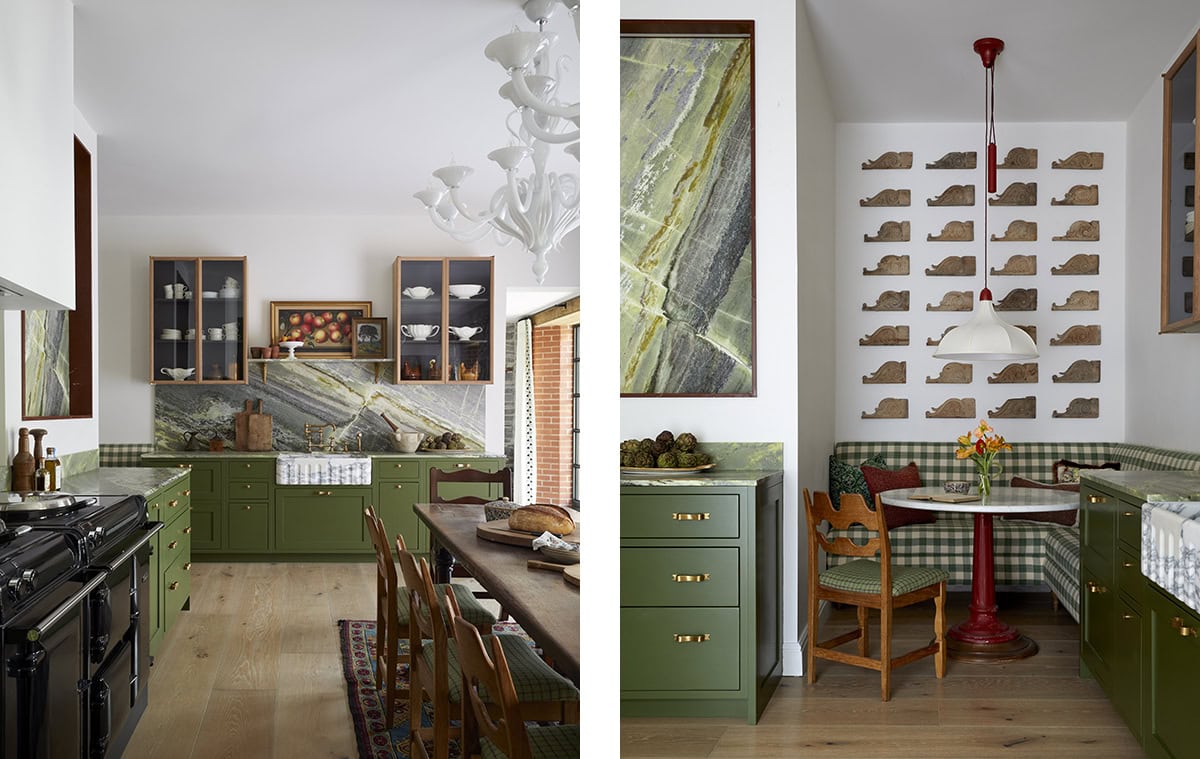
In the kitchen, Suzie Mc Adam used Connemara green marble to echo the tones of the new cabinetry. She wrapped the dining nook in green gingham.
Designer Suzie Mc Adam’s American clients wanted a peaceful retreat where they could entertain and have a home away from home for their European adventures. They purchased this Victorian barn just before the Covid lockdown, and commissioned leading architect Coli O’Donoghue of DMOD Architects to update the two-story layout while respecting and restoring original details like the pigeon-gray stonework and rosy-brick door frames. To complete the interiors, they brought in Suzie Mc Adam, who created a home that honors the past and celebrates the present with contemporary comfort and flair.
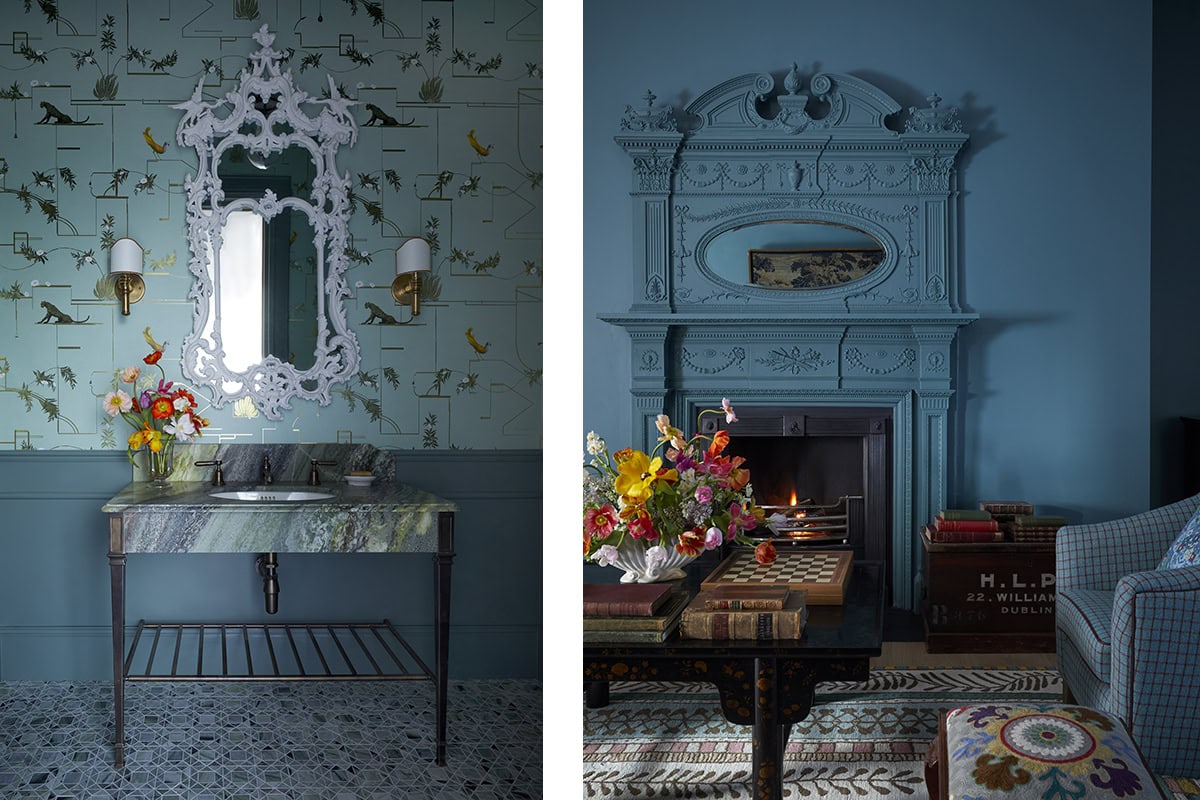
Left: Hidden behind a panel in the entrance hall, a dramatic powder room is an aesthetic surprise. A Drummonds Thames vanity in Connemara marble anchors the charming room.
Right: A monochromatic palette adds a modern touch to a sitting room with traditional details such as the ornately carved fireplace. Cozy chairs, cheerful embroidery, and a warm rug underfoot make this the ideal place to curl up with a book by a crackling fire.
The house dates back to the 1800s and originally formed part of a Victorian model farm. Over time, it evolved into a turreted country retreat, with stone walls and a romantic, quietly storied character. It sits in rural County Wicklow, surrounded by dramatic landscape and literary history.
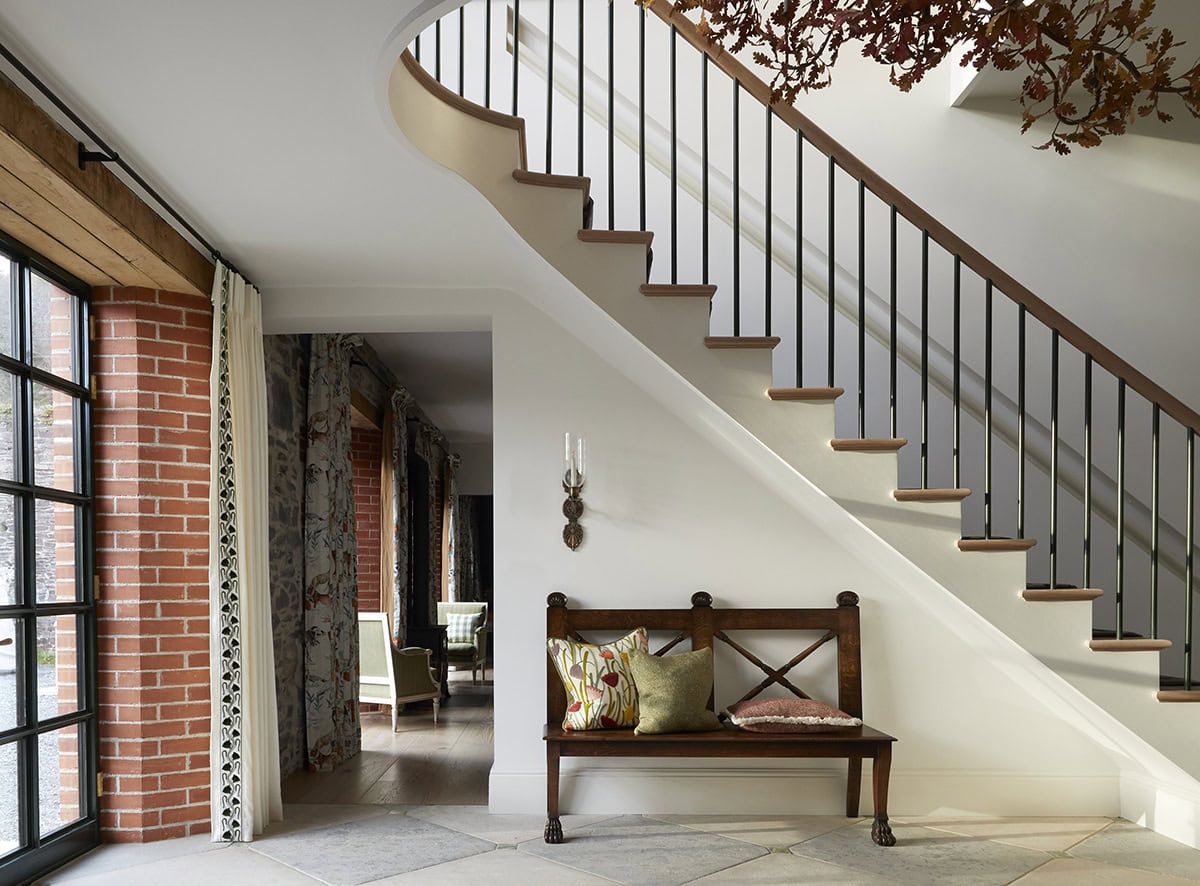
A specially commissioned bronze-leaf chandelier throws a pale glow in the entryway. Mc Adam says, “It’s like walking through a forest at twilight.”
Sensitive architectural interventions preserved its historic character, while Mc Adam’s interiors layer unexpected detail with deep respect for the building’s origins. Mc Adam says, “We were invited in by clients whose main residence is contemporary and restrained, but here they wanted to lean into mood, storytelling, and atmosphere. They gave us creative freedom, and together we embraced the tension between raw stone and refined elegance, creating a suite of rooms that feel collected, personal, and timeless. I had the freedom to be playful, which felt liberating.”
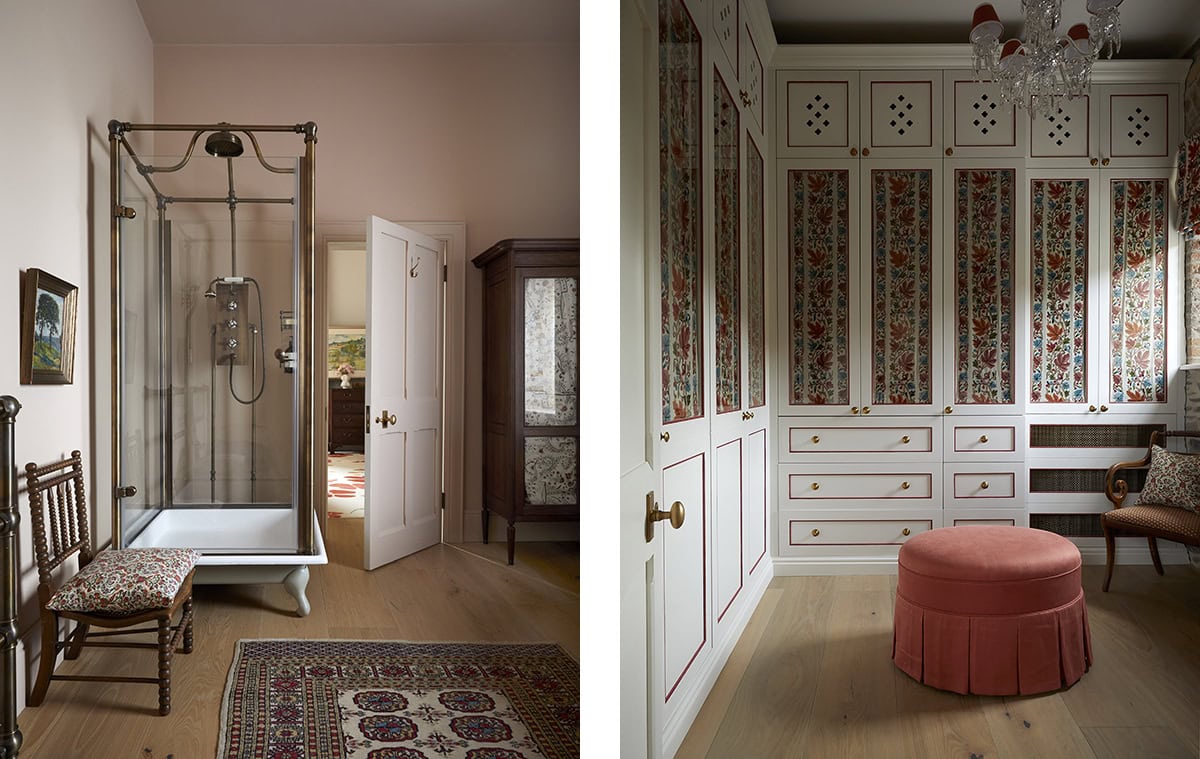
Left: The primary en suite bath is softly colored in warm, earthy pink tones. The Drummonds freestanding Spittal shower adds architectural drama.
Right: The primary bedroom’s dressing room is adorned with built-in storage and an ottoman upholstered in warm coral-red.
In the kitchen, the gingham-wrapped dining nook is her clients’ favorite space. “In wet, windy Ireland you need a cozy corner,” she shares. A slab of striking Irish green Connemara marble echoes the tones of the new cabinetry. “When I’m choosing marble, I gravitate towards pieces with imperfections. It’s more interesting.”
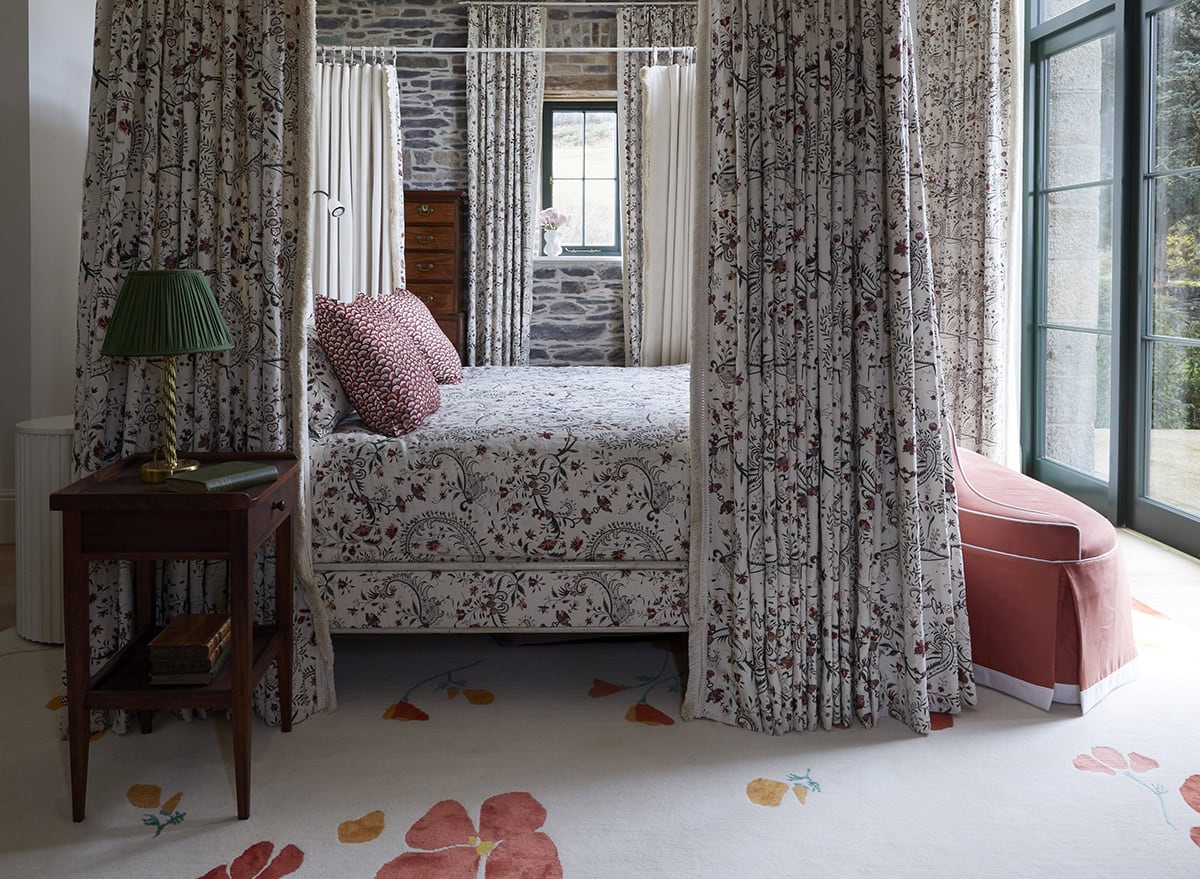
In the primary bedroom, the custom bed is positioned for views of the orchard. The rug, with its scattered abstract wildflowers, adds a modern touch while evoking the natural world.
The soaring main sitting room, once used for grain storage, has a carved wooden gallery salvaged from anunnery.Toanchorthespace,McAdamadded
a sculptural fireplace surround. A custom set of bookshelves in the loft space draws the eye upward.
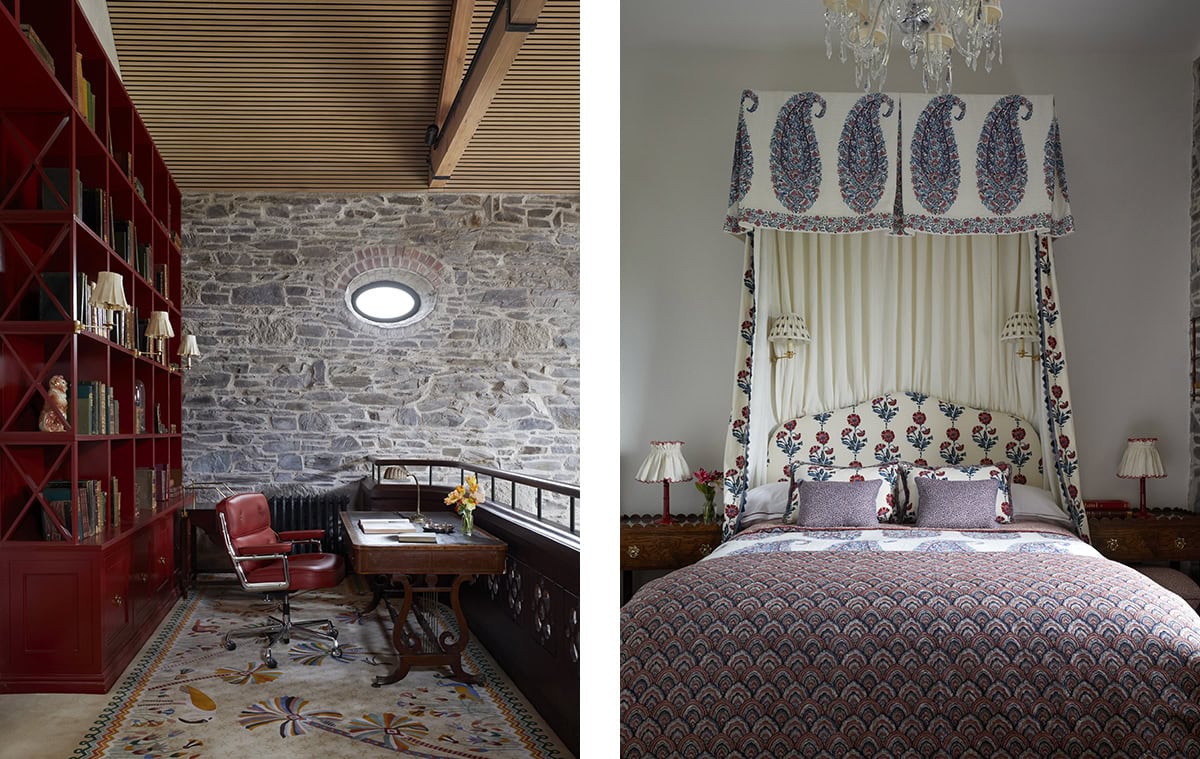
Left: In the loft area above the main sitting room, bookshelves draw the eye upward.
Right: The modest proportions of the private rooms might have been the cue for restrained decor, but Mc Adam did the opposite, layering fabric and pattern as a foil to the rustic nature of the home. Even the smallest bedrooms are replete with exuberant and pattern and texture.
“What I love most is the dialogue between old and new,” the designer says. “Irish houses carry such deep character in their bones—the stonework, the proportions, the patina of age—and the joy comes from uncovering that and layering in pieces that feel collected, expressive, and lived-in. It’s not about imposing a design, but about listening to what the building already has to say and letting that guide the choices.”
“In wet, windy Ireland you need a cozy corner.”
Upstairs, the primary en suite bath takes a more restorative tone. Walls in soft, earthy pink frame a layered composition of stone, brass, and fabric. A Drummonds Spey cast iron tub, placed beneath a generous picture window, offers sweeping views of the landscape, while the sculptural, freestanding Spittal shower adds architectural drama. “I had seen this piece years ago and it stayed with me,” says Mc Adam. “It isn’t just a shower, it’s a work of art. It brings a sense of old-world luxury while still feeling fresh.”
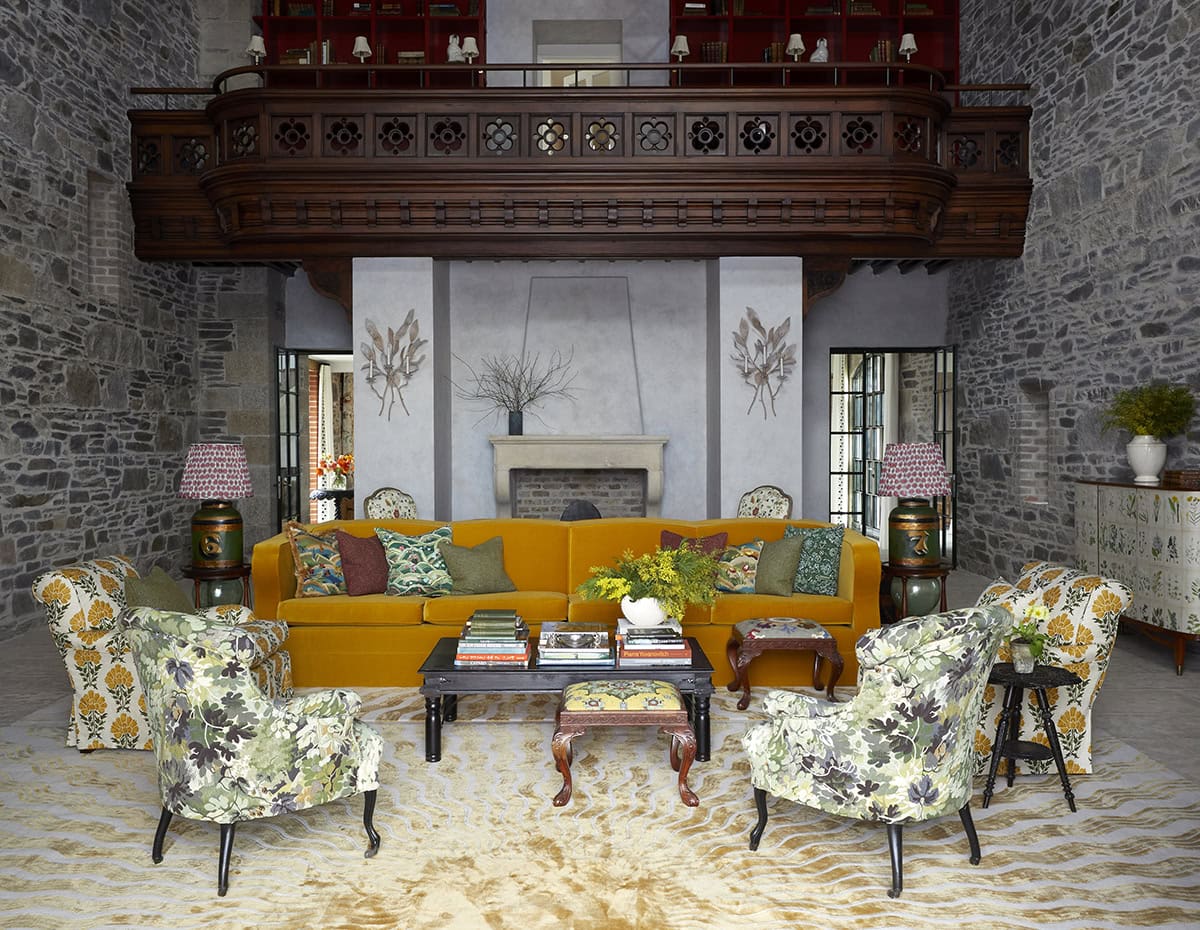
The sitting area is anchored by a carved, antique fireplace, and above it hangs a mahogany gallery salvaged from a nunnery, by previous owners. Says Mc Adam, “The rich palette of the mahogany sits so well against the stone.”
Throughout, Mc Adam’s approach balances playfulness with reverence for history. “Design should feel effortless, but layered with personality and meaning,” she reflects. The resulting retreat feels entirely at ease in its Irish landscape yet alive with personality.
