Almost Heaven
Clodagh converts a West Village home into a sky-high, art-filled retreat.
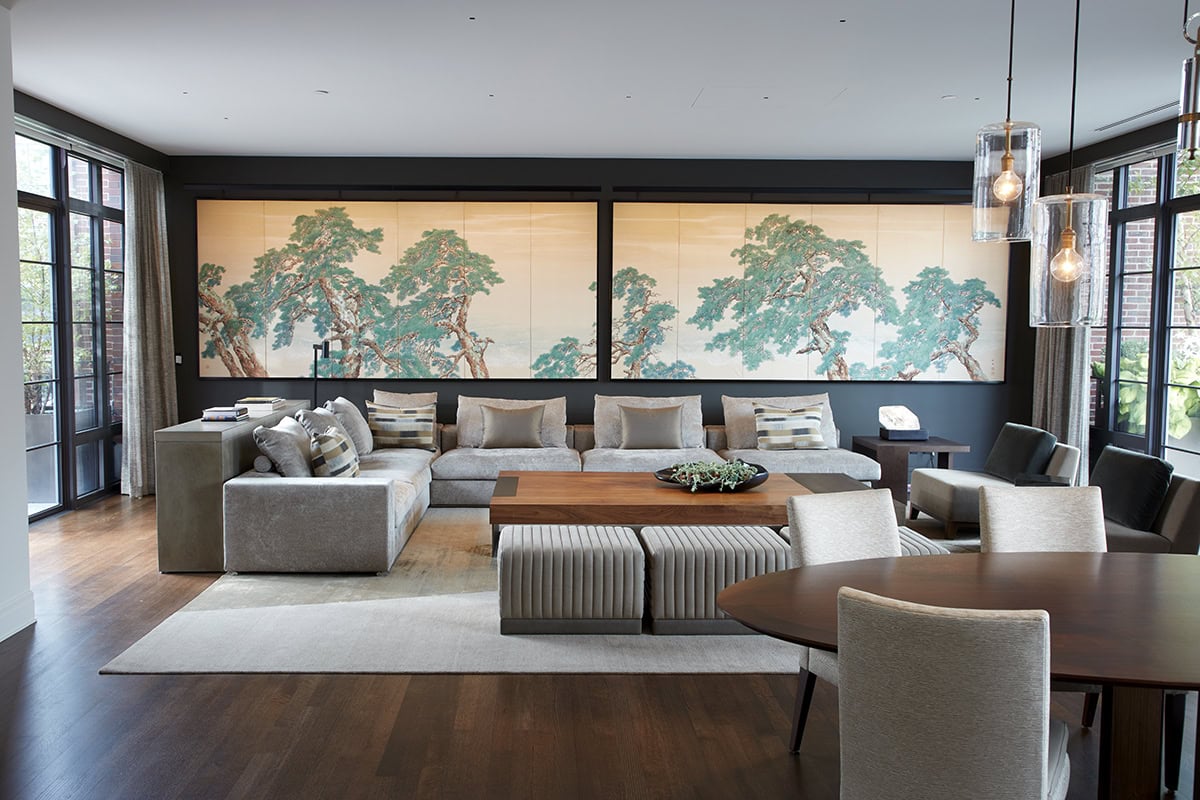
The Japanese silk screen mural in the living room pops against a dark wall. To accommodate the clients’ love of entertaining, Clodagh provided various seating options, including the extra-long sectional sofa and modular custom ottomans. Throw pillows from Jim Thompson through Holly Hunt.
“Everywhere you walk, everywhere you look, you should see something beautiful,” says internationally renowned designer Clodagh. This dictum of her design studio is evident in a stunning 4,000-square-foot-plus penthouse Clodagh designed in New York’s West Village for a couple of art aficionados. Set high above the bustling city, this penthouse serves not only as a calming respite for its inhabitants and all who visit, but also a serene backdrop for an eclectic and expansive collection of artwork.
“Our goal was to create a space that delivers the clients a welcome hug as they walk into this penthouse. Massive glass windows offer stunning views of the city, so grounding was necessary,” says Clodagh, who explains that her design team sought to “create a harmonious blend of easy living for this sophisticated art-collecting couple who love to entertain at home, but who also enjoy a peaceful and serene environment, far above the noisy urban landscapes below.”
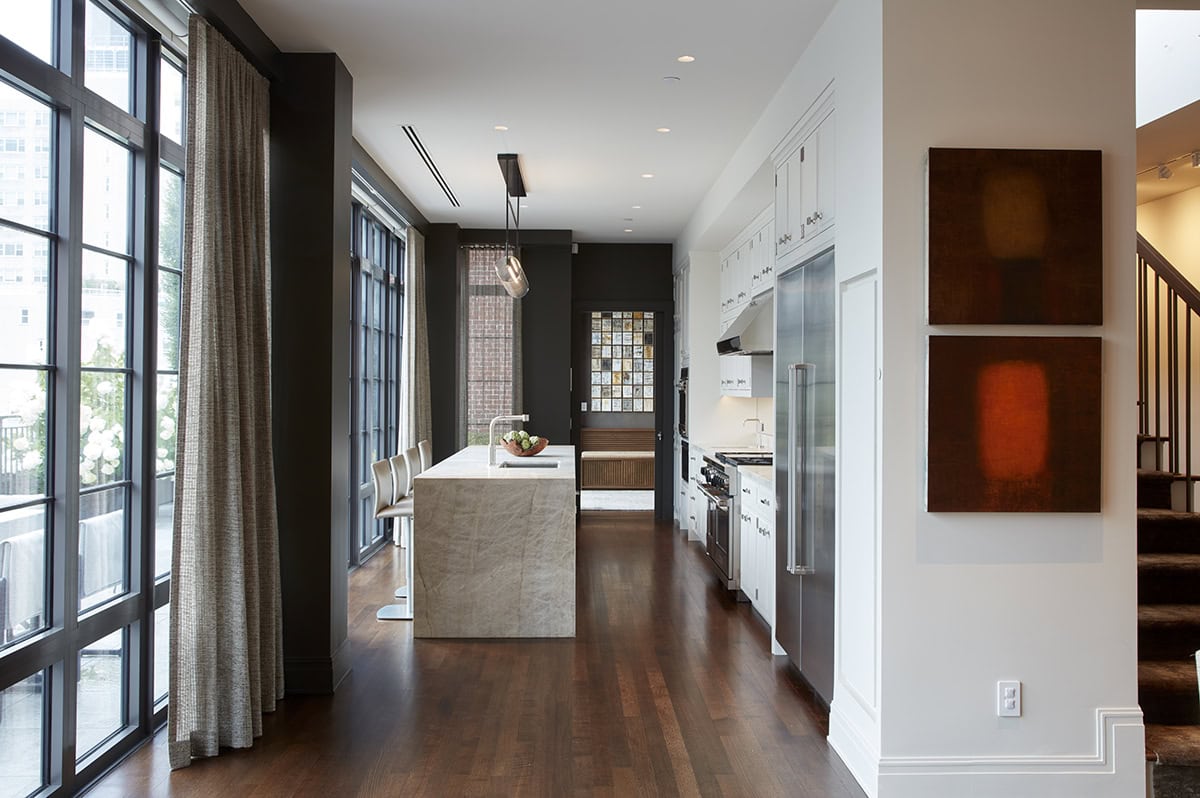
Unlike a typical galley kitchen, this long, slender chef’s kitchen features a wall of windows out to the main-level terrace. A Sub-Zero refrigerator, Miele dishwasher, and Wolf range face the brushed-concrete island.
With this duplex penthouse as their primary residence, the clients knew what they wanted from Clodagh and her uber-talented design team—including Nancie Min, Eliana Lee, and Suh Young Hwang. “The design brief was to update and refresh the entire space and bring the breathtaking outdoors inside and vice versa,” explains the high-end New York–based designer with more than four decades of experience under her belt. Sprawling wraparound terraces totaling 3,000-plus square feet on both levels of the residence connect this home to the city while extending penthouse living beyond its walls. Feng shui expert Sarah Rossbach consulted on proper layout and furniture placement inside and out to optimize these living quarters.
“We wanted to create an illusion of one space, and we definitely did so by turning one of the massive terraces into an extra dining/entertaining room,” Clodagh explains. “The penthouse became an island of retreat floating above the busy city—with its honking cars, fire engines, and traffic noise—so we fringed the deck railings with sound absorbent plants and a stand of river birches that created a quiet forest.”
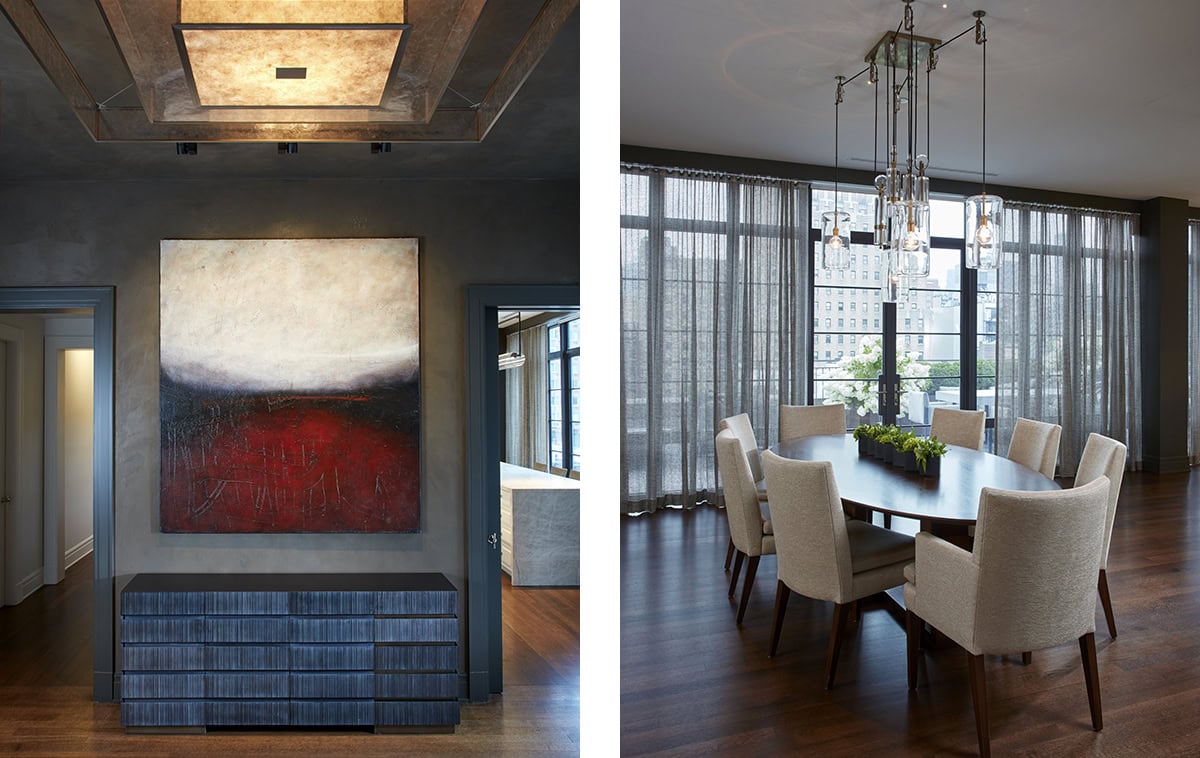
Left: The Aquila chandelier, custom made by Stéphane Pagani through Holly Hunt, casts an ethereal glow in the entryway, illuminating the wall art by Espen Eiborg and the console table custom-designed by Clodagh’s team.
Right: Clodagh surrounded the dining room table with reupholstered dining chairs, sheer neutral drapes so as not to obstruct panoramic city views, and a striking chandelier all by Holly Hunt. “We definitely think of exquisite lighting as another art piece!” Clodagh says of the pendant light in this room.
A main requisite of the design team was that they enhanced the clients art collection throughout the entire space—a task that Clodagh calls “a joyful experience.” Clodagh Design’s art consulting division team was primed to assist the couple in curating their existing artwork and helping them select spectacular new pieces. “We knew of the couple’s deep appreciation of art; thus, many design decisions revolved around new and existing art pieces,” Clodagh offers. “The husband prefers traditional art, and the wife prefers modern. As you can see, the design harmoniously reflects both of their tastes and results in a gorgeous eclectic mix.”
Clodagh’s team shifted walls, using them as canvases to create key moments along an axis that would showcase the couples collection. They strategically selected a muted color palette to offer an ideal backdrop so as “not to overshadow the extraordinary art selections,”
notes the designer.
“Our goal was to create a space that delivers the clients a welcome hug as they walk into this penthouse.”
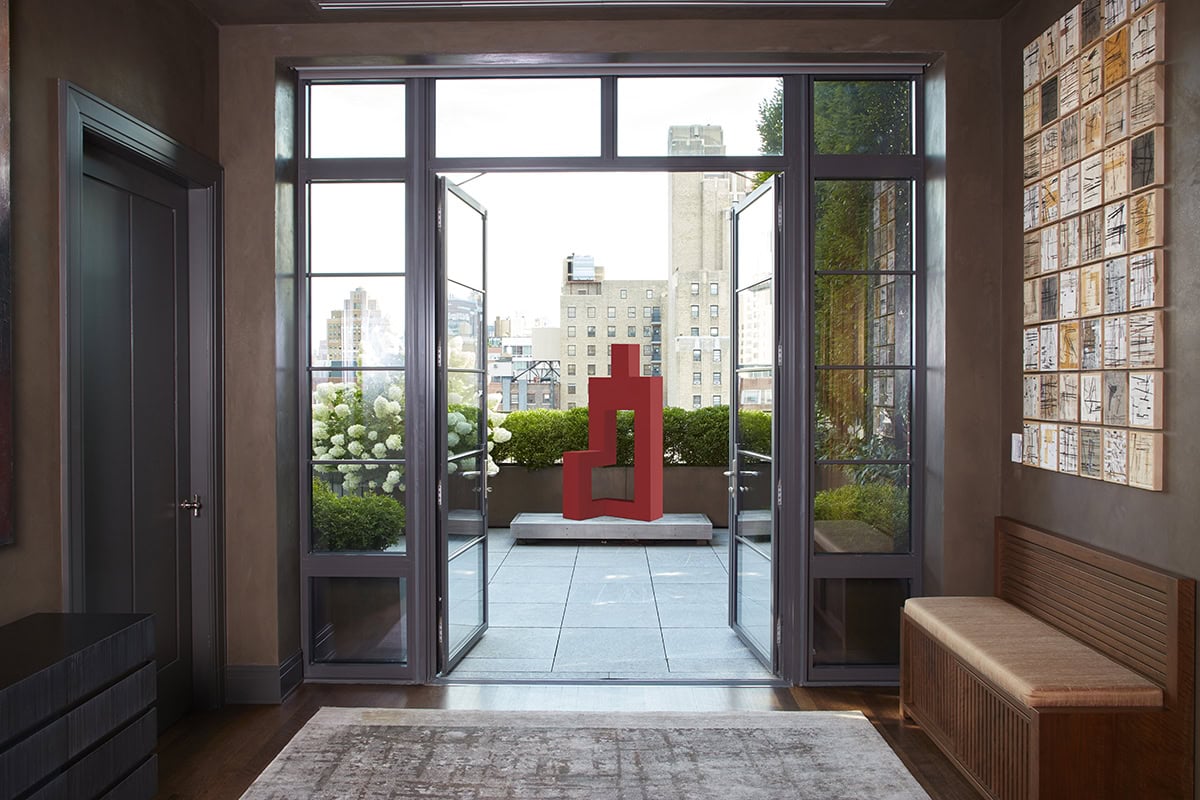
Clodagh hand picked this custom sculpture by David Link for the terrace adjacent to the entry foyer of the penthouse because she says, “I wanted people to feel safe, so he is the guardian.”
Always a critical component of any interior, lighting played a vital role in this project to properly illuminate the artwork, which is the true star of this space. The designer collaborated with lighting designer Gan Leehanantakul of G2J Design to devise crafty lighting solutions that are adeptly integrated so they’re concealed, except to highlight the art. For example, while the exquisite biophilic Japanese silk screen mural in the living room was the clients’ own, Clodagh breathed new life into it by painting the wall behind it a moody gray and then lighting it with discrete Modulights painted the same hue as the walls; the lighting source completely disappears, and the art pops like never before.
While technically this duplex has four bedrooms and three-and-a-half bathrooms, the clients use two of the three bedrooms on the main level as a media room/library and an office; the third is a guest room with a full en suite bathroom. The upper level features the couples’ sanctuary: the spectacular primary suite, complete with one full wall of soaring windows and two entrances to the wraparound private terrace, plus a jaw-dropping dressing room/closet that would make even Carrie Bradshaw drool. “We kept the main bedroom minimalist,” adds Clodagh, “with the luxurious comfort of a five-or six-star-hotel.”
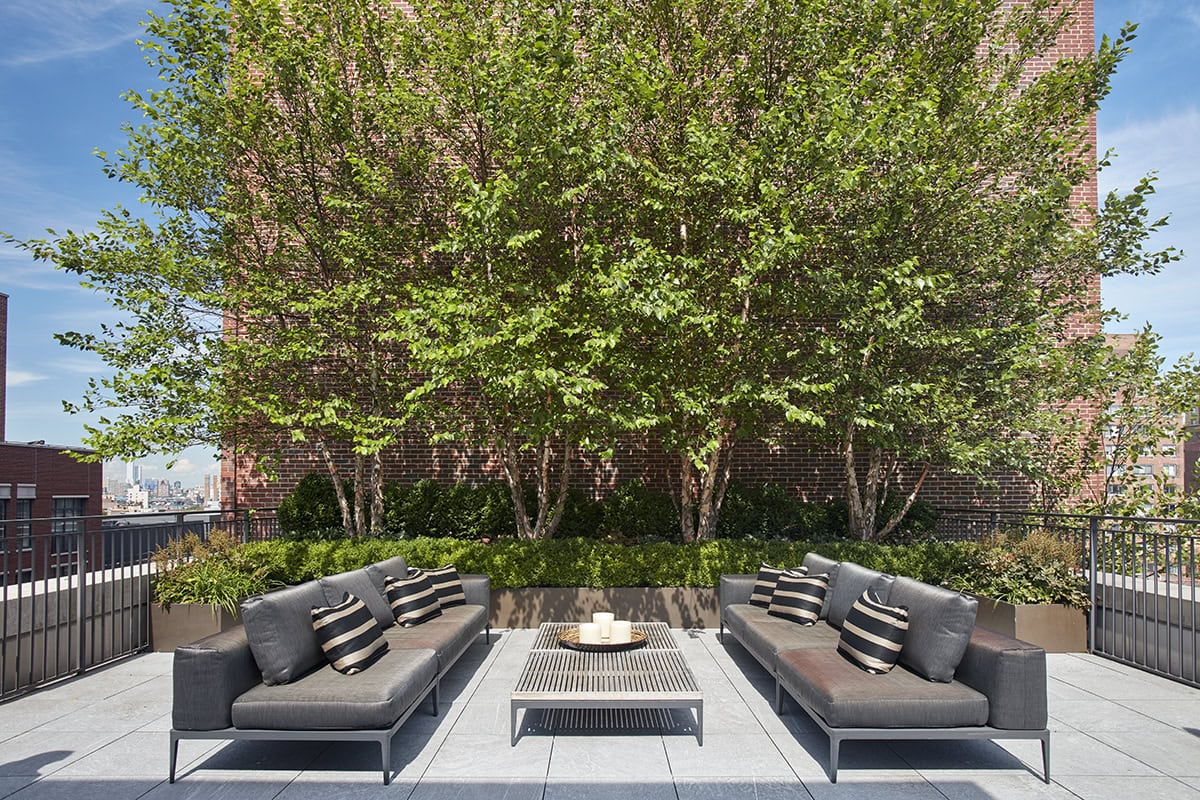
The outdoor seating area creates a secondary lounge space on the terrace outside the primary bedroom. River birches and other plants around the terrace perimeter help to absorb city sounds. “These gigantic terraces come with some of the most spectacular north-and south-facing views of Manhattan,” notes Clodagh. “Bringing these sweeping views in and integrating them into the living quarters was a favorite aspect of the design for us.”
“Everywhere you walk, everywhere you look, you should see something beautiful.”
Even better than a hotel, this penthouse is what the couple calls home—their respite, their haven, high in the sky—so masterfully executed by Clodagh that they say whenever they open the door to come home, a lovely feeling of calmness and serenity envelops them. For Clodagh, this satisfaction from her clients is the ultimate reward.
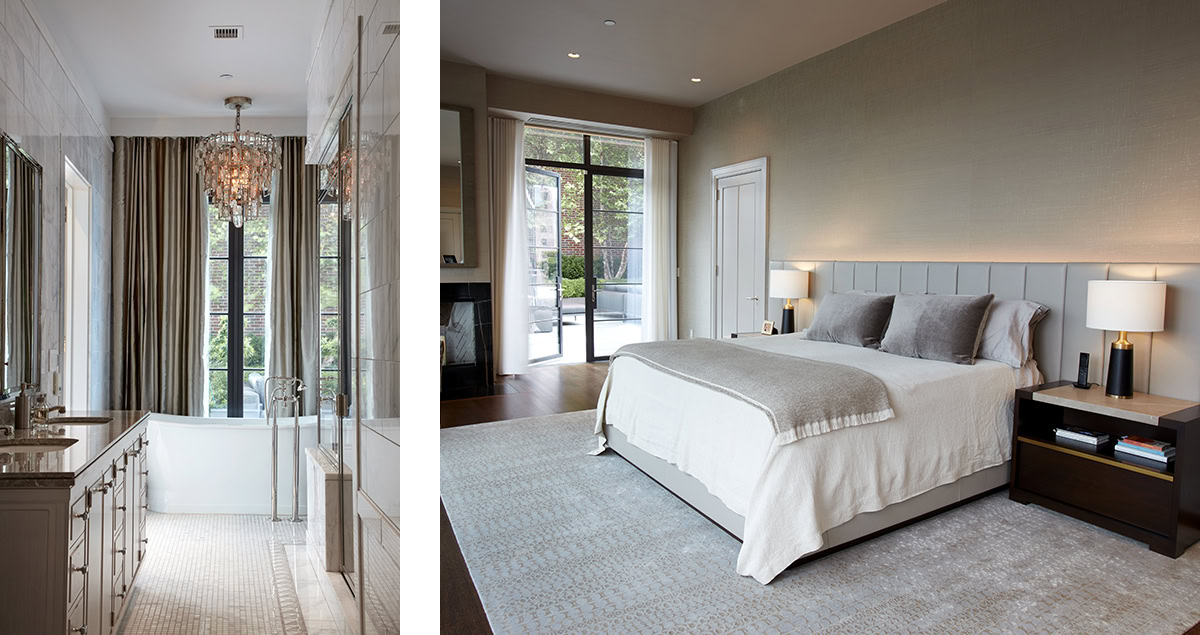
Left: The marble-clad primary bathroom with dual sinks, a separate water closet, shower, and freestanding soaking tub looks out onto the terrace.
Right: Clodagh created a sanctuary for the couple in the primary suite that occupies the entire second floor. An extra-long custom headboard with integrated lighting and leather upholstery extends far wider than the king-size bed and nightstands topped with bedside lamps, all by Holly Hunt.
