A Sense of Calm
Exercising her deeply considered approach to design, Rose Praino brings a multilayered richness to a home on Long Island
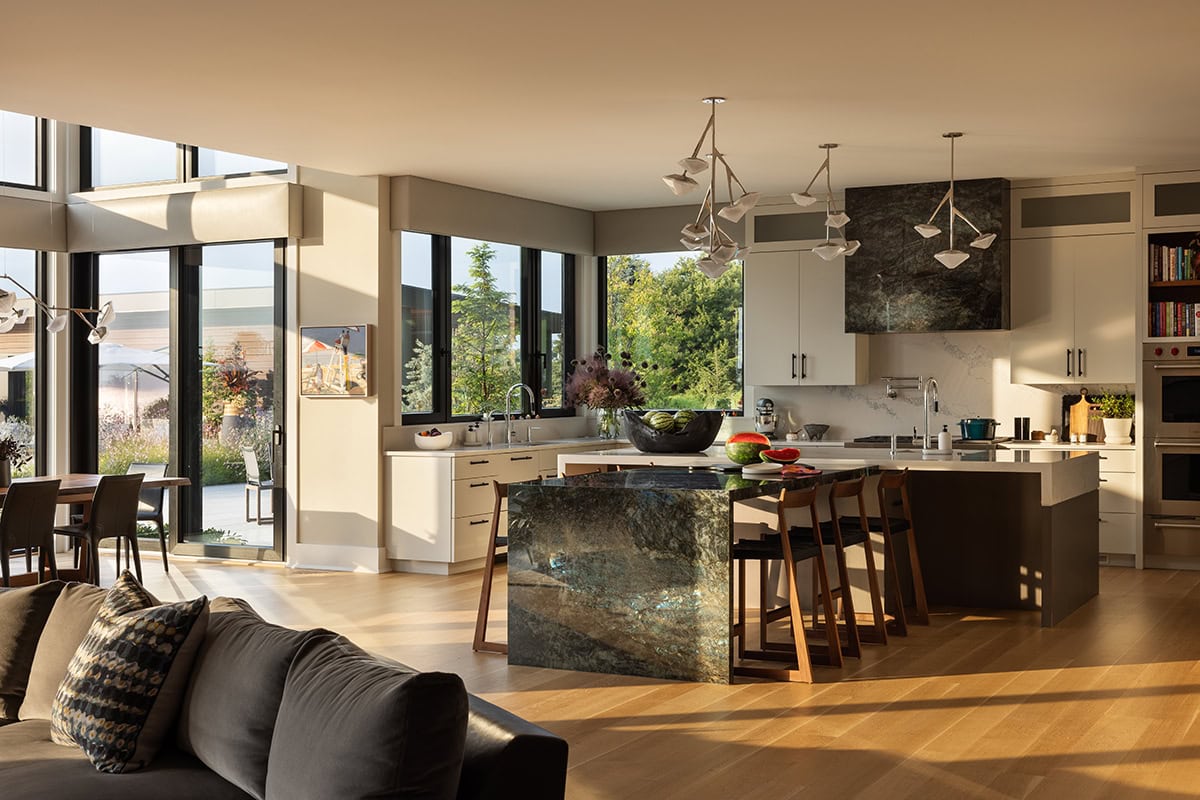
In the kitchen, Gabriel Scott pendants dance above the expansive, island. The tailored cornices are covered in fabric by Holly Hunt.
Faucets by Dornbracht, through Ferguson, and appliances by Sub-Zero and Wolf.
Design may not be a science, but it’s not all art, either. When her clients began expressing a desire for spaces that could actually change
how they feel when they walk into them, Rose Praino, creative director at YDC Design, got busy studying neuroscience, biophilia—the incorporation of natural elements—and environmental psychology. She devised a structured framework for design decisions she calls the Neurosensory Design Method, built around three interconnected layers. “The sensory layer,” she explains, “considers materials, light, acoustics, and tactile cues. The cognitive layer focuses on clarity, wayfinding, and daily rituals. The emotional layer engages color psychology, biophilic patterns, and textural balance to create connection, safety, and joy. It’s this layered framework that transforms a house into an environment that doesn’t just look beautiful but actively supports the people who live within it.”
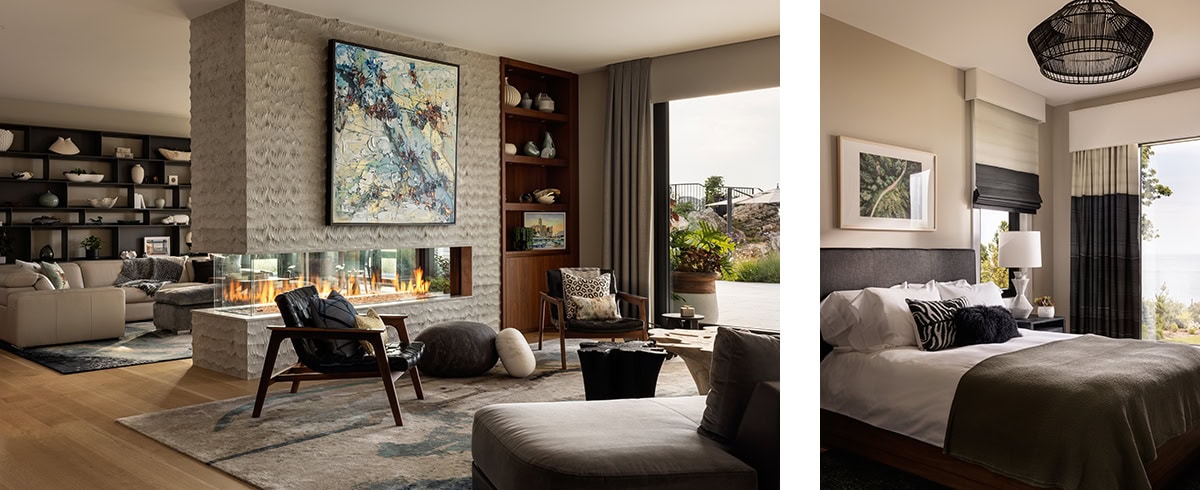
Left: In the living room, a fireplace is clad in stone by Artistic Tile. The sofa, by Holly Hunt, provides ample opportunity
for lounging. In the family room on the other side of the fireplace, a sofa by Piero Lissoni for B&B Italia is covered in leather.
Right: In the primary bedroom, the calming, nature-inspired palette continues, with a neutral base accented with shades of driftwood. Cornice fabric by Holly Hunt.
Praino’s approach plays out expressively in this expansive Long Island residence, designed by architect John Himmelsbach. Responding to the open floor plan, an abundance of natural light, and ever-present vistas, she drew on a palette of natural materials to provide “calm in a world of speed, connection in a culture of distraction, and longevity in a time of constant change.”
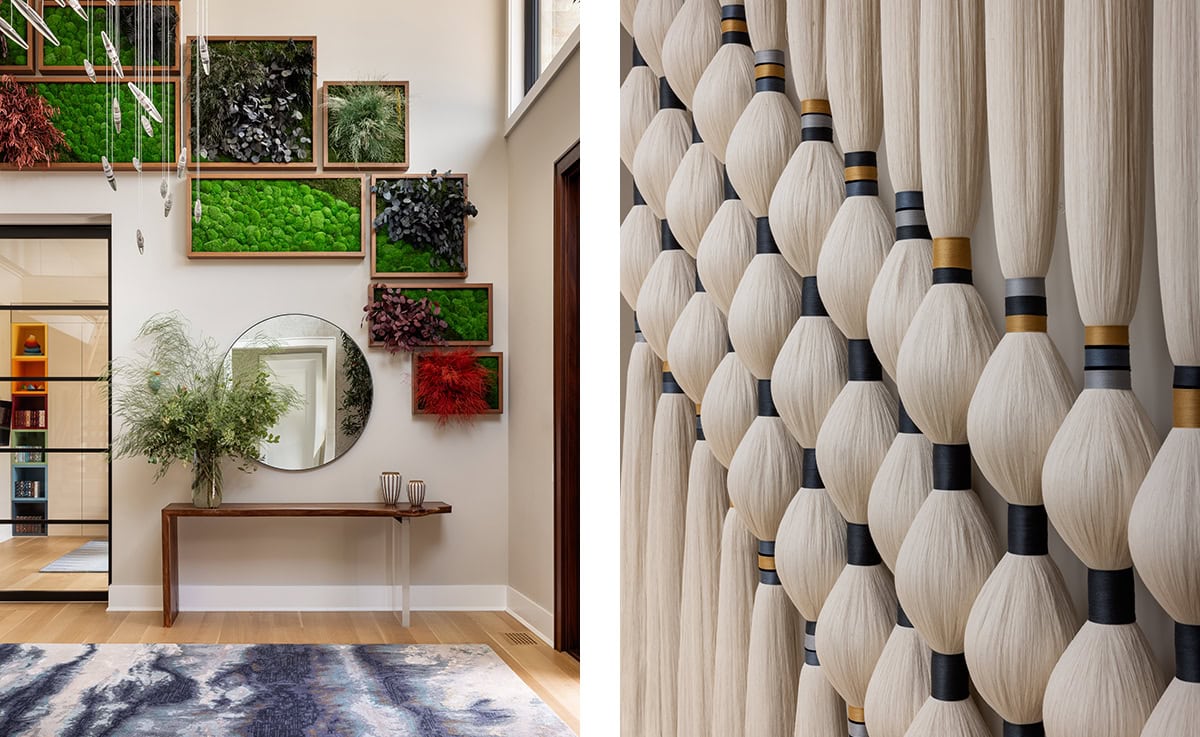
Left: In the foyer, a raw-edge table from Fallen Industry sits below a panoply of custom walnut boxes filled with preserved plant material.
Right: A large tapestry, woven by hand in Mexico, is displayed on the second-floor landing.
“It’s less about ‘using stone’ or ‘using wood’ and more about orchestrating how each layer—texture, temperature, reflectivity—interacts with our senses,” says Praino. “Together, they create a physiological response that can lower stress, promote focus, or encourage restoration. For example, we used a veined natural stone wall in the primary bath, not only for its sculptural presence but for its symmetrical patterning, which the brain registers as calming. Paired with warm wood cabinetry, the combination balances visual stimulation with grounding warmth.”
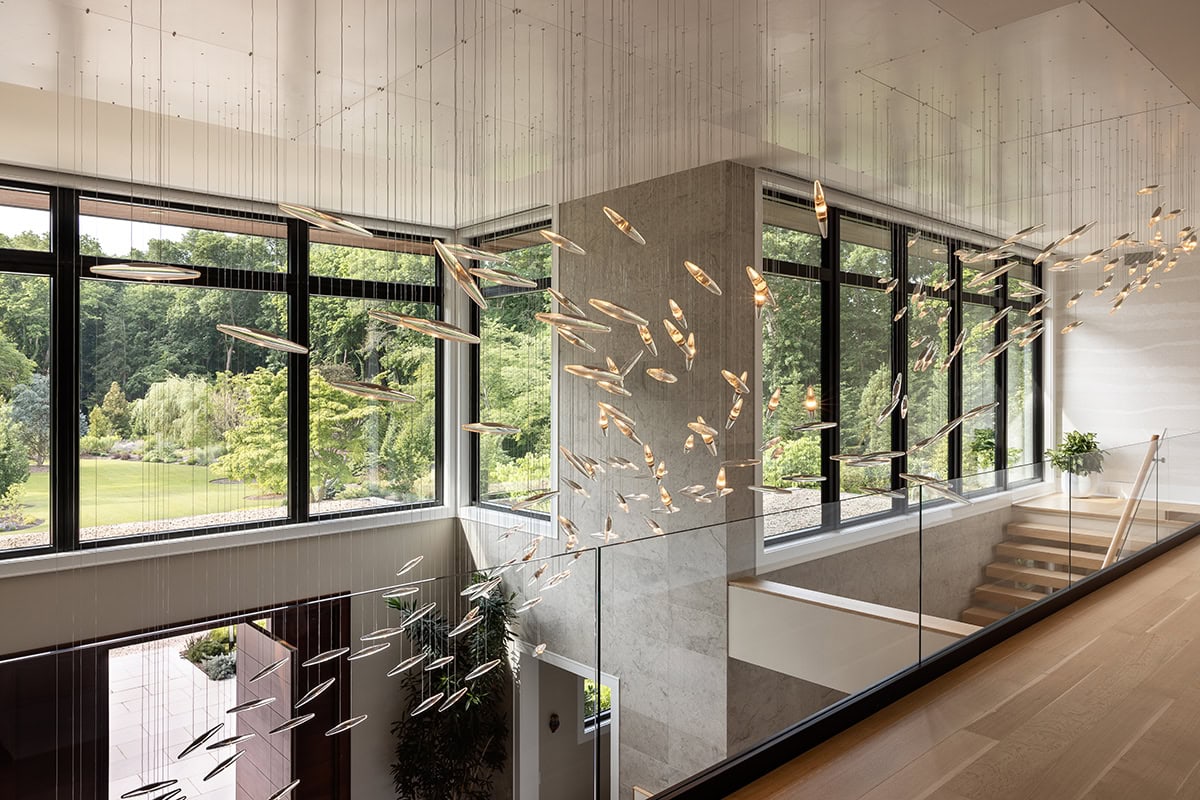
A dynamic light installation, made from 201 individual pieces and created by YDC Design, flows like a wave through the double-height foyer.
A sophisticated take on lighting also played a key role in the project. “Lighting’s role extends far beyond atmosphere,” explains Praino. “It’s a way of shaping experience—highlighting shelves and alcoves to pique curiosity, creating intimacy in the bar with warm, focused pools of light, or providing subtle wayfinding throughout the home.
“It’s less about ‘using stone’ or ‘using wood’ and more about orchestrating how each layer—texture, temperature, reflectivity—interacts with our senses.”
—Rose Praino
Lighting becomes not just decorative but physiological—a navigational tool for regulating circadian health, guiding perception, and enhancing comfort.” Acoustics were a key consideration, as well. The swanky lower-level bar with a high-end hotel vibe, was outfitted with upholstered seating and sound absorbing panels to keep the buzz of even the liveliest get-togethers within a comfortable level.

Left: In the living room, a fireplace is clad in stone by Artistic Tile. The sofa, by Holly Hunt, provides ample opportunity
for lounging. In the family room on the other side of the fireplace, a sofa by Piero Lissoni for B&B Italia is covered in leather.
Right: In the primary bedroom, the calming, nature-inspired palette continues, with a neutral base accented with shades of driftwood. Cornice fabric by Holly Hunt.
For all the deep thinking behind this home, warmth rules. In the foyer, walnut boxes filled with preserved plant material hang over a steel-framed mirror and a raw-edge black walnut console. The primary bedroom features a linear glass fireplace at the foot of the bed. The roomy kitchen is anchored by a T-shaped island that provides plenty of space for food prep, as well as seating for six. There’s a quarry-like earthiness to the monolithic, double-sided fireplace shared by the living room and family room and throughout the house, custom built-ins provide eye-catching display space for books, art, and other treasured items while offering a grounded, cocooning aspect. “I’m deeply tactile in my approach and I love the feel of materials, from Holly Hunt’s mohair to B&B Italia’s leather to Rosemary Hallgarten’s alpaca textile,” says Praino. “That physical connection fuels my enthusiasm, and I find it becomes contagious for my clients as well.”
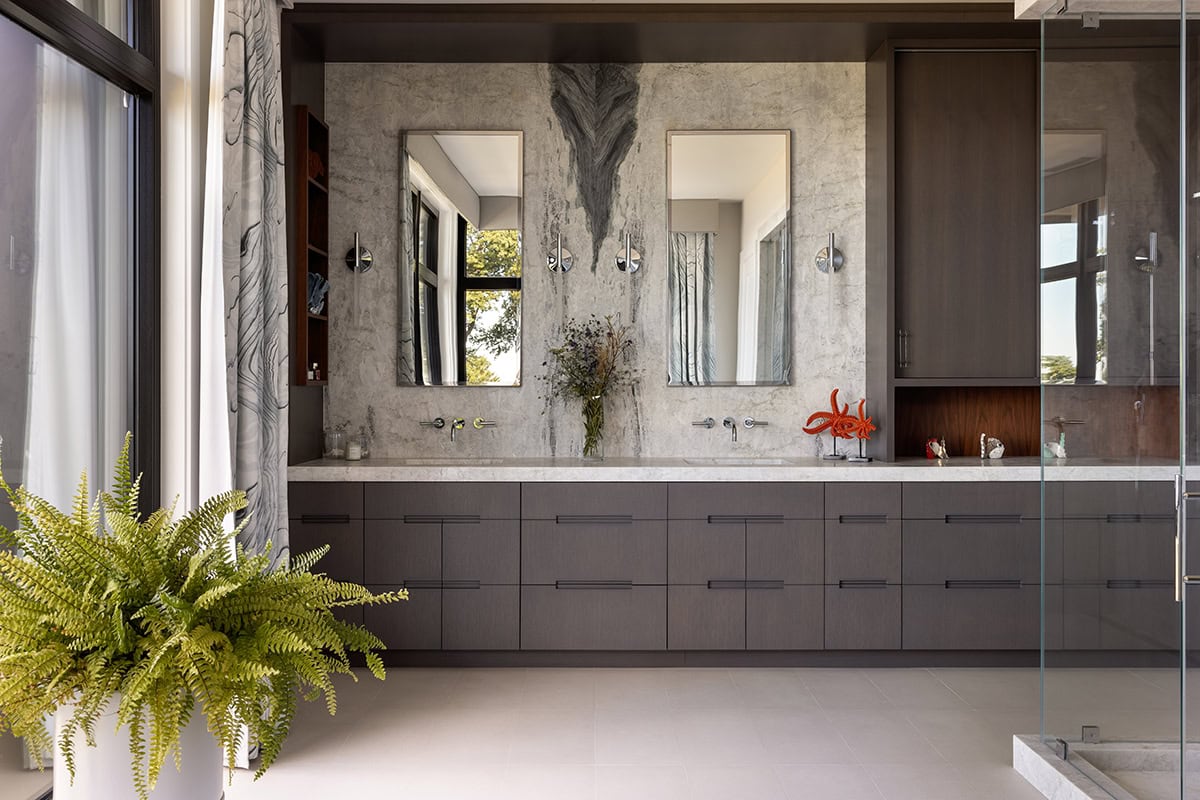
While there was a bit of learning curve for her clients, their ultimate embrace of the Neurosensory Design Method allowed Prasino to do what she loves best: “Aligning design, craftsmanship, and sensory experience to create homes that don’t just look remarkable, but that truly support the lives of the people within them.”

The bar has the feeling of a glamorous hotel lounge and is richly layered with tactile materials such as stone, leather, and brass.
