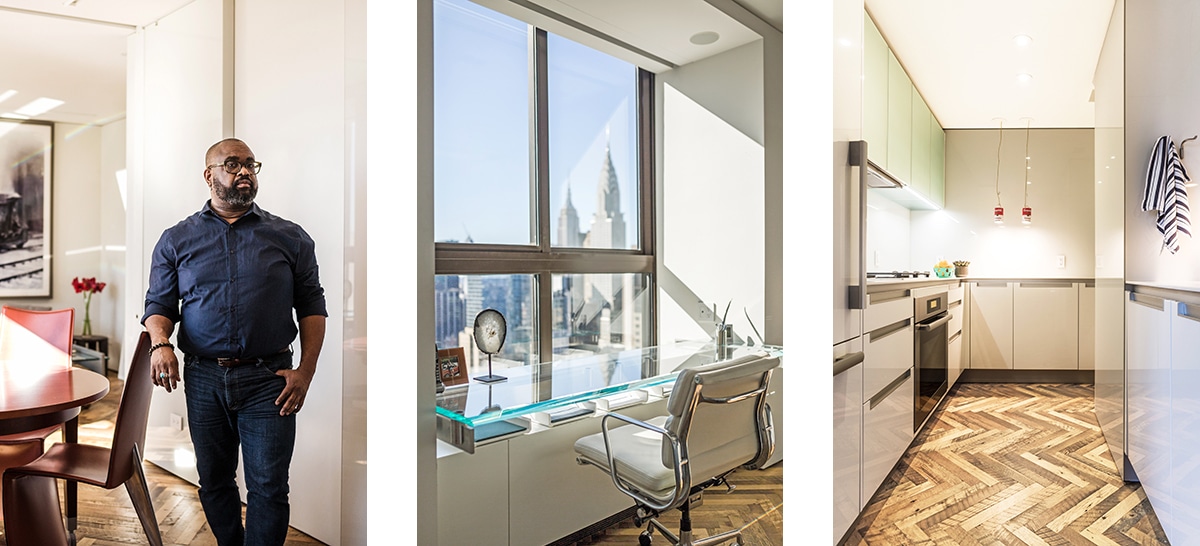A Moveable Feast
Leyden Lewis gives a postmodern apartment a contemporary new life.
Paintings and sculpture by Ana Mercedes Hoyos dominate the living area, including four framed works which Lewis hung from the ceiling, and the oversized bronze fruit bowl sitting on a sculptural wood stool. Views of the study at the far end showcase a photographic work by Thomas Ruff.
It’s not often designers get to create a livable loggia in a postmodern building near the United Nations. “I was tasked with designing a space that would act as a container for their art,” says Leyden Lewis. A trained architect, artist, and interior designer, Lewis was far from intimidated, but to transform the space he first had to bring it into the 21st century. The 1,400-square-foot apartment was stuck in the 80s, with an aesthetic Lewis described as “peach hell.”
While the clients, permanently based in Cape Town, South Africa, intended for the apartment to function as a pied-à-terre— they are big New York theater buffs—they wanted to feel at home with their art. “They have a very nostalgic view of SoHo in its art heyday so we echoed that feeling of living in a SoHo loft in the design,” says Lewis. Carpeted platforms and an outdated brown marble were immediately ripped out. The walls were painted white in almost all cases and the floors were outfitted with rustic, herringbone-patterned reclaimed oak. Lewis designed each wall to be able to hang art—closet doors in the main bedroom were even adjusted to slide, allowing for art to be hung there as well.
“I was tasked with designing a space that would act as a container for their art.”
In the living room, a sunny yellow Eames lounge chair and ottoman, a minimalist sofa, and sculptural wood stools set the stage. Atop one of the stools, a larger-than-life fruit bowl sculpture by the late Ana Mercedes Hoyos—a friend of the clients—draws the eye while a grouping
of four of her works hang from the ceiling. Behind the sofa, watermelon paintings, also by Hoyos, cheekily emulate the artist’s waxed bronze sculpture. Nearby, leading to both the kitchen and study, sits the dining room—an area Lewis describes as the “fulcrum of the apartment.” Philippe Starck chairs in a clay-like red act as a foil to the kitchen’s exterior volume—clad in a back-painted glass. Tall pocket doors blend into the space when closed but slide open to reveal the kitchen’s sleek modernity. “They wanted a kitchen that fluidly connected with the architecture of the space,” explains Lewis of the design. “The refinement, the quality of the cabinetry and interior fittings,” he adds, “really solidified the decision to use Poggenpohl.” Ingo Maurer Canned Light pendants add whimsy. The nearby study, outfitted with a clean-lined, custom-designed desk that features a retractable glass top, also exhibits Lewis’s sleight of hand skills. He created a recessed wall, hidden between the study and the dining room—the addition allows for a guest bedroom when needed and offers the clients a bit of privacy.

Left to right: Designer Leyden Lewis in the dining area. A custom-designed glass desk pulls out for ease of use and faces a window offering views of the Chrysler and Empire State buildings. The kitchen’s sleek design is by Poggenpohl, with appliances by Miele and Thermador. Acid-etched countertops, a reclaimed oak floor, and artful Ingo Maurer lights warm up the space.
Throughout the home, Lewis seamlessly integrated semi-recessed lighting, adding to the ambient, gallery-like space. In the main bedroom, the designer cleverly hid storage behind wall surfaces that slide apart— leaving Pieter Hugo’s four displayed photographs blissfully undisturbed. A built-in headboard provides additional storage and comes with night tables that retract for maximum space efficiency.
“They wanted a kitchen that fluidly connected with the architecture of the space.”
As a trained architect, Lewis has a masterful touch when it comes to solving spatial issues and creating a cohesive architectural appeal—a talent that extends to all aspects of interiors. The clients agreed: they felt the end result was “better than anything they imagined.”
