City Lights
A San Francisco victorian gets an airy, light-drenched reboot.
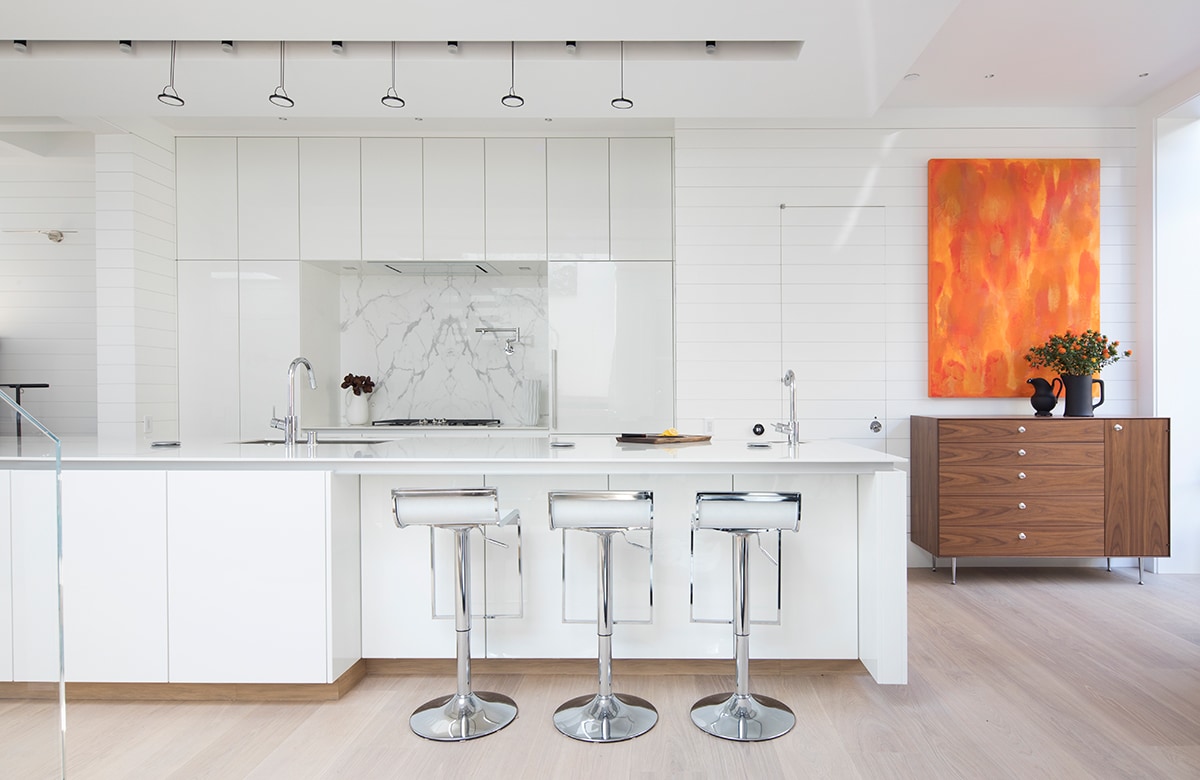
The homeowners turned to Poggenpohl for a kitchen with ultra-clean lines, a palette of white and soft grays and hidden hardware in the kitchen. The slender door to the right seamlessly blends into the wall to maintain the clean aesthetic and opens to the powder room. The flash of bright orange is a painting by a local artist from the homeowners’ collection.
Historic homes can present a world of woes: Dated floor plans featuring small and compartmentalized rooms that no longer serve a purpose, plus plenty of red tape attached to historic status that prevents some desired alterations from becoming reality. Such was the case for a narrow, historic but nearly windowless, Victorian townhome in the family friendly enclave of Dolores Heights, San Francisco, which was essentially the opposite of what the family of four desired.
Wanting a space more suited to a contemporary lifestyle, the homeowners approached interior designer Ric Pulley to transform the four-story house into a light-filled, easily functional home that would still fit into the area streetscape.
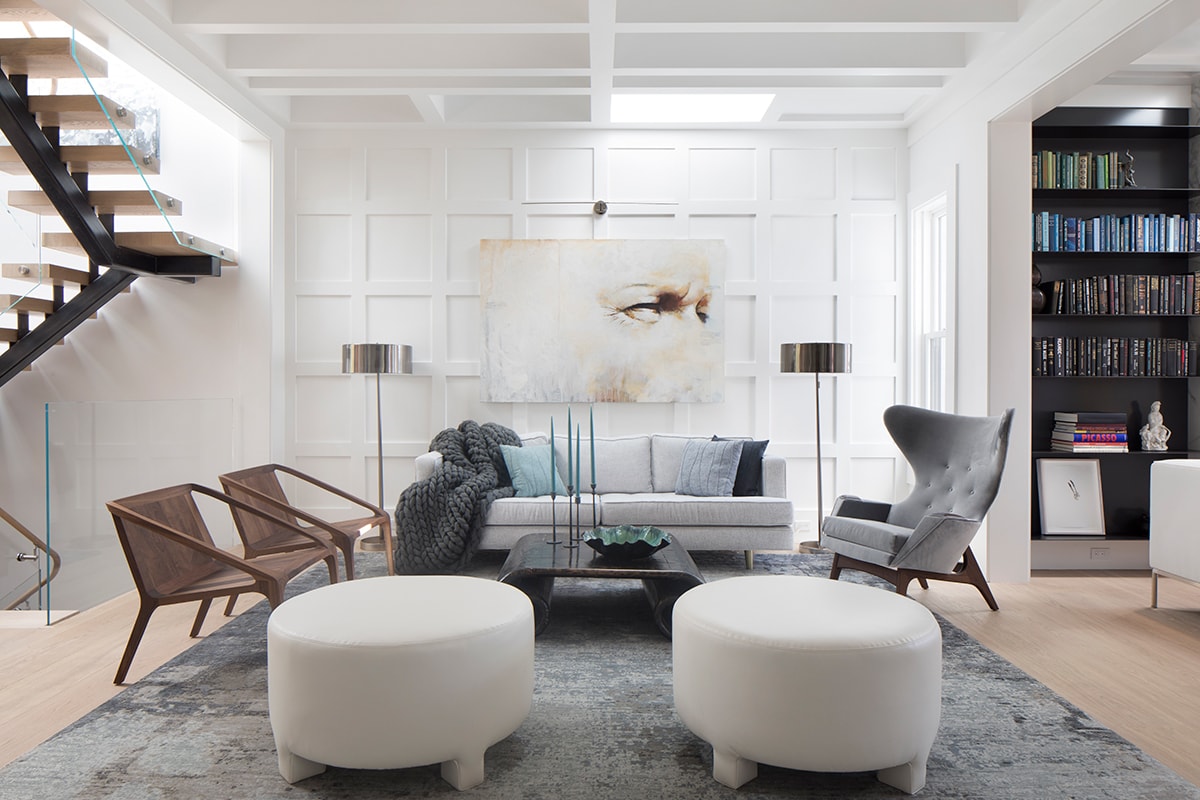
A skylight peeps out from the deep, yet simple interpretation of a coffered ceiling. “Because of all the open spaces flowing together, each room is defined by the ceiling,” says Pulley. Lush textiles are by Great Outdoors, through Holly Hunt.
“The house as it was had a dark, dreary interior,” says Pulley, of the need to rethink the entire design. “It had no windows on the sides of the home and few windows at the back of the house, so needless to say, light did not penetrate the house very deeply.”
The home needed a complete reboot, and the team embarked on what Pulley calls “a major excavation,” starting with the exhaustive restoration of exterior facade, including the addition of a ground-floor garage, as well as a showstopping three-story, open-tread interior staircase, and so many large-scale skylights that Pulley jokes half of the house is made of glass.
“The guiding aesthetic principle of the design was… to let in as much light as possible.” —Ric Pulley
“I wanted to pay a level of homage to the Victorian architecture of the exterior. I didn’t approach it as just a purely contemporary modern home,” he says, noting that they were able to reclaim the original mantel and several pocket doors. “There’s still coffered ceilings and wood walls, everything that would’ve been there from that time period in terms of trim.”
To modernize the traditional moldings, Pulley kept every detail simple and clean starting with the color. “The entire house, including the exterior, is white,” he says, except for a fire-engine-red front door featuring a European-style, honeycomb-textured central doorknob, a nod to the wife’s international childhood.
Entering through the bright-red door on the third floor, guests are welcomed into the entrance vestibule, illuminated from above by a large rectangular window cutout, before moving into the parlor, which is the entire third floor and serves as a large greeting area. However, Pulley notes that the room “doesn’t have a television; it’s really intended for engaging with people.”
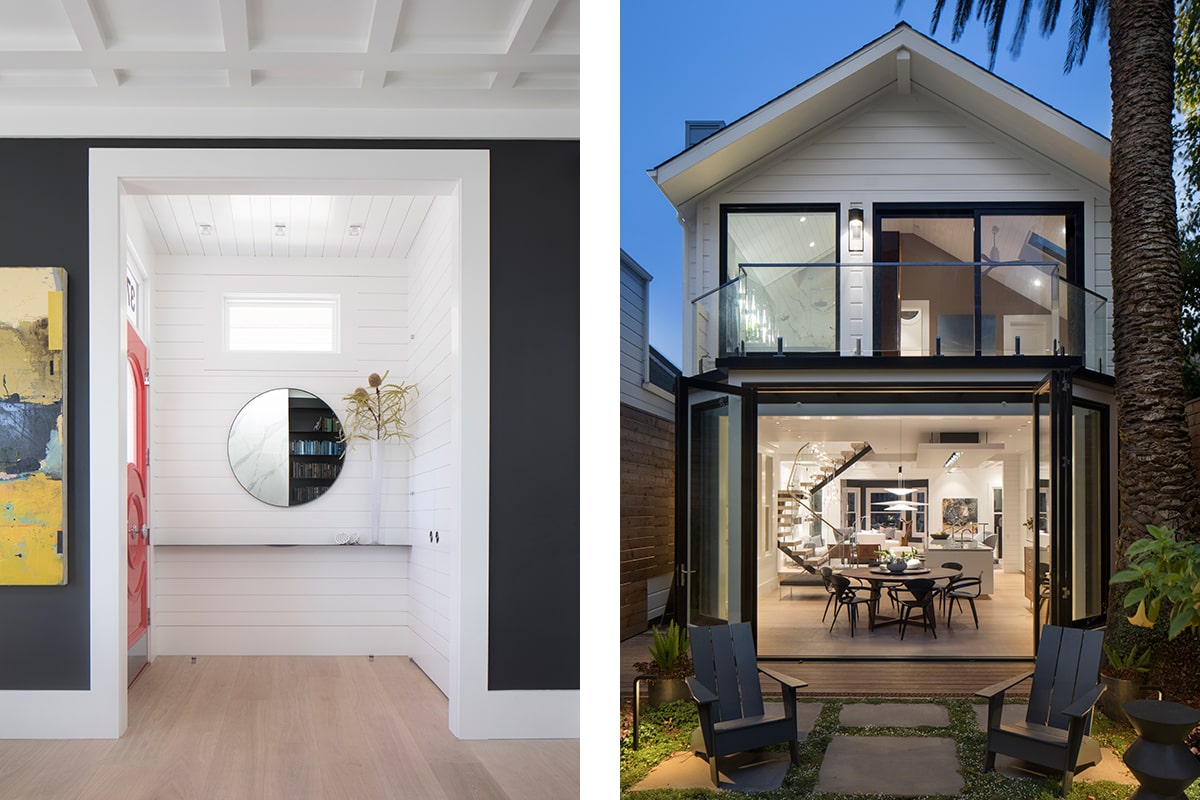
Left: The fire-engine-red front door opens to the foyer with a single cutout window for a warm, light-filled welcome. Right: Floor-to-ceiling window panels on the garden level sweep to the sides, opening onto the outdoor seating area with a firepit. On the second floor, oversized windows allow floods of natural sunlight to cascade into the primary bedroom and bath.
The parlor floor is also the middle landing of the skylighted, three-story staircase, fashioned with open tread stairs “in order to let as much light as possible to penetrate to the lower floors, through the space of every single riser,” says Pulley.
A custom translucent light fixture extends down the entire two stories to illuminate and enhance the natural sunlight as the staircase descends into the kitchen, family room and dining room.
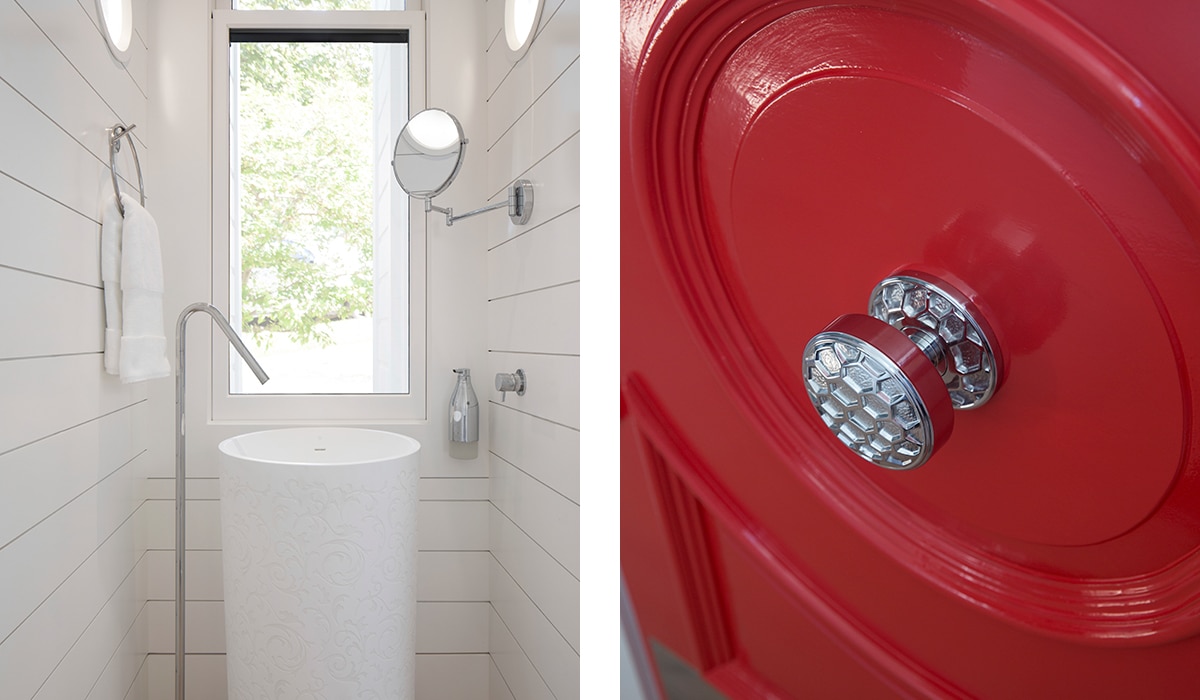
Left: The fire-engine-red front door features a European style center doorknob. Right: Off the kitchen, the powder room is now wrapped in white shiplap and features a sculptural sink.
“I worked together with the architect on how the skylights were located and organized with the ceilings, and the sky lit stairwell lets light down to the lower level,” explains Pulley, adding that there are skylights in every room, while “the back of the house is basically glass.”
At the heart of the new home is the all-white Poggenpohl kitchen, centrally located on the wide-open ground floor. But just like everything else in this home, it comes with a twist. “We didn’t want it to stand out so much as a kitchen, which is why all the appliances are hidden,” he says. “It was intended to blend with the rest of the architecture.” Pulley worked with Poggenpohl kitchen designer I-Ching Ueng to achieve the desired effect.
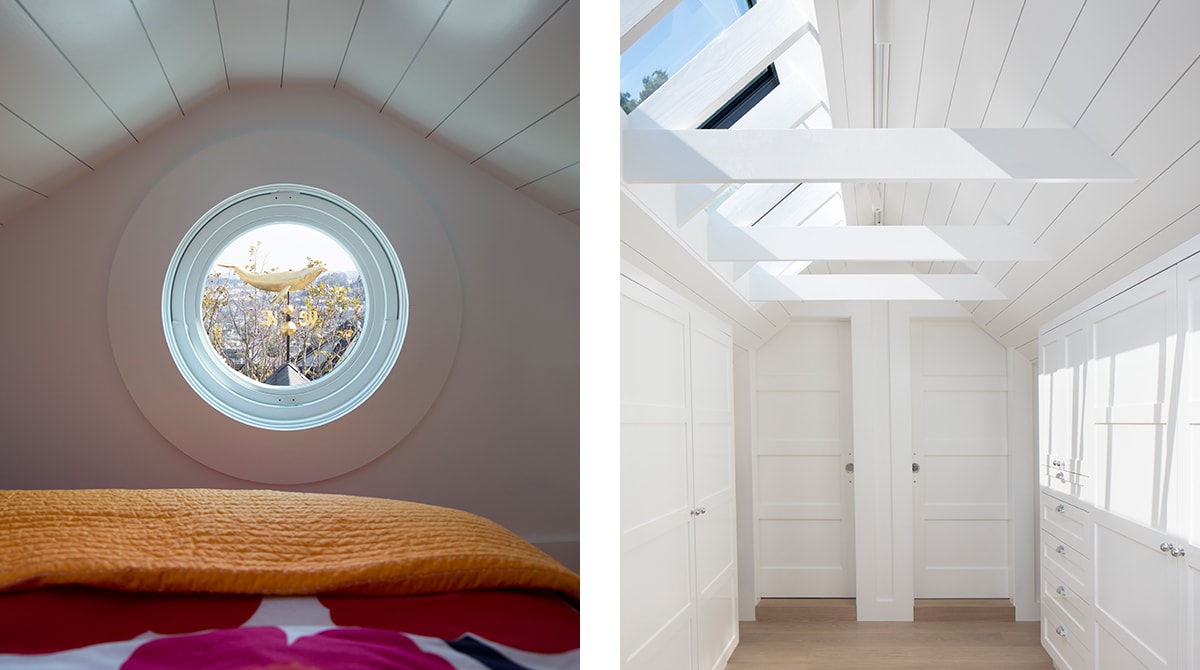
Left: A whimsical, nautical-style window looks out from the daughter’s bedroom alcove, which she accesses via a wooden ladder. Right: The slim, skylighted hallway is lined with a set of closets and custom built-ins.
Blurring the boundary between inside and out is the dining room, with floor-to ceiling black-framed, bifold glass doors that open onto the outdoor terrace, outfitted with Adirondack chairs and a fireplace.
“The guiding aesthetic principle of the design,” says Pulley, was “to be an all-season, indoor-outdoor living space and to let in as much light as possible.”
